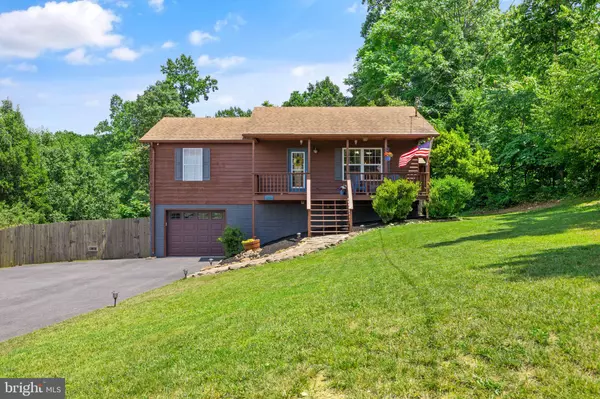$407,500
$360,000
13.2%For more information regarding the value of a property, please contact us for a free consultation.
308 BLUE VALLEY RD Linden, VA 22642
3 Beds
2 Baths
1,584 SqFt
Key Details
Sold Price $407,500
Property Type Single Family Home
Sub Type Detached
Listing Status Sold
Purchase Type For Sale
Square Footage 1,584 sqft
Price per Sqft $257
Subdivision Linden Heights
MLS Listing ID VAWR2008302
Sold Date 07/23/24
Style Raised Ranch/Rambler
Bedrooms 3
Full Baths 2
HOA Y/N N
Abv Grd Liv Area 960
Originating Board BRIGHT
Year Built 1996
Annual Tax Amount $2,137
Tax Year 2024
Lot Size 0.680 Acres
Acres 0.68
Property Description
UPDATE: OFFER DEADLINE, SATURDAY 7/13 - 5PM.
Located in the tranquil setting of the Blue Ridge Mountains, this beautifully maintained home offers a blend of rustic charm and modern convenience, perfect for those seeking a tranquil mountain lifestyle. Immaculately maintained and updated, step into a bright and inviting living room, designed for entertaining, where a stone and gas log fireplace takes center stage beneath a mounted large screen TV. Large windows frame picturesque views of the expansive front porch and lush front lawn, creating a warm and welcoming ambiance.
The updated kitchen is modern and functional, featuring custom-lighted cabinetry that adds style and functionality. Adjacent to the kitchen, the dining room flows effortlessly onto a newer back deck, making indoor-outdoor living and entertaining a breeze. Two bedrooms on the main level offer easy one-floor living, enhanced by touches like shiplap, beadboard, and charming board and batten accents.
Downstairs, discover a private and spacious master suite, a true retreat complete with a remodeled full bath. This level also offers a versatile flex space, perfect for use as a sitting room, exercise area, or additional storage, along with a full-size washer and dryer for convenience. The large one-car garage includes extra storage space and a workbench, ideal for DIY projects.
The curb appeal of this home cannot be denied. The front porch provides breathtaking mountain views, making it an ideal morning coffee or evening relaxation spot. The newer back deck offers serene views of woods and easy, lighted stair access, to the lower patio. Below the deck, the patio invites you to unwind in the luxurious hot tub, soaking in the fresh mountain air sets the stage for unforgettable backyard gatherings. Wildlife enthusiasts will enjoy the frequent visits from bunnies, deer, squirrels, and foxes that add to the charm of this mountain haven. A spacious storage shed at the back of the .68-acre lot offers additional storage, and a newly installed septic system riser in 2021 ensures easy maintenance. New 350 ft well dug in 2017
This home is located in the private community of Linden Heights with only 88 homes and only 1 mile to the Appalachian Trail access. A nearby community park and close public access to the Shenandoah River offer fishing, boating, and swimming opportunities. Only 1 mile from Fox Meadows Vineyards and Winery, nearby hiking trails, several other wineries, and the Shenandoah River offer endless outdoor exploration and fun opportunities. These amenities, combined with county-maintained roads, all provide a sense of community without restrictive rules.
Proximity to the Blue Ridge Mountains, Skyline Drive, Shenandoah National Park, and the Shenandoah Valley Golf Club makes this home an adventurer's dream. This is the perfect location—country living with access to all the amenities of a metropolitan area. It's only a short drive to Winchester or just over an hour into the metro DC area and Dulles airport. It's the best of all worlds! Don't miss the opportunity to make it yours!
Location
State VA
County Warren
Zoning R
Rooms
Basement Full
Main Level Bedrooms 2
Interior
Interior Features Entry Level Bedroom, Floor Plan - Open, Kitchen - Eat-In, WhirlPool/HotTub, Ceiling Fan(s)
Hot Water Electric
Heating Heat Pump(s)
Cooling Central A/C, Ceiling Fan(s)
Fireplaces Number 1
Fireplaces Type Gas/Propane
Equipment Built-In Microwave, Dishwasher, Dryer - Electric, Exhaust Fan, Icemaker, Oven/Range - Electric, Refrigerator, Washer
Fireplace Y
Appliance Built-In Microwave, Dishwasher, Dryer - Electric, Exhaust Fan, Icemaker, Oven/Range - Electric, Refrigerator, Washer
Heat Source Electric
Laundry Has Laundry
Exterior
Exterior Feature Deck(s), Patio(s)
Parking Features Garage - Front Entry, Garage Door Opener
Garage Spaces 1.0
Fence Rear, Privacy
Utilities Available Electric Available, Propane
Water Access N
View Mountain, Scenic Vista
Roof Type Architectural Shingle
Accessibility None
Porch Deck(s), Patio(s)
Road Frontage Road Maintenance Agreement
Attached Garage 1
Total Parking Spaces 1
Garage Y
Building
Story 2
Foundation Concrete Perimeter
Sewer On Site Septic
Water Well
Architectural Style Raised Ranch/Rambler
Level or Stories 2
Additional Building Above Grade, Below Grade
New Construction N
Schools
School District Warren County Public Schools
Others
Pets Allowed Y
HOA Fee Include Road Maintenance
Senior Community No
Tax ID 23C 62A 32
Ownership Fee Simple
SqFt Source Assessor
Acceptable Financing Cash, Conventional, FHA, VA
Horse Property N
Listing Terms Cash, Conventional, FHA, VA
Financing Cash,Conventional,FHA,VA
Special Listing Condition Standard
Pets Allowed No Pet Restrictions
Read Less
Want to know what your home might be worth? Contact us for a FREE valuation!

Our team is ready to help you sell your home for the highest possible price ASAP

Bought with Jess Derr • McEnearney Associates, LLC
GET MORE INFORMATION





