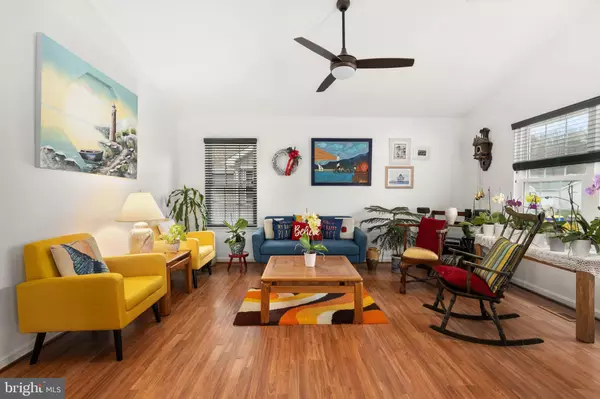$415,000
$429,000
3.3%For more information regarding the value of a property, please contact us for a free consultation.
38568 HEMLOCK DR Frankford, DE 19945
3 Beds
2 Baths
1,232 SqFt
Key Details
Sold Price $415,000
Property Type Single Family Home
Sub Type Detached
Listing Status Sold
Purchase Type For Sale
Square Footage 1,232 sqft
Price per Sqft $336
Subdivision Bethany Meadows
MLS Listing ID DESU2059012
Sold Date 07/24/24
Style Ranch/Rambler
Bedrooms 3
Full Baths 2
HOA Fees $35/ann
HOA Y/N Y
Abv Grd Liv Area 1,232
Originating Board BRIGHT
Year Built 2001
Annual Tax Amount $665
Tax Year 2023
Lot Size 7,405 Sqft
Acres 0.17
Lot Dimensions 60.00 x 125.00
Property Description
Welcome to 38568 Hemlock Drive, nestled in the quiet neighborhood of Bethany Meadows, just over 2 miles to the beach! This charming ranch-style home offers a perfect blend of modern comfort and cozy living, making it the ideal vacation home or primary residence. With 3 bedrooms, 2 bathrooms, and a wealth of updates, this residence is a haven of relaxation and style. Step inside to discover the warmth of updated faux wood flooring that gracefully flows throughout the home, providing both durability and aesthetic appeal. Natural light pours in through the brand new Pella windows, illuminating the space and creating an inviting atmosphere. The kitchen is the heart of the home and offers granite countertops, updated appliances and a modern island adorned with quartz counters, providing plenty of prep space. The recently enclosed porch is complete with vinyl plank flooring and has its own heat and A/C mini-split system to provide extra space for entertaining at any time of year. Outside, a generously sized yard beckons for outdoor enjoyment - share a meal on the patio, relax around a fire pit or break out the lawn games! A convenient shed provides ample storage for all your outdoor essentials and beach toys, keeping your space tidy and organized. The beach is just a quick drive or bike ride away, but if you don't feel like making the trip, you can relax by the community pool, take a walk through the trail in the woods or grab a friend and play some tennis! This home was never rented and has been lovingly cared for by the original owners, but now it is time for a new owner to create their own beach memories here!
Location
State DE
County Sussex
Area Baltimore Hundred (31001)
Zoning HR-2
Rooms
Main Level Bedrooms 3
Interior
Interior Features Ceiling Fan(s), Entry Level Bedroom, Floor Plan - Open, Kitchen - Island, Pantry, Primary Bath(s), Stall Shower, Window Treatments
Hot Water Electric
Heating Heat Pump(s)
Cooling Central A/C
Equipment Refrigerator, Dishwasher, Disposal, Washer, Dryer, Water Heater, Oven/Range - Electric
Furnishings No
Fireplace N
Appliance Refrigerator, Dishwasher, Disposal, Washer, Dryer, Water Heater, Oven/Range - Electric
Heat Source Electric
Exterior
Exterior Feature Porch(es), Patio(s)
Amenities Available Pool - Outdoor, Tennis Courts, Jog/Walk Path
Water Access N
Accessibility None
Porch Porch(es), Patio(s)
Garage N
Building
Story 1
Foundation Crawl Space
Sewer Public Sewer
Water Public
Architectural Style Ranch/Rambler
Level or Stories 1
Additional Building Above Grade, Below Grade
New Construction N
Schools
School District Indian River
Others
HOA Fee Include Common Area Maintenance,Pool(s),Road Maintenance,Snow Removal
Senior Community No
Tax ID 134-17.00-422.00
Ownership Fee Simple
SqFt Source Assessor
Horse Property N
Special Listing Condition Standard
Read Less
Want to know what your home might be worth? Contact us for a FREE valuation!

Our team is ready to help you sell your home for the highest possible price ASAP

Bought with Shannon Leigh Taylor • Long & Foster Real Estate, Inc.

GET MORE INFORMATION





