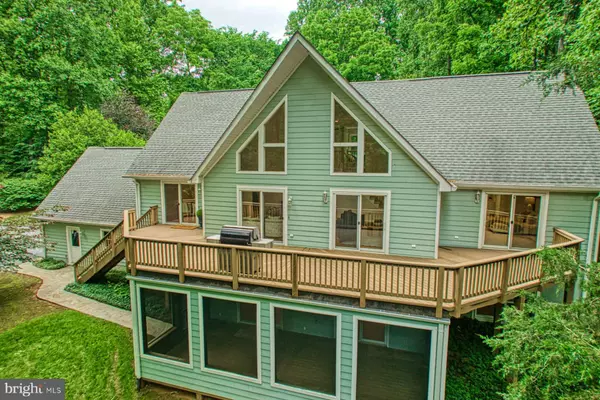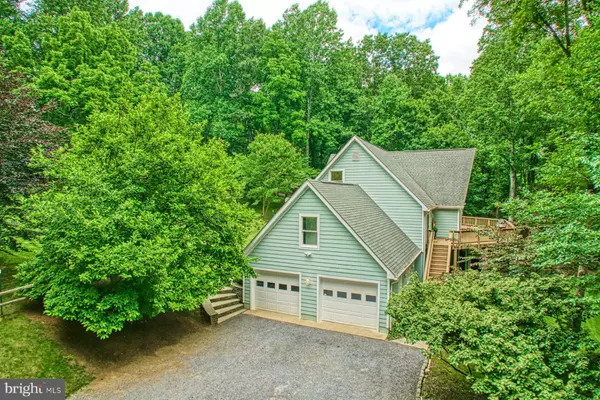$1,295,000
$1,295,000
For more information regarding the value of a property, please contact us for a free consultation.
38620 LIME KILN RD Leesburg, VA 20175
6 Beds
4 Baths
4,364 SqFt
Key Details
Sold Price $1,295,000
Property Type Single Family Home
Sub Type Detached
Listing Status Sold
Purchase Type For Sale
Square Footage 4,364 sqft
Price per Sqft $296
Subdivision Goose Creek Farms
MLS Listing ID VALO2073218
Sold Date 07/19/24
Style Chalet
Bedrooms 6
Full Baths 4
HOA Y/N N
Abv Grd Liv Area 2,582
Originating Board BRIGHT
Year Built 1993
Annual Tax Amount $6,860
Tax Year 2023
Lot Size 9.650 Acres
Acres 9.65
Property Description
***When leaving the showing, please park at the bottom of the driveway and carefully walk across the street to the driveway that leads to the Goose Creek access. It's beautiful*** Nearly 10 acres on 2 lots with 200' of Goose Creek frontage! This home is situated on 4.83 acres with an additional 4.82-acre lot right alongside. No HOA! Nestled within nearly 10 acres of enchanting professionally & meticulously maintained woodlands, this Leesburg home is a sanctuary of both sophisticated charm and privacy, offering a retreat-like setting on a secluded lot. When you enter the heart of the home you'll find a thoughtfully updated kitchen and dining area consisting of newly refinished hardwood floors, ample elegant quartz countertops and gourmet appliances that will excite the chef in the family. Make your way to the formal living room and you will notice the cozy but spacious 2-story sun-filled living room with 2 doors that walk out to the Trex deck perfect for entertaining family and friends or quietly relaxing with a glass of wine or cup of coffee.
The main floor owners suite serves as a tranquil retreat with access to the deck and windows overlooking the landscape. A large laundry/mud room with a pantry, an additional bedroom or office, a full bathroom with updated plumbing and electrical fixtures, and a bonus room over the garage complete the main level.
Upstairs you will find 2 great size bedrooms, a reading/game nook and a full bath.
The basement boasts 2 additional bedrooms, an impressive rec room, another full bath and a tranquil screened porch that makes for an additional peaceful spot to relax or entertain. Don't miss the huge storage/utility room.
Some additional upgrades to this magnificent home include fresh paint, a reverse osmosis water filtration system, whole house generator, 2 wells, updated septic system, Hardie-plank siding, 2 EV chargers, bonus room over the garage with a separate entrance, and a private driveway across Lime Kiln taking you to your private section of Goose Creek.
Outdoors, this home transforms with the seasons, featuring a manicured lawn & forest and a private oasis for outdoor entertainment.
Conveniently located within a short 15-minute drive to historic Middleburg and historic downtown Leesburg.
The County Seat of Loudoun County, Leesburg is one of the few towns in Virginia that has seamlessly merged modern development with existing local culture. With a rich history that dates back to the county's founding in 1758, Leesburg is the ideal living destination for those looking to maintain a small-town feel, while still living an arm's reach from D.C. Three high schools serve the town, each ranked nationally in academics and standardized test scores. Leesburg also boasts one of the region's best shopping arrangements, from specialized boutiques in the Old Town District to a premium outlet mall just off Route 15. Exceptional schools, historic sites, destination restaurants, steeplechase racing, twilight polo, wine festivals, and country fairs, are just a few of the reasons Loudoun County is ranked one of the number one places to live in America. Once you experience the celebrated Virginia Horse and Wine County, you'll want to call Leesburg home!
Location
State VA
County Loudoun
Zoning AR2
Rooms
Other Rooms Living Room, Primary Bedroom, Bedroom 2, Bedroom 4, Bedroom 5, Kitchen, Bedroom 1, Laundry, Loft, Recreation Room, Bedroom 6, Bonus Room, Screened Porch
Basement Daylight, Full, Front Entrance, Full, Heated, Outside Entrance, Partially Finished, Poured Concrete, Walkout Level, Windows, Shelving, Interior Access, Improved
Main Level Bedrooms 2
Interior
Interior Features Built-Ins, Carpet, Ceiling Fan(s), Combination Kitchen/Dining, Dining Area, Entry Level Bedroom, Floor Plan - Open, Kitchen - Eat-In, Pantry, Primary Bath(s), Recessed Lighting, Walk-in Closet(s), Wine Storage, Wood Floors
Hot Water Electric
Heating Heat Pump(s)
Cooling Central A/C, Ceiling Fan(s)
Flooring Carpet, Wood, Solid Hardwood, Luxury Vinyl Tile, Slate
Equipment Built-In Microwave, Dishwasher, Disposal, Dryer, Exhaust Fan, Icemaker, Water Heater, Washer, Stove, Refrigerator
Fireplace N
Appliance Built-In Microwave, Dishwasher, Disposal, Dryer, Exhaust Fan, Icemaker, Water Heater, Washer, Stove, Refrigerator
Heat Source Electric
Exterior
Exterior Feature Deck(s), Enclosed, Porch(es), Screened
Parking Features Garage - Side Entry, Garage Door Opener, Inside Access, Oversized
Garage Spaces 2.0
Fence Other
Utilities Available Propane
Water Access N
View Creek/Stream, Garden/Lawn, Trees/Woods
Accessibility None
Porch Deck(s), Enclosed, Porch(es), Screened
Attached Garage 2
Total Parking Spaces 2
Garage Y
Building
Lot Description Backs to Trees, Front Yard, Landscaping, Private, Rear Yard, Stream/Creek, Trees/Wooded
Story 3
Foundation Slab
Sewer Septic < # of BR
Water Well
Architectural Style Chalet
Level or Stories 3
Additional Building Above Grade, Below Grade
Structure Type 9'+ Ceilings
New Construction N
Schools
Elementary Schools Evergreen Mill
Middle Schools J. L. Simpson
High Schools Loudoun County
School District Loudoun County Public Schools
Others
Senior Community No
Tax ID 427197241000 & 427199240000
Ownership Fee Simple
SqFt Source Estimated
Special Listing Condition Standard
Read Less
Want to know what your home might be worth? Contact us for a FREE valuation!

Our team is ready to help you sell your home for the highest possible price ASAP

Bought with Vivian P Sheaffer • Washington Street Realty LLC
GET MORE INFORMATION





