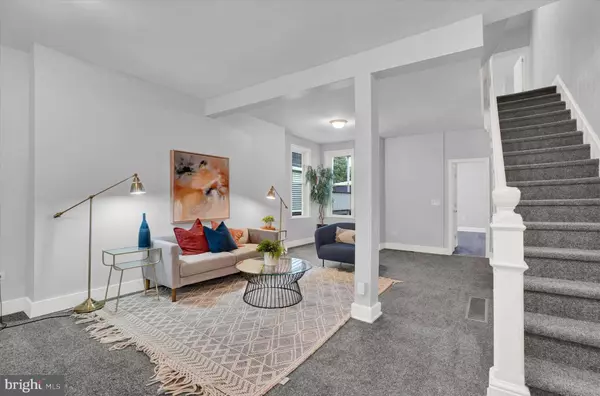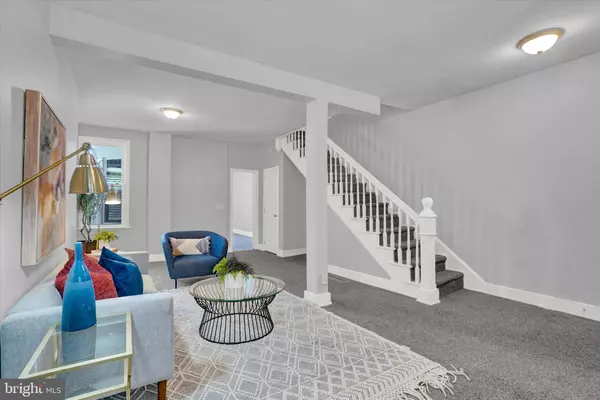$235,000
$219,995
6.8%For more information regarding the value of a property, please contact us for a free consultation.
436 LINCOLN ST York, PA 17401
4 Beds
3 Baths
2,310 SqFt
Key Details
Sold Price $235,000
Property Type Single Family Home
Sub Type Twin/Semi-Detached
Listing Status Sold
Purchase Type For Sale
Square Footage 2,310 sqft
Price per Sqft $101
Subdivision Elm Terrace
MLS Listing ID PAYK2054780
Sold Date 07/24/24
Style Traditional
Bedrooms 4
Full Baths 2
Half Baths 1
HOA Y/N N
Abv Grd Liv Area 2,310
Originating Board BRIGHT
Year Built 1910
Annual Tax Amount $3,975
Tax Year 2024
Lot Size 2,400 Sqft
Acres 0.06
Property Description
COMING SOON! Welcome to 436 Lincoln Street, a beautifully renovated home in Elm Terrace offering 4 spacious bedrooms and 2.5 bathrooms, spread across 3 floors, making it perfect for roomy living and those who appreciate extra space. This property has received a comprehensive makeover, including new gutters, downspouts, windows, exterior lighting, and updated landscaping, ensuring that the exterior is as inviting as the interior. Step inside to discover a newly painted interior, complemented by vinyl plank and carpet flooring, providing both style and comfort. The kitchen features brand-new custom cabinets, countertops, and stainless appliances. A half bath on the first floor adds to the convenience.
Upstairs, you'll find well-appointed sizable bedrooms with new carpeting and updated lighting. The primary bedroom complete with an en-suite including a walk-in closet and full bath, newly renovated with a new shower, fixtures, and lighting. Enjoy the convenience of the 2nd-floor laundry! The third floor offers 2 additional bedrooms, each with fresh paint, carpet, and lighting. The basement has been painted, drylocked, and equipped with new doors, lighting, and handrails, offering great potential for storage or future use. Other updates include a new gas HVAC unit, water heater, and electrical panel. With these extensive renovations, 436 Lincoln Street is ready to become your new dream home. Don't miss the opportunity to make it yours! Photos coming soon!
Location
State PA
County York
Area York City (15201)
Zoning R
Rooms
Basement Full
Interior
Interior Features Primary Bath(s), Tub Shower, Upgraded Countertops, Walk-in Closet(s)
Hot Water Natural Gas
Heating Forced Air
Cooling Central A/C
Flooring Luxury Vinyl Plank, Carpet
Equipment Microwave, Dishwasher, Stove
Appliance Microwave, Dishwasher, Stove
Heat Source Natural Gas
Laundry Hookup, Upper Floor
Exterior
Exterior Feature Porch(es), Balcony
Water Access N
Accessibility 2+ Access Exits
Porch Porch(es), Balcony
Garage N
Building
Story 3
Foundation Stone
Sewer Public Sewer
Water Public
Architectural Style Traditional
Level or Stories 3
Additional Building Above Grade
New Construction N
Schools
Middle Schools Hannah Penn
High Schools William Penn
School District York City
Others
Senior Community No
Tax ID 11-322-03-0015-00-00000
Ownership Fee Simple
SqFt Source Assessor
Security Features Carbon Monoxide Detector(s),Smoke Detector
Acceptable Financing Cash, Conventional, FHA, VA, PHFA, Seller Financing, Lease Purchase
Listing Terms Cash, Conventional, FHA, VA, PHFA, Seller Financing, Lease Purchase
Financing Cash,Conventional,FHA,VA,PHFA,Seller Financing,Lease Purchase
Special Listing Condition Standard
Read Less
Want to know what your home might be worth? Contact us for a FREE valuation!

Our team is ready to help you sell your home for the highest possible price ASAP

Bought with Renee Lloyd • RE/MAX Patriots

GET MORE INFORMATION





