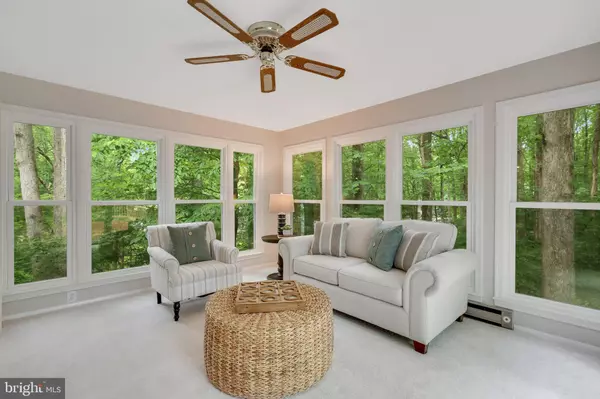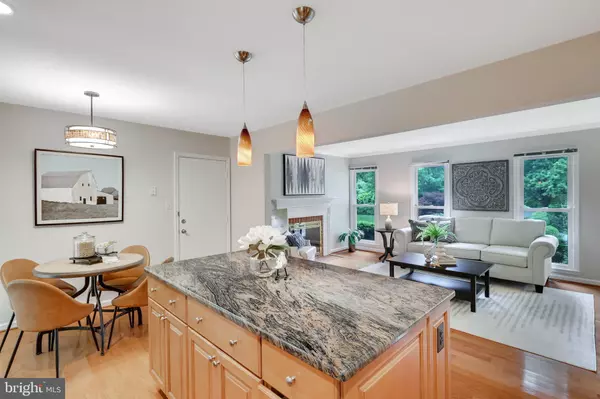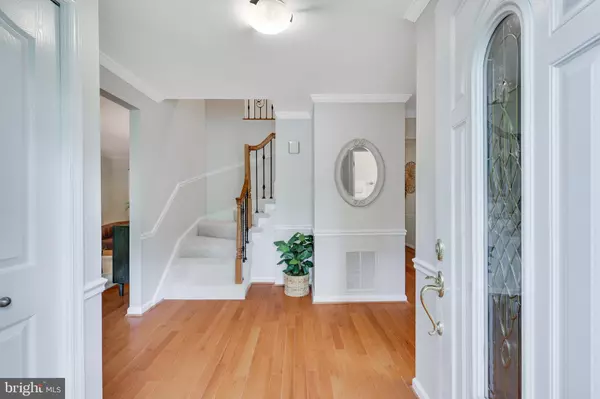$950,000
$888,888
6.9%For more information regarding the value of a property, please contact us for a free consultation.
11735 STUART MILL RD Oakton, VA 22124
4 Beds
3 Baths
2,080 SqFt
Key Details
Sold Price $950,000
Property Type Single Family Home
Sub Type Detached
Listing Status Sold
Purchase Type For Sale
Square Footage 2,080 sqft
Price per Sqft $456
Subdivision Stuart Mill Wood
MLS Listing ID VAFX2176394
Sold Date 07/24/24
Style Colonial,Dutch
Bedrooms 4
Full Baths 2
Half Baths 1
HOA Fees $12/ann
HOA Y/N Y
Abv Grd Liv Area 2,080
Originating Board BRIGHT
Year Built 1978
Annual Tax Amount $9,777
Tax Year 2024
Lot Size 0.603 Acres
Acres 0.6
Property Description
Be prepared to say “WOW” when you step into this well maintained home and experience the new carpet and paint, creating a fresh ambiance throughout. Enjoy the fabulous sunroom and relax on the lovely rear deck, perfect for entertaining or simply unwinding. With a new dining room chandelier, hardwoods on the main level, and a large eat-in kitchen featuring granite countertops and a center island, this home offers both style and functionality. The main level also boasts formal dining and living rooms, while the fantastic and large two-car garage provides ample space for your vehicles and storage needs. Plus, with a main level rear deck and a walk-out lower level, you can easily access the beautiful outdoors. Nestled on a quiet and peaceful wooded lot, this property offers privacy and serenity. The lower level is ready for your creativity, allowing you to personalize the space to suit your lifestyle. And let's talk about location! Conveniently situated near Oakton, Fairfax, Vienna, and Reston, with easy access to Dulles and Reagan National airports, as well as TWO Metro stops.
Roof 5 years, Windows 10 years
Flint Hill/Thoreau/Madison schools
Flint Hill and St. Mark's Private Schools Nearby
Note: The property is towards the end of the Pipe Stem Driveway.
PLEASE wear booties! NEW Carpet!
Open Saturday 2-4 Sunday 2-4
Location
State VA
County Fairfax
Zoning 110
Rooms
Basement Daylight, Partial, Unfinished, Walkout Level
Interior
Interior Features Breakfast Area, Ceiling Fan(s), Family Room Off Kitchen, Floor Plan - Traditional, Formal/Separate Dining Room, Kitchen - Eat-In, Kitchen - Gourmet, Kitchen - Island, Kitchen - Table Space, Wood Floors
Hot Water Natural Gas
Heating Forced Air
Cooling Central A/C
Fireplaces Number 1
Fireplace Y
Heat Source Natural Gas
Exterior
Exterior Feature Deck(s)
Parking Features Garage Door Opener, Garage - Front Entry, Oversized, Other
Garage Spaces 4.0
Water Access N
View Trees/Woods
Accessibility None
Porch Deck(s)
Attached Garage 2
Total Parking Spaces 4
Garage Y
Building
Lot Description Backs to Trees
Story 3
Foundation Slab
Sewer Private Septic Tank
Water Public
Architectural Style Colonial, Dutch
Level or Stories 3
Additional Building Above Grade, Below Grade
New Construction N
Schools
Elementary Schools Flint Hill
Middle Schools Thoreau
High Schools Madison
School District Fairfax County Public Schools
Others
Senior Community No
Tax ID 0362 10 0054
Ownership Fee Simple
SqFt Source Assessor
Special Listing Condition Standard
Read Less
Want to know what your home might be worth? Contact us for a FREE valuation!

Our team is ready to help you sell your home for the highest possible price ASAP

Bought with Xiaoxue Zhang • Libra Realty, LLC

GET MORE INFORMATION





