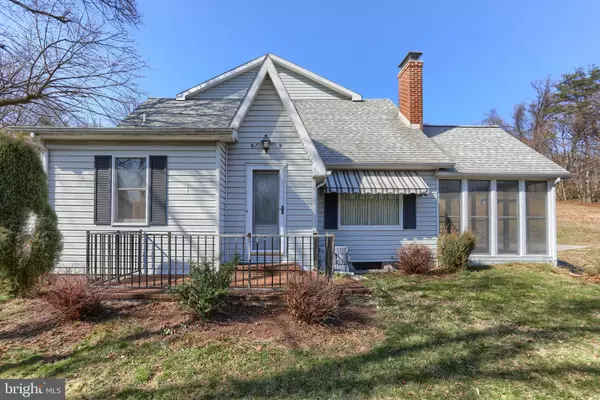$435,000
$460,000
5.4%For more information regarding the value of a property, please contact us for a free consultation.
670 FISHING CREEK VALLEY RD Harrisburg, PA 17112
6 Beds
2 Baths
2,506 SqFt
Key Details
Sold Price $435,000
Property Type Single Family Home
Sub Type Detached
Listing Status Sold
Purchase Type For Sale
Square Footage 2,506 sqft
Price per Sqft $173
Subdivision None Available
MLS Listing ID PADA2031888
Sold Date 07/25/24
Style Cape Cod
Bedrooms 6
Full Baths 2
HOA Y/N N
Abv Grd Liv Area 2,506
Originating Board BRIGHT
Year Built 1943
Annual Tax Amount $3,207
Tax Year 2023
Lot Size 2.660 Acres
Acres 2.66
Property Description
Price Reduction by Sellers . Please bring Your Offers for Review !!!
Escape to your own slice of paradise with this remarkable property nestled on a sprawling 2.66-acre lot in Central Dauphin School District . Boasting ample space, privacy, and a plethora of desirable amenities, this home offers the ultimate retreat for those seeking comfort and tranquility. Step inside to discover a spacious interior featuring five to six bedrooms, one could be used as an office or craft room , 2 full baths ideal for accommodating family and guests. The sunroom provides a serene space to relax and enjoy views of the surroundings. A large cedar closet offers ample storage for your wardrobe and belongings. The kitchen is equipped with newer appliances refrigerator , double ovens , dishwasher and upright freezer. The property has a Newer Roof 2016 and New A/C - Heater 2017 , Water Heater 2019 Outside, the expansive grounds offer endless possibilities for outdoor enjoyment and recreation. Whether you're unwinding on the patio, exploring the large backyard , or tending to your new garden, this property provides a serene backdrop for all your outdoor activities. The detached 3-car garage includes a spacious workshop -office area, providing ample space for hobbies or projects or small business . Alternatively, it could be converted into a comfortable apartment for guests or extended family members. Located in a peaceful and secluded setting, yet just a short drive from amenities and attractions, this property offers the perfect balance of privacy and convenience.
Location
State PA
County Dauphin
Area Middle Paxton Twp (14043)
Zoning RO3- RESIDENTIAL
Rooms
Basement Full
Main Level Bedrooms 2
Interior
Hot Water Electric
Heating Forced Air
Cooling Central A/C
Fireplaces Number 1
Fireplace Y
Heat Source Oil
Exterior
Parking Features Garage - Front Entry, Garage Door Opener
Garage Spaces 7.0
Water Access N
Accessibility 2+ Access Exits
Total Parking Spaces 7
Garage Y
Building
Story 2
Foundation Block
Sewer On Site Septic
Water Well
Architectural Style Cape Cod
Level or Stories 2
Additional Building Above Grade, Below Grade
New Construction N
Schools
Middle Schools Central Dauphin
High Schools Central Dauphin
School District Central Dauphin
Others
Senior Community No
Tax ID 43-034-009-000-0000
Ownership Fee Simple
SqFt Source Estimated
Acceptable Financing Cash, Conventional
Listing Terms Cash, Conventional
Financing Cash,Conventional
Special Listing Condition Standard
Read Less
Want to know what your home might be worth? Contact us for a FREE valuation!

Our team is ready to help you sell your home for the highest possible price ASAP

Bought with Ella Yingst Grassmyer • Iron Valley Real Estate of Central PA

GET MORE INFORMATION





