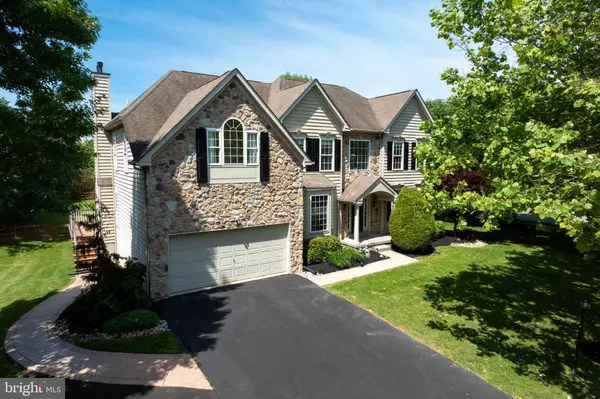$930,000
$875,000
6.3%For more information regarding the value of a property, please contact us for a free consultation.
2506 LONG MEADOW RD Lansdale, PA 19446
5 Beds
4 Baths
4,242 SqFt
Key Details
Sold Price $930,000
Property Type Single Family Home
Sub Type Detached
Listing Status Sold
Purchase Type For Sale
Square Footage 4,242 sqft
Price per Sqft $219
Subdivision Sunnybrook
MLS Listing ID PAMC2106482
Sold Date 07/25/24
Style Traditional
Bedrooms 5
Full Baths 3
Half Baths 1
HOA Fees $31/ann
HOA Y/N Y
Abv Grd Liv Area 3,242
Originating Board BRIGHT
Year Built 2003
Annual Tax Amount $12,565
Tax Year 2023
Lot Size 0.327 Acres
Acres 0.33
Lot Dimensions 107.00 x 0.00
Property Description
Welcome to your dream home in the highly sought-after Sunnybrook neighborhood, nestled within the prestigious Methacton School District. This exquisite residence offers the perfect blend of elegance, comfort, and modern amenities. The extended driveway allows for extra parking. There are new hardwood floors throughout the whole house. The first floor features a versatile office or bedroom with its own full bathroom, ideal for guests or a private workspace. You'll find a formal living room and dining room, perfect for entertaining, as well as an upgraded kitchen with granite countertops, newer appliances, an island for food prep and casual dining, and a separate eating area. This bright, window-surrounded nook boasts custom tile floors with a stunning small tiled compass. The cozy and inviting great room comes with a natural gas fireplace to gather around, and there's a mudroom conveniently located off the two-car garage, making it easy to stay organized. Step outside onto the large composite deck with a pergola, leading to a flat backyard and patio, perfect for outdoor gatherings and relaxation.
Upstairs, the home offers four spacious bedrooms, each equipped with ceiling fans for comfort, The first three bedrooms share a full bathroom with a double vanity and a separated toilet and shower/tub area. The primary suite is a true retreat, featuring a large walk-in closet, two separate sitting areas with extra closet space, and a luxurious en-suite bathroom complete with skylight, a whirlpool tub, double vanity, and shower. Additionally, the laundry room is conveniently located upstairs with energy-efficient appliances, making laundry day a breeze. The attic area has an additional HVAC to service the upstairs area increasing the lifespan and performance of both systems.
The walk-out basement is flooded with natural light and offers versatility and expansive space. It includes two possible bedrooms, perfect for guests or additional family members, a large curved granite bar equipped with a refrigerator and ice maker, that helps welcome guests to have an unforgettable movie theater experience. The double french doors that open to reveal a custom theater features state-of-the-art equipment, luxurious multi-level reclining leather seats for eight, special theater lighting, and an advanced sound system under the first row for an immersive movie-watching experience.
This home is a true masterpiece, offering every amenity you could desire in a prime location. Don't miss the opportunity to make this extraordinary property your own!
Location
State PA
County Montgomery
Area Worcester Twp (10667)
Zoning R1
Rooms
Other Rooms Game Room
Basement Fully Finished, Space For Rooms, Other
Interior
Hot Water Natural Gas
Heating Forced Air
Cooling Central A/C
Fireplaces Number 1
Fireplace Y
Heat Source Natural Gas
Exterior
Parking Features Additional Storage Area, Garage - Front Entry
Garage Spaces 2.0
Amenities Available Baseball Field, Tot Lots/Playground, Soccer Field, Other
Water Access N
Accessibility None
Attached Garage 2
Total Parking Spaces 2
Garage Y
Building
Story 3
Foundation Other
Sewer Public Sewer
Water Public
Architectural Style Traditional
Level or Stories 3
Additional Building Above Grade, Below Grade
New Construction N
Schools
Elementary Schools Worcester
Middle Schools Arcola
High Schools Methacton
School District Methacton
Others
HOA Fee Include Common Area Maintenance
Senior Community No
Tax ID 67-00-02849-009
Ownership Fee Simple
SqFt Source Assessor
Acceptable Financing Cash, Conventional, FHA, VA
Listing Terms Cash, Conventional, FHA, VA
Financing Cash,Conventional,FHA,VA
Special Listing Condition Standard
Read Less
Want to know what your home might be worth? Contact us for a FREE valuation!

Our team is ready to help you sell your home for the highest possible price ASAP

Bought with Pallavi Nadkarni • Keller Williams Real Estate-Blue Bell

GET MORE INFORMATION





