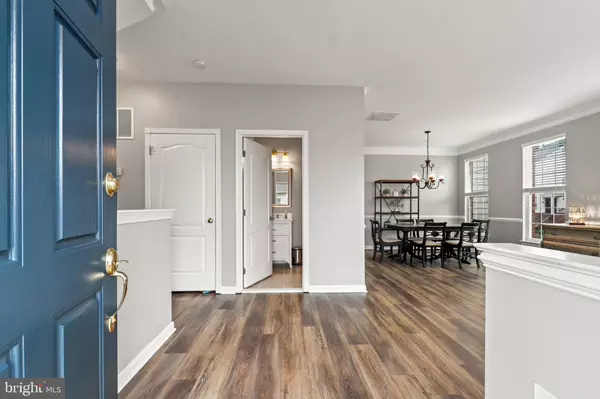$743,875
$729,000
2.0%For more information regarding the value of a property, please contact us for a free consultation.
43393 FRENCHMANS CREEK TER Ashburn, VA 20147
3 Beds
4 Baths
2,576 SqFt
Key Details
Sold Price $743,875
Property Type Townhouse
Sub Type End of Row/Townhouse
Listing Status Sold
Purchase Type For Sale
Square Footage 2,576 sqft
Price per Sqft $288
Subdivision Belmont Land Bay
MLS Listing ID VALO2070812
Sold Date 07/26/24
Style Colonial
Bedrooms 3
Full Baths 3
Half Baths 1
HOA Fees $293/mo
HOA Y/N Y
Abv Grd Liv Area 2,576
Originating Board BRIGHT
Year Built 2006
Annual Tax Amount $5,640
Tax Year 2023
Lot Size 3,485 Sqft
Acres 0.08
Property Description
Stunning and rarely available Emory model. This fabulous 3 Bedroom/3.5 End Unit Brick front townhome located within the prestigious Gated community of BELMONT COUNTRY CLUB could be yours. This home features close to 2600 finished sq feet of living space. The kitchen features White cabinetry, Granite Countertops, 5 Burner Gas Cooktop, stool seating at the Island, GE SS appliances, New lighting, double sink, new flooring & a butler's pantry. Kitchen is opened to the Dinette area featuring brand new chandlier lighting. The spacious family room boasts a lovely Marble Natural Gas Fireplace to keep you warm on chilly nights. *Upper level features a very spacious primary bedroom suite with a walk-in closet, vaulted ceilings & elegant crown moldings. Two additional large bedrooms both have vaulted ceilings & share a hallway full bathroom. The Walk-Out finished level serves as a haven for entertainment and relaxation, offering ample storage, an additional bathroom, recreation room & French doors leading to the rear yard.
**Updates include: Entire Main level of home is being professionally painted next week! All New Luxury plank flooring (2023); Brand New HVAC System (2023), New High-End Dryer w/Steam Cleaning abilities (2023), Two Bthrooms have been recently remodeled (2023), Some room just Freshly Painted. The HOA WILL REPLACE the ROOF in 2026 or sooner at NO EXPENSE to homeowner! There is 2.5 Car front load garage with plenty of storage features too!
The Belmont Country Club community provides a wide range of amenities, from recreational facilities to social events and more. Enjoy all of the Belmont Country Club amenities including use of the historic Belmont Manor Home and country club, swimming pool, tot lot, volleyball court and soccer field. The HOA Fee includes high speed internet, cable TV, trash removal, snow removal, lawn maintenance front
& back of your home, community swimming pool, playground & more. Close proximity to major commuter routes, shopping, dining, Whole Foods, One Loudoun, Top Golf, Dulles Airport is only 10 minutes away. There is a one-time $2500 Capital Contribution Fee. Private Golf Membership available separately. Embrace an elevated lifestyle with a myriad of amenities right at your doorstep in this unparalleled community. Don't miss out; schedule your showing today!
Location
State VA
County Loudoun
Zoning PDH4
Rooms
Other Rooms Living Room, Dining Room, Primary Bedroom, Bedroom 2, Bedroom 3, Kitchen, Family Room, Foyer, Laundry, Recreation Room, Bathroom 2, Bathroom 3, Bonus Room, Primary Bathroom, Half Bath
Basement Daylight, Full, Full, Fully Finished, Heated, Improved, Walkout Level, Rear Entrance, Windows
Interior
Interior Features Attic, Breakfast Area, Butlers Pantry, Carpet, Ceiling Fan(s), Chair Railings, Crown Moldings, Floor Plan - Traditional, Kitchen - Gourmet, Pantry, Primary Bath(s), Bathroom - Stall Shower, Bathroom - Tub Shower, Upgraded Countertops, Walk-in Closet(s)
Hot Water Natural Gas
Heating Central
Cooling Ceiling Fan(s), Central A/C, Zoned
Flooring Carpet, Laminate Plank, Ceramic Tile
Fireplaces Number 1
Fireplaces Type Gas/Propane, Mantel(s), Marble
Equipment Dishwasher, Disposal, Dryer, Exhaust Fan, Microwave, Oven - Wall, Refrigerator, Stainless Steel Appliances, Washer, Water Heater
Fireplace Y
Window Features Double Pane,Insulated,Screens
Appliance Dishwasher, Disposal, Dryer, Exhaust Fan, Microwave, Oven - Wall, Refrigerator, Stainless Steel Appliances, Washer, Water Heater
Heat Source Natural Gas
Laundry Dryer In Unit, Has Laundry, Hookup, Upper Floor, Washer In Unit
Exterior
Parking Features Garage - Front Entry, Garage Door Opener, Additional Storage Area, Oversized
Garage Spaces 2.0
Amenities Available Club House, Community Center, Exercise Room, Pool - Outdoor, Tennis Courts, Golf Course Membership Available, Gated Community, Golf Club, Billiard Room, Volleyball Courts, Sauna, Tot Lots/Playground, Soccer Field, Other
Water Access N
Roof Type Asbestos Shingle
Accessibility None
Attached Garage 2
Total Parking Spaces 2
Garage Y
Building
Story 3
Foundation Concrete Perimeter
Sewer Public Septic
Water Public
Architectural Style Colonial
Level or Stories 3
Additional Building Above Grade, Below Grade
Structure Type 9'+ Ceilings,Dry Wall,Vaulted Ceilings
New Construction N
Schools
Elementary Schools Newton-Lee
Middle Schools Belmont Ridge
High Schools Stone Bridge
School District Loudoun County Public Schools
Others
HOA Fee Include Cable TV,Common Area Maintenance,Lawn Maintenance,Management,Snow Removal,Trash,High Speed Internet,Road Maintenance,Lawn Care Front,Lawn Care Rear,Lawn Care Side,Reserve Funds
Senior Community No
Tax ID 115489807000
Ownership Fee Simple
SqFt Source Assessor
Security Features Motion Detectors,Smoke Detector,Security System
Acceptable Financing Cash, Conventional, FHA
Listing Terms Cash, Conventional, FHA
Financing Cash,Conventional,FHA
Special Listing Condition Standard
Read Less
Want to know what your home might be worth? Contact us for a FREE valuation!

Our team is ready to help you sell your home for the highest possible price ASAP

Bought with Sean David Rotbart • Samson Properties

GET MORE INFORMATION





