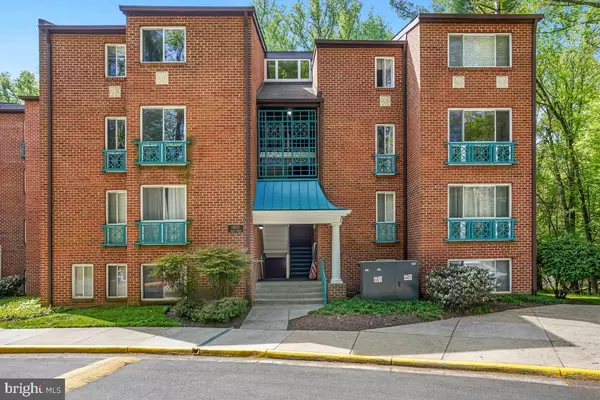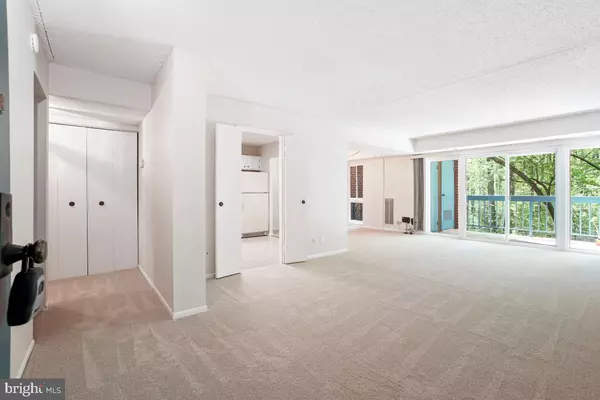$295,000
$299,900
1.6%For more information regarding the value of a property, please contact us for a free consultation.
11837 SHIRE CT #22C Reston, VA 20191
2 Beds
2 Baths
1,073 SqFt
Key Details
Sold Price $295,000
Property Type Condo
Sub Type Condo/Co-op
Listing Status Sold
Purchase Type For Sale
Square Footage 1,073 sqft
Price per Sqft $274
Subdivision Hunters Woods Village
MLS Listing ID VAFX2190374
Sold Date 07/29/24
Style Contemporary
Bedrooms 2
Full Baths 1
Half Baths 1
Condo Fees $452/mo
HOA Fees $68/ann
HOA Y/N Y
Abv Grd Liv Area 1,073
Originating Board BRIGHT
Year Built 1972
Annual Tax Amount $3,318
Tax Year 2024
Property Description
Welcome to 11837 Shire Court, Unit 22C! This lovingly maintained condo is just what you've been waiting for! From the new carpeting throughout and fresh paint to the tree-top views, this unit is a great place to call home! As you enter, the open floor plan greets you with a flexible living space. With a large living room adjacent to the kitchen and dining area, it's the perfect place to relax or entertain! A full size balcony with updated sliding glass doors takes full advantage of the view of Reston Association land and trees. The two bedrooms are a great space to settle in. With generous closet space, a full bath and a private powder room, it finishes this condo perfectly! On top of everything this condo has to offer inside, it's also conveniently located near Reston Town Center, playgrounds/tot lots, major commuting routes, multiple Metro stations, shopping, dining and so much more! This is a great opportunity that you won't want to miss!
Location
State VA
County Fairfax
Zoning 372
Rooms
Other Rooms Living Room, Dining Room, Bedroom 2, Kitchen, Bedroom 1
Main Level Bedrooms 2
Interior
Hot Water Natural Gas
Heating Forced Air
Cooling Central A/C
Equipment Dishwasher, Disposal, Dryer, Oven/Range - Gas, Refrigerator, Washer
Fireplace N
Appliance Dishwasher, Disposal, Dryer, Oven/Range - Gas, Refrigerator, Washer
Heat Source Natural Gas
Exterior
Amenities Available Jog/Walk Path, Picnic Area, Pool - Outdoor, Pool Mem Avail, Tennis Courts, Tot Lots/Playground, Volleyball Courts, Other
Water Access N
View Trees/Woods
Accessibility None
Garage N
Building
Story 1
Unit Features Garden 1 - 4 Floors
Sewer Public Sewer
Water Public
Architectural Style Contemporary
Level or Stories 1
Additional Building Above Grade, Below Grade
New Construction N
Schools
Elementary Schools Hunters Woods
Middle Schools Hughes
High Schools South Lakes
School District Fairfax County Public Schools
Others
Pets Allowed Y
HOA Fee Include Common Area Maintenance,Management,Reserve Funds,Snow Removal,Trash,Gas,Water
Senior Community No
Tax ID 0261 19370022C
Ownership Condominium
Special Listing Condition Standard
Pets Allowed Case by Case Basis
Read Less
Want to know what your home might be worth? Contact us for a FREE valuation!

Our team is ready to help you sell your home for the highest possible price ASAP

Bought with John Saab • Samson Properties

GET MORE INFORMATION





