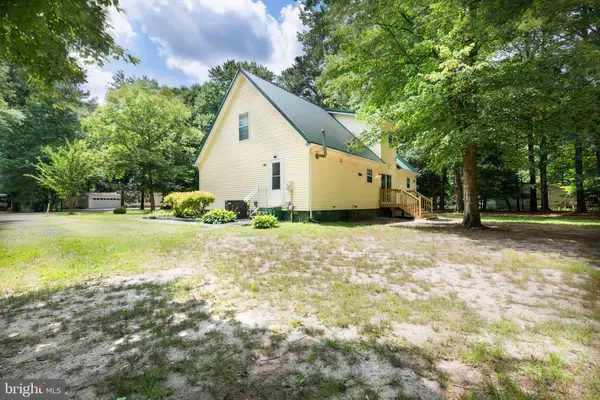$330,100
$320,000
3.2%For more information regarding the value of a property, please contact us for a free consultation.
24362 KENT DR Millsboro, DE 19966
4 Beds
3 Baths
2,100 SqFt
Key Details
Sold Price $330,100
Property Type Single Family Home
Sub Type Detached
Listing Status Sold
Purchase Type For Sale
Square Footage 2,100 sqft
Price per Sqft $157
Subdivision Woodlands Of Millsboro
MLS Listing ID DESU2064926
Sold Date 07/25/24
Style Cape Cod
Bedrooms 4
Full Baths 3
HOA Fees $10/ann
HOA Y/N Y
Abv Grd Liv Area 2,100
Originating Board BRIGHT
Year Built 1997
Annual Tax Amount $651
Tax Year 2023
Lot Size 0.470 Acres
Acres 0.47
Lot Dimensions 150.00 x 150.00
Property Description
The crisp, fresh paint and newly laid luxury vinyl plank flooring fills the home with refreshing energy. The modernized kitchen tempts all who behold it to test out their culinary skills with the new stainless steel gas stove and matching refrigerator. The stylish granite topped island provides ample room for testing out new kitchen gadgets or entertaining guests. The spacious dinning area showcases a sliding glass door that generously allows a view of the beautiful, spacious back yard and new deck.
The main floor bath provides an exquisitely tiled standing shower with dual shower head and access to a bedroom. On the other end of the main floor, the master suite can be found tucked away to allow for an escape right at home. The master bath allows for dual usage as the bath and toilet area has a door for maximum privacy and still allows access to the vanity sink area without being disturbed.
Fluffy new carpeting leads up the stairs to the second level where one will find a third full bath with a tub/shower combo. The soft, plush carpeting lures you into either one of two very large bedrooms with cozy window seats for a view of the spacious front yard. All bedrooms include large closets for storage.
The large laundry room has hookups for washer and dryer and ample space for additional storage if needed.
This recently updated Cape Cod style home emanates tranquility from the privacy and peacefulness of the wooded community, letting you feel at ease in nature, while still being within a short driving distance from shopping, dinning and recreational choices. This gem is less than an hours drive from both Maryland and Delaware shore beaches.
Location
State DE
County Sussex
Area Dagsboro Hundred (31005)
Zoning GR
Rooms
Main Level Bedrooms 2
Interior
Interior Features Ceiling Fan(s), Combination Kitchen/Dining, Kitchen - Island, Bathroom - Soaking Tub, Bathroom - Stall Shower, Upgraded Countertops, Carpet, Recessed Lighting, Bathroom - Tub Shower, Walk-in Closet(s)
Hot Water Electric
Heating Heat Pump(s)
Cooling Central A/C
Flooring Luxury Vinyl Plank, Carpet
Equipment Oven/Range - Gas, Refrigerator, Washer/Dryer Hookups Only
Furnishings No
Fireplace N
Window Features Screens
Appliance Oven/Range - Gas, Refrigerator, Washer/Dryer Hookups Only
Heat Source Electric
Laundry Hookup
Exterior
Exterior Feature Deck(s)
Water Access N
Roof Type Metal,Pitched
Accessibility None
Porch Deck(s)
Garage N
Building
Story 2
Foundation Concrete Perimeter
Sewer Public Septic
Water Public
Architectural Style Cape Cod
Level or Stories 2
Additional Building Above Grade, Below Grade
Structure Type Dry Wall
New Construction N
Schools
School District Indian River
Others
Senior Community No
Tax ID 133-20.00-90.00
Ownership Fee Simple
SqFt Source Assessor
Security Features Smoke Detector
Acceptable Financing Conventional, Cash, FHA
Horse Property N
Listing Terms Conventional, Cash, FHA
Financing Conventional,Cash,FHA
Special Listing Condition Standard
Read Less
Want to know what your home might be worth? Contact us for a FREE valuation!

Our team is ready to help you sell your home for the highest possible price ASAP

Bought with Suzanah PenFed Realty Ocean Cain • Berkshire Hathaway HomeServices PenFed Realty - OP

GET MORE INFORMATION





