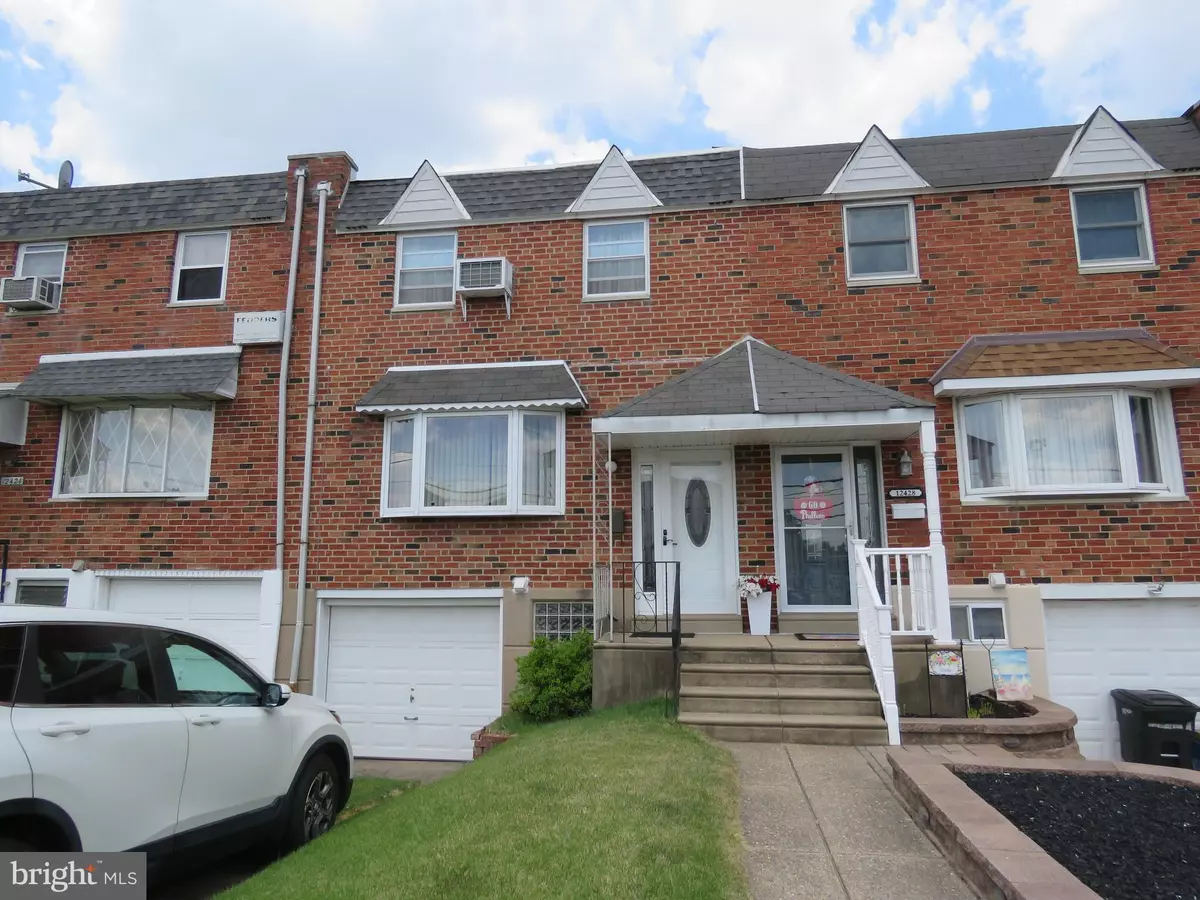$286,000
$299,900
4.6%For more information regarding the value of a property, please contact us for a free consultation.
12426 ACADEMY RD Philadelphia, PA 19154
3 Beds
1 Bath
1,700 SqFt
Key Details
Sold Price $286,000
Property Type Townhouse
Sub Type Interior Row/Townhouse
Listing Status Sold
Purchase Type For Sale
Square Footage 1,700 sqft
Price per Sqft $168
Subdivision Parkwood
MLS Listing ID PAPH2366138
Sold Date 07/30/24
Style AirLite
Bedrooms 3
Full Baths 1
HOA Y/N N
Abv Grd Liv Area 1,360
Originating Board BRIGHT
Year Built 1965
Annual Tax Amount $3,302
Tax Year 2022
Lot Size 2,214 Sqft
Acres 0.05
Lot Dimensions 20.00 x 111.00
Property Description
Well maintained brick 3 bedroom Parkwood Home. Great curb appeal with new custom home door with center glass, matching sidelight and full glass storm door. Beautiful 8 Ft bow window with center picture window with 2 side crank outs. Bricks are pointed and newer shingles on porch, above bow & front pendant. Flat roof also completely done in 2020 and coated in 2023. Replacement vinyl double hungs throughout and newer front garage door make exterior almost maintenance free. Enter into foyer with marble floor. Step up to large living room. New matching white metal railings on foyer steps and stairs to 2nd level. Very nice mirror wall on side of stairs and double mirror doors on oversized closet between living and dining room. Living room is open to good size dinging room with chandelier and double window in the back that looks over rear yard. Dining room has built in A/C new in 2015 that cools main level. Entry to kitchen very nice newer plank tiled floor. Plenty of cabinets with oversized white ceramic sink and tiled backsplash. Large area for Kitchen table with windows overlooking backyard. Lower level is finished with huge family room with very nice ight wood colored laminate flooring. Plenty of room for entertaining & relaxation. Large built in closet with access to storage under stairs. Rear door with storm to large rear patio and yard. Front of basement has large laundry room with Washer/dryer and utility tub. Newer gas Bradford hot water heater with expansion tank installed in 2020. Top of line gas heater was installed in 2012. Laundry room has door to oversized 1 car garage with newer door. Newer 100 amp electric panel and service entry cable replaced. Upstairs featured large primary bedroom in front. Features full wall closet with 2 double doors. Plenty of room for dressing and sitting area. Built in air conditioner was new in 2018. Full bath in hallway was remodeled tiled from floor to ceiling in 1993. New toilet in 2022. Oversized 2nd bedroom has large double closet that's 4 ft deep. 3rd bedroom is good size with double closet. This is a very well cared for home in a great area.
Location
State PA
County Philadelphia
Area 19154 (19154)
Zoning RSA4
Rooms
Other Rooms Living Room, Dining Room, Primary Bedroom, Bedroom 2, Bedroom 3, Kitchen, Family Room, Foyer, Laundry, Full Bath
Basement Poured Concrete
Interior
Interior Features Breakfast Area, Carpet, Kitchen - Eat-In, Kitchen - Table Space, Recessed Lighting, Skylight(s), Tub Shower
Hot Water Natural Gas
Heating Forced Air
Cooling Wall Unit
Equipment Dishwasher, Disposal, Dryer - Gas, Oven - Single, Oven - Self Cleaning, Oven/Range - Gas, Range Hood, Refrigerator, Washer, Water Heater
Fireplace N
Window Features Skylights,Storm,Vinyl Clad,Bay/Bow,Double Hung,Replacement,Screens
Appliance Dishwasher, Disposal, Dryer - Gas, Oven - Single, Oven - Self Cleaning, Oven/Range - Gas, Range Hood, Refrigerator, Washer, Water Heater
Heat Source Natural Gas
Exterior
Parking Features Garage - Front Entry, Inside Access
Garage Spaces 3.0
Water Access N
Accessibility None
Attached Garage 1
Total Parking Spaces 3
Garage Y
Building
Story 2
Foundation Concrete Perimeter
Sewer Public Sewer
Water Public
Architectural Style AirLite
Level or Stories 2
Additional Building Above Grade, Below Grade
New Construction N
Schools
School District The School District Of Philadelphia
Others
Senior Community No
Tax ID 663346900
Ownership Fee Simple
SqFt Source Assessor
Special Listing Condition Standard
Read Less
Want to know what your home might be worth? Contact us for a FREE valuation!

Our team is ready to help you sell your home for the highest possible price ASAP

Bought with PUNYA P GURAGAIN • RE/MAX Realty Services-Bensalem
GET MORE INFORMATION





