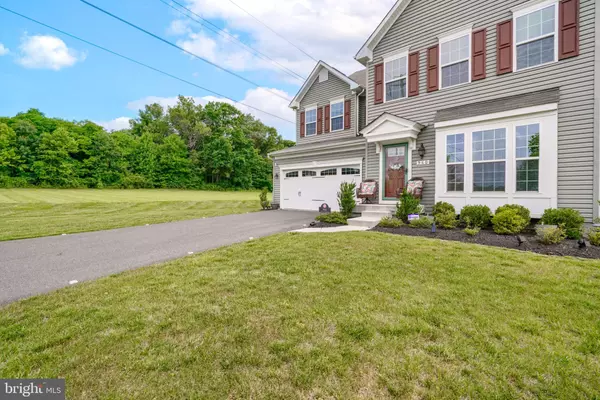$660,000
$660,000
For more information regarding the value of a property, please contact us for a free consultation.
960 LONG MANOR DR Middle River, MD 21220
4 Beds
4 Baths
4,255 SqFt
Key Details
Sold Price $660,000
Property Type Single Family Home
Sub Type Detached
Listing Status Sold
Purchase Type For Sale
Square Footage 4,255 sqft
Price per Sqft $155
Subdivision Hawkins Manor
MLS Listing ID MDBC2099362
Sold Date 07/31/24
Style Colonial
Bedrooms 4
Full Baths 3
Half Baths 1
HOA Fees $40/qua
HOA Y/N Y
Abv Grd Liv Area 3,530
Originating Board BRIGHT
Year Built 2018
Annual Tax Amount $6,112
Tax Year 2024
Lot Size 0.294 Acres
Acres 0.29
Property Description
Come see this charming Home at 960 Long Manor Drive, in Middle River, Maryland. Welcome to this stunning 4-bedroom, 3.5 bathroom home located in the desirable community of Hawkins Manor. This beautifully maintained property offers an ideal blend of comfort, style, and convenience, perfect for families and those who love to entertain. Some key features include a large living area where you can enjoy the generous living space filled with natural light, including a comfortable family room with a fireplace, perfect for relaxing evenings. A luxurious modern kitchen fully equipped with stainless steel appliances, granite countertops, ample cabinet space, and a convenient breakfast bar/island. Host dinners in the formal dining room or enjoy casual meals in the bright and airy open kitchen. The owner's bedroom features a walk-in closet and an en-suite bathroom with a soaking tub, separate shower, and double vanity. A second floor spacious loft is ready for a studio, gym or play area and is flanked by three additional bedrooms, well-sized and offer comfort and versatility for family, guests, or a home office. Step outside to the private backyard, perfect for entertaining and outdoor gatherings. The fully finished lower level provides ample storage space and additional living area or recreational room. Located in a friendly neighborhood with easy access to schools, shopping centers, parks, and major highways, making commutes a breeze. Additional amenities include, central air conditioning, a two-car garage, and a laundry room add to the convenience and functionality of this home. This home at 960 Long Manor Drive is a rare find and offers a wonderful opportunity to enjoy a comfortable lifestyle in a prime location. Don't miss your chance to make this house your home!
Location
State MD
County Baltimore
Zoning RESIDENTIAL
Rooms
Basement Full, Fully Finished, Sump Pump
Interior
Interior Features Breakfast Area, Carpet, Ceiling Fan(s), Dining Area, Family Room Off Kitchen, Floor Plan - Open, Floor Plan - Traditional, Formal/Separate Dining Room, Kitchen - Country, Kitchen - Eat-In, Kitchen - Gourmet, Kitchen - Island, Pantry, Bathroom - Soaking Tub, Wood Floors
Hot Water Natural Gas
Heating Central, Forced Air
Cooling Central A/C, Ceiling Fan(s)
Equipment Built-In Microwave, Cooktop, Dishwasher, Disposal, Dryer, Exhaust Fan, Icemaker, Oven - Wall, Refrigerator, Washer, Water Heater
Fireplace N
Appliance Built-In Microwave, Cooktop, Dishwasher, Disposal, Dryer, Exhaust Fan, Icemaker, Oven - Wall, Refrigerator, Washer, Water Heater
Heat Source Natural Gas
Exterior
Parking Features Garage - Front Entry
Garage Spaces 2.0
Utilities Available Cable TV, Electric Available, Natural Gas Available, Phone Available, Sewer Available, Water Available
Water Access N
Accessibility None
Attached Garage 2
Total Parking Spaces 2
Garage Y
Building
Story 3
Foundation Passive Radon Mitigation, Permanent
Sewer Public Sewer
Water Public
Architectural Style Colonial
Level or Stories 3
Additional Building Above Grade, Below Grade
New Construction N
Schools
School District Baltimore County Public Schools
Others
Senior Community No
Tax ID 04152500014061
Ownership Fee Simple
SqFt Source Assessor
Special Listing Condition Standard
Read Less
Want to know what your home might be worth? Contact us for a FREE valuation!

Our team is ready to help you sell your home for the highest possible price ASAP

Bought with Colin M Wilcoxen • Garceau Realty
GET MORE INFORMATION





