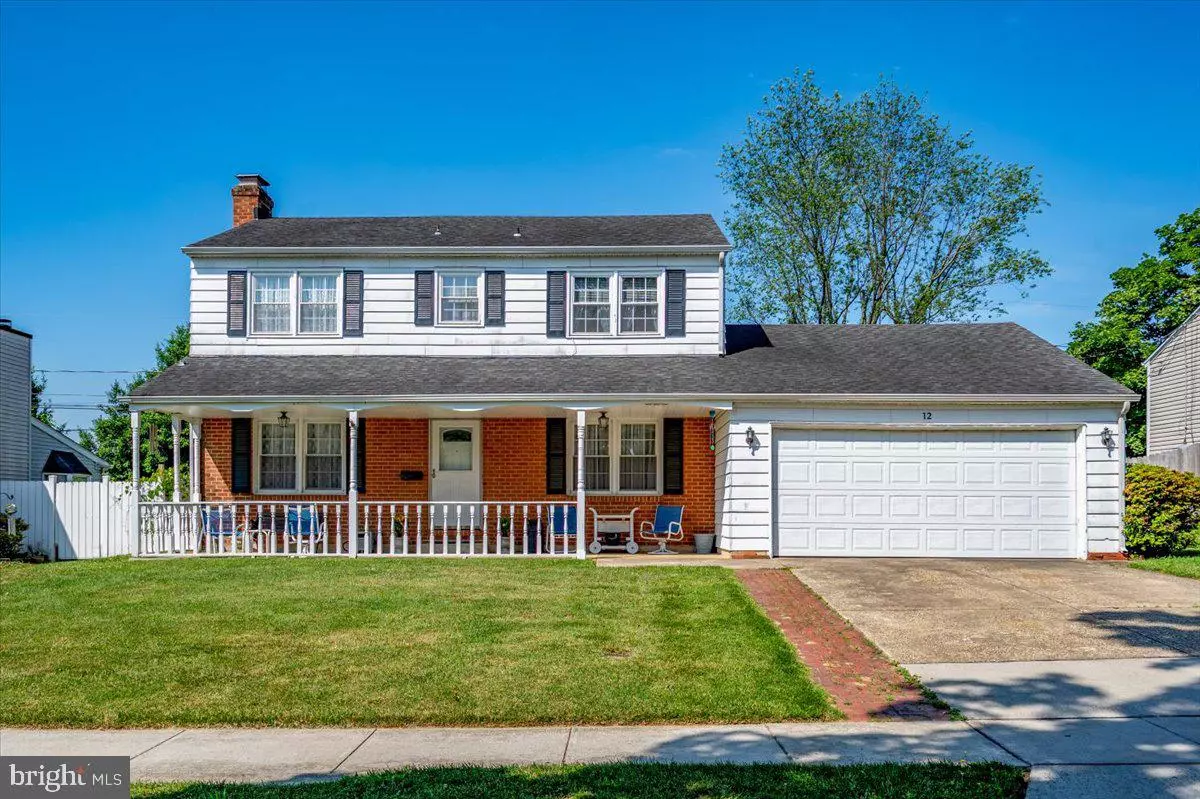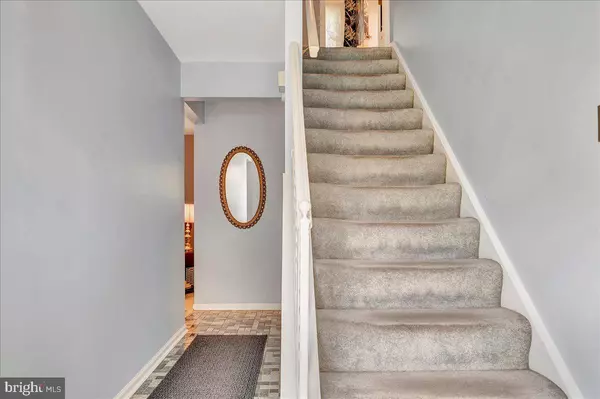$400,000
$398,500
0.4%For more information regarding the value of a property, please contact us for a free consultation.
12 SILSBEE RD New Castle, DE 19720
3 Beds
3 Baths
2,591 SqFt
Key Details
Sold Price $400,000
Property Type Single Family Home
Sub Type Detached
Listing Status Sold
Purchase Type For Sale
Square Footage 2,591 sqft
Price per Sqft $154
Subdivision Penn Acres
MLS Listing ID DENC2062554
Sold Date 07/31/24
Style Colonial
Bedrooms 3
Full Baths 2
Half Baths 1
HOA Fees $2/ann
HOA Y/N Y
Abv Grd Liv Area 1,850
Originating Board BRIGHT
Year Built 1965
Annual Tax Amount $1,129
Tax Year 2022
Lot Size 7,841 Sqft
Acres 0.18
Lot Dimensions 70.00 x 115.00
Property Description
This location is one of the best in the community. It backs up to George Read Middle School! This 4 Bedroom designed home was converted into a 3 Bedroom, 2.5 Bath Colonial with an expansive full primary bathroom suite with shower and soaking tub. The Seller also added a custom walk-in closet. Upon entry, you'll love the front porch and oversized front entry 2 car garage. The traditional floor plan flows from the living room with brick woodburning fireplace to eat in kitchen. There are unfinished original hardwood flooring under all of the carpets. The kitchen has lots of eat in space and is adjacent to the main level laundry room. Formal dining room is great for special occasions. The family room is cozy and leads to the main level powder room and rear slider to access the backyard. The backyard is great and perfect for BBQs. The upper level has 3 good sized bedrooms and full bathroom. Lower finished level is fully finished with custom bar with card game table. There is a pool table set up and lots of storage custom cabinets. Notable updates include Lennox HVAC (2024), new rear slider (2020) and replacement windows throughout. Call to show today. Property is move in ready.
Location
State DE
County New Castle
Area New Castle/Red Lion/Del.City (30904)
Zoning NC6.5
Rooms
Other Rooms Primary Bedroom, Bedroom 2, Bedroom 3
Basement Fully Finished
Interior
Interior Features Ceiling Fan(s), Bar, Built-Ins, Carpet, Family Room Off Kitchen, Floor Plan - Traditional, Kitchen - Eat-In, Kitchen - Table Space, Walk-in Closet(s), Window Treatments
Hot Water Natural Gas
Heating Forced Air
Cooling Central A/C
Flooring Carpet, Tile/Brick, Hardwood
Fireplaces Number 1
Fireplaces Type Fireplace - Glass Doors, Wood
Equipment Microwave, Dryer, Dishwasher, Refrigerator, Washer, Water Heater, Cooktop
Furnishings Yes
Fireplace Y
Window Features Replacement
Appliance Microwave, Dryer, Dishwasher, Refrigerator, Washer, Water Heater, Cooktop
Heat Source Natural Gas
Laundry Main Floor
Exterior
Parking Features Garage - Front Entry, Garage Door Opener, Additional Storage Area
Garage Spaces 6.0
Utilities Available Cable TV
Water Access N
Roof Type Architectural Shingle
Accessibility None
Attached Garage 2
Total Parking Spaces 6
Garage Y
Building
Story 2
Foundation Concrete Perimeter
Sewer Public Sewer
Water Public
Architectural Style Colonial
Level or Stories 2
Additional Building Above Grade, Below Grade
Structure Type Dry Wall
New Construction N
Schools
Elementary Schools Wilmington Manor
Middle Schools George Read
High Schools William Penn
School District Colonial
Others
Pets Allowed N
Senior Community No
Tax ID 10-019.30-118
Ownership Fee Simple
SqFt Source Assessor
Acceptable Financing Conventional, FHA, VA
Horse Property N
Listing Terms Conventional, FHA, VA
Financing Conventional,FHA,VA
Special Listing Condition Standard
Read Less
Want to know what your home might be worth? Contact us for a FREE valuation!

Our team is ready to help you sell your home for the highest possible price ASAP

Bought with James C Day III • Century 21 Gold Key Realty

GET MORE INFORMATION





