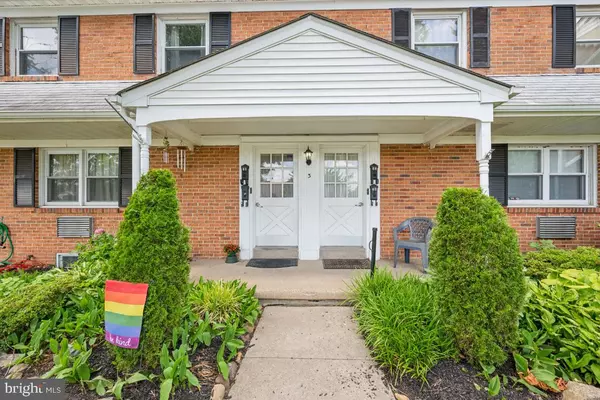$140,000
$134,900
3.8%For more information regarding the value of a property, please contact us for a free consultation.
3-D SUNNYBROOK RD Stratford, NJ 08084
1 Bed
1 Bath
782 SqFt
Key Details
Sold Price $140,000
Property Type Townhouse
Sub Type Interior Row/Townhouse
Listing Status Sold
Purchase Type For Sale
Square Footage 782 sqft
Price per Sqft $179
Subdivision Sterling Arms
MLS Listing ID NJCD2069714
Sold Date 07/31/24
Style Colonial
Bedrooms 1
Full Baths 1
HOA Fees $260/mo
HOA Y/N Y
Abv Grd Liv Area 782
Originating Board BRIGHT
Year Built 1962
Annual Tax Amount $3,605
Tax Year 2023
Lot Dimensions 0.00 x 0.00
Property Description
Community Pool! Welcome to the sought after Sterling Arms Community and your opportunity to call this 1 bedroom, 1 bath condo home. Enjoy the open-concept living area perfect for entertainment and relaxation as it overlooks the park like open space from the 2nd floor windows. The spacious bedroom includes three closets giving you ample storage space. The bright and sunny eat in kitchen has tons of cabinetry including a pantry area and wood floors. New carpeting has just been installed in the living room and bedroom and there is a washer/dryer conveniently located off the bedroom. The unit also has one designated parking spot, ensuring ease of access. This well-maintained condo provides a comfortable environment for those seeking a blend of affordability and convenience. Call for your personal tour!
Location
State NJ
County Camden
Area Stratford Boro (20432)
Zoning RES
Rooms
Main Level Bedrooms 1
Interior
Interior Features Kitchen - Eat-In
Hot Water Electric
Heating Baseboard - Electric
Cooling Wall Unit
Flooring Fully Carpeted, Hardwood
Equipment Dishwasher, Refrigerator, Stove
Fireplace N
Appliance Dishwasher, Refrigerator, Stove
Heat Source Electric
Laundry Main Floor
Exterior
Utilities Available Electric Available
Amenities Available Swimming Pool
Water Access N
View Garden/Lawn
Accessibility None
Garage N
Building
Story 1
Foundation Other
Sewer Public Sewer
Water Public
Architectural Style Colonial
Level or Stories 1
Additional Building Above Grade, Below Grade
New Construction N
Schools
High Schools Sterling
School District Sterling High
Others
Pets Allowed Y
HOA Fee Include Pool(s),Common Area Maintenance,Ext Bldg Maint,Lawn Maintenance,Snow Removal,Trash,Water,Sewer,All Ground Fee,Management
Senior Community No
Tax ID 32-00114-00001 02-C0093
Ownership Condominium
Special Listing Condition Standard
Pets Allowed Cats OK, Number Limit
Read Less
Want to know what your home might be worth? Contact us for a FREE valuation!

Our team is ready to help you sell your home for the highest possible price ASAP

Bought with Bill Souders • BHHS Fox & Roach - Haddonfield

GET MORE INFORMATION





