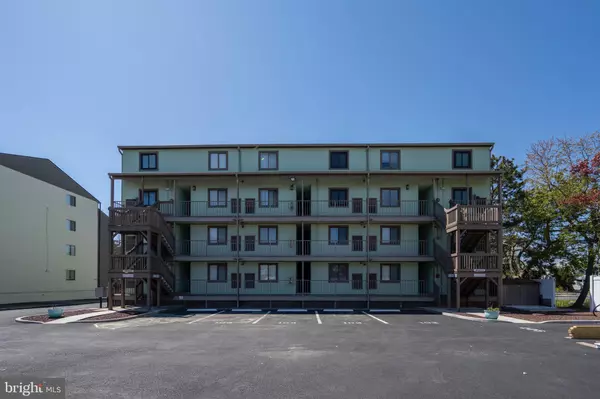$340,000
$347,900
2.3%For more information regarding the value of a property, please contact us for a free consultation.
12304 JAMAICA AVE #306 Ocean City, MD 21842
2 Beds
3 Baths
1,220 SqFt
Key Details
Sold Price $340,000
Property Type Condo
Sub Type Condo/Co-op
Listing Status Sold
Purchase Type For Sale
Square Footage 1,220 sqft
Price per Sqft $278
Subdivision None Available
MLS Listing ID MDWO2020492
Sold Date 07/31/24
Style Coastal,Unit/Flat
Bedrooms 2
Full Baths 3
Condo Fees $300/mo
HOA Y/N N
Abv Grd Liv Area 1,220
Originating Board BRIGHT
Year Built 1984
Annual Tax Amount $2,458
Tax Year 2023
Lot Dimensions 0.00 x 0.00
Property Description
Fantastic top floor 2-level corner end unit with spectacular views. 3 full baths, 2 large bedrooms with a main level living room kitchen combo and a very large den. Two new balconies, one fully screened the other open air top level off of the master bedroom, new appliances, new HVAC and new roof. Walk to North Side Park, walk to beach, two numbered assigned parking spaces. Sold furnished.
Location
State MD
County Worcester
Area Bayside Waterfront (84)
Zoning B-1
Interior
Interior Features Carpet, Family Room Off Kitchen
Hot Water Electric
Heating Heat Pump(s)
Cooling Central A/C
Flooring Carpet
Equipment Dishwasher, Disposal, Dryer - Electric, Oven/Range - Electric, Refrigerator, Washer
Fireplace N
Appliance Dishwasher, Disposal, Dryer - Electric, Oven/Range - Electric, Refrigerator, Washer
Heat Source Electric
Laundry Dryer In Unit, Washer In Unit, Upper Floor
Exterior
Exterior Feature Balconies- Multiple, Porch(es), Screened, Roof
Garage Spaces 2.0
Parking On Site 2
Amenities Available None
Water Access N
View Bay
Roof Type Unknown
Accessibility None
Porch Balconies- Multiple, Porch(es), Screened, Roof
Total Parking Spaces 2
Garage N
Building
Story 4
Unit Features Garden 1 - 4 Floors
Sewer Public Sewer
Water Public
Architectural Style Coastal, Unit/Flat
Level or Stories 4
Additional Building Above Grade, Below Grade
Structure Type Dry Wall
New Construction N
Schools
Elementary Schools Ocean City
Middle Schools Stephen Decatur
High Schools Stephen Decatur
School District Worcester County Public Schools
Others
Pets Allowed Y
HOA Fee Include Common Area Maintenance,Ext Bldg Maint,Insurance,Parking Fee
Senior Community No
Tax ID 2410262771
Ownership Condominium
Horse Property N
Special Listing Condition Standard
Pets Allowed Cats OK, Dogs OK
Read Less
Want to know what your home might be worth? Contact us for a FREE valuation!

Our team is ready to help you sell your home for the highest possible price ASAP

Bought with William Barr • Keller Williams Realty Delmarva
GET MORE INFORMATION





