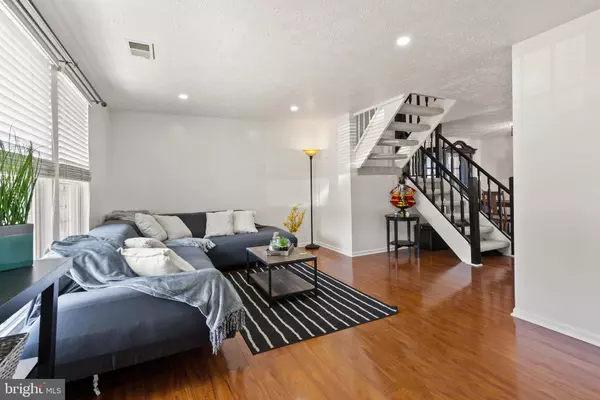$352,000
$350,000
0.6%For more information regarding the value of a property, please contact us for a free consultation.
4664 WHITAKER PL Woodbridge, VA 22193
3 Beds
2 Baths
1,120 SqFt
Key Details
Sold Price $352,000
Property Type Townhouse
Sub Type Interior Row/Townhouse
Listing Status Sold
Purchase Type For Sale
Square Footage 1,120 sqft
Price per Sqft $314
Subdivision Greenwood Farm
MLS Listing ID VAPW2072424
Sold Date 07/24/24
Style Colonial
Bedrooms 3
Full Baths 1
Half Baths 1
HOA Fees $63/qua
HOA Y/N Y
Abv Grd Liv Area 1,120
Originating Board BRIGHT
Year Built 1982
Annual Tax Amount $2,945
Tax Year 2022
Lot Size 1,629 Sqft
Acres 0.04
Property Description
Experience townhome living in this exceptional property, with 3 bedrooms and two bathrooms at an unbeatable price point. Discover an open floorplan flooded with natural light and thoughtfully designed interiors. Recent updates include renovated kitchen and bathrooms crafted for effortless living.
Recent upgrades include 2024: Brand-new countertops, carpet, and paint; 2024: Enhanced bathrooms and upgraded lighting throughout; 2024: Kitchen remodel featuring new appliances including a microwave, dishwasher, and refrigerator; 2023: Washer and dryer
Further enhancing the appeal of this home is the fenced-in backyard, offering privacy and space for outdoor enjoyment. Plus, enjoy the convenience of a great location with easy access to Interstate 95, making commuting convenient.
Don't let this opportunity pass you by—schedule your viewing today and discover the perfect blend of comfort, convenience, and style!
Location
State VA
County Prince William
Zoning R6
Rooms
Other Rooms Dining Room, Primary Bedroom, Bedroom 2, Bedroom 3, Kitchen, Family Room, Laundry
Interior
Interior Features Combination Kitchen/Dining, Window Treatments, Floor Plan - Open
Hot Water Electric
Heating Central, Heat Pump(s)
Cooling Central A/C, Ceiling Fan(s)
Equipment Dishwasher, Icemaker, Refrigerator, Stove, Washer, Dryer, Built-In Microwave, Disposal
Fireplace N
Appliance Dishwasher, Icemaker, Refrigerator, Stove, Washer, Dryer, Built-In Microwave, Disposal
Heat Source Electric
Exterior
Exterior Feature Patio(s)
Garage Spaces 2.0
Parking On Site 2
Fence Rear
Water Access N
Accessibility None
Porch Patio(s)
Total Parking Spaces 2
Garage N
Building
Lot Description Cul-de-sac, Backs - Open Common Area
Story 2
Foundation Permanent
Sewer Public Sewer
Water Public
Architectural Style Colonial
Level or Stories 2
Additional Building Above Grade, Below Grade
New Construction N
Schools
High Schools Hylton
School District Prince William County Public Schools
Others
Senior Community No
Tax ID 8191-18-1955
Ownership Fee Simple
SqFt Source Assessor
Special Listing Condition Standard
Read Less
Want to know what your home might be worth? Contact us for a FREE valuation!

Our team is ready to help you sell your home for the highest possible price ASAP

Bought with Roberto A Mejicano Varela • KW United

GET MORE INFORMATION





