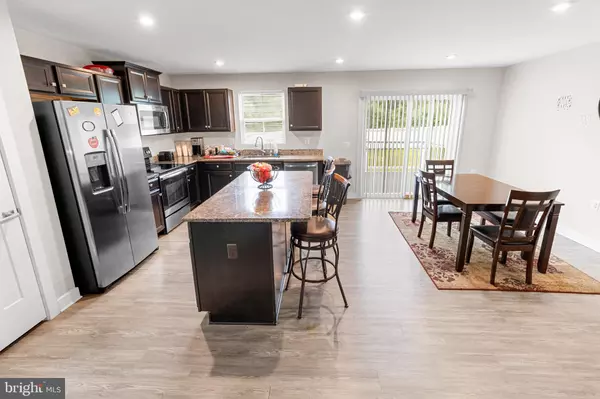$355,000
$354,999
For more information regarding the value of a property, please contact us for a free consultation.
762 SWITCHGRASS CT Bunker Hill, WV 25413
3 Beds
2 Baths
1,576 SqFt
Key Details
Sold Price $355,000
Property Type Single Family Home
Sub Type Detached
Listing Status Sold
Purchase Type For Sale
Square Footage 1,576 sqft
Price per Sqft $225
Subdivision Chandlers Glen
MLS Listing ID WVBE2030086
Sold Date 07/31/24
Style Ranch/Rambler
Bedrooms 3
Full Baths 2
HOA Fees $43/mo
HOA Y/N Y
Abv Grd Liv Area 1,576
Originating Board BRIGHT
Year Built 2018
Annual Tax Amount $1,711
Tax Year 2022
Lot Size 0.260 Acres
Acres 0.26
Property Description
Welcome to your dream home! This beautiful rancher-style residence boasts three spacious bedrooms and two full baths, perfect for comfortable living. Enjoy the expansive open concept design, ideal for entertaining and modern living. The heart of the home features a huge kitchen island, offering ample space for meal preparation and gatherings. Granite countertops, stainless steel appliances, pantry, and lots of cabinet space. The washer and dryer are on the main level with a seperate laundry room for convenience. Step outside to your private backyard, enclosed by a vinyl privacy fence, and vinyl deck providing a haven for relaxation and recreation. This property backs to a serene wooded area, offering a peaceful and picturesque backdrop. The unfinished basement with rough-in plumbing is a blank canvas, ready for your personal touch and endless possibilities. Located in a friendly neighborhood with a park and a dog park, this home provides the perfect setting for families and pet lovers alike. Don't miss the chance to make this beautiful home yours!
Location
State WV
County Berkeley
Zoning 101
Rooms
Basement Unfinished, Sump Pump, Rough Bath Plumb, Rear Entrance
Main Level Bedrooms 3
Interior
Hot Water Electric
Heating Heat Pump(s)
Cooling Central A/C
Equipment Built-In Microwave, Dishwasher, Disposal, Dryer, Refrigerator, Stove, Stainless Steel Appliances, Washer
Fireplace N
Appliance Built-In Microwave, Dishwasher, Disposal, Dryer, Refrigerator, Stove, Stainless Steel Appliances, Washer
Heat Source Electric
Laundry Has Laundry, Dryer In Unit, Main Floor, Washer In Unit
Exterior
Parking Features Garage Door Opener
Garage Spaces 4.0
Fence Privacy, Vinyl
Water Access N
View Panoramic, Trees/Woods
Accessibility Level Entry - Main
Attached Garage 2
Total Parking Spaces 4
Garage Y
Building
Lot Description Backs to Trees, Front Yard, Rear Yard
Story 1
Foundation Concrete Perimeter
Sewer Public Sewer
Water Public
Architectural Style Ranch/Rambler
Level or Stories 1
Additional Building Above Grade, Below Grade
New Construction N
Schools
School District Berkeley County Schools
Others
Senior Community No
Tax ID 07 17G020200000000
Ownership Fee Simple
SqFt Source Estimated
Special Listing Condition Standard
Read Less
Want to know what your home might be worth? Contact us for a FREE valuation!

Our team is ready to help you sell your home for the highest possible price ASAP

Bought with April R. Leonard • Cardinal Realty Group Inc.
GET MORE INFORMATION





