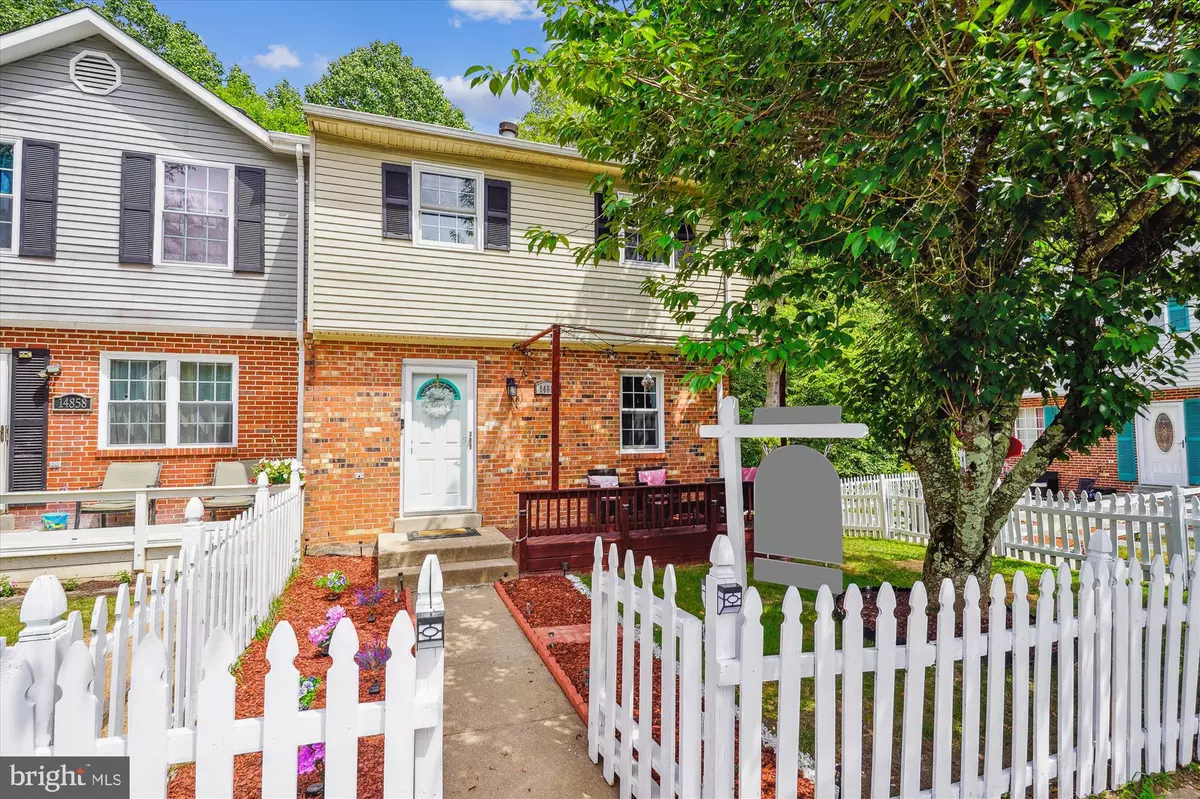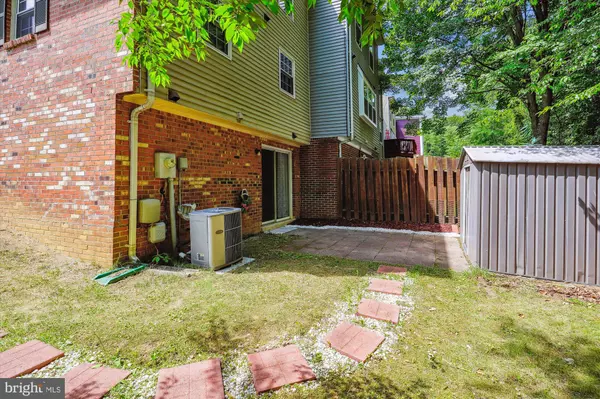$434,500
$430,000
1.0%For more information regarding the value of a property, please contact us for a free consultation.
14856 DORIAN DR Woodbridge, VA 22193
3 Beds
4 Baths
2,104 SqFt
Key Details
Sold Price $434,500
Property Type Townhouse
Sub Type End of Row/Townhouse
Listing Status Sold
Purchase Type For Sale
Square Footage 2,104 sqft
Price per Sqft $206
Subdivision Dale City
MLS Listing ID VAPW2071736
Sold Date 07/31/24
Style Colonial
Bedrooms 3
Full Baths 3
Half Baths 1
HOA Fees $48/qua
HOA Y/N Y
Abv Grd Liv Area 1,492
Originating Board BRIGHT
Year Built 1987
Annual Tax Amount $3,689
Tax Year 2022
Lot Size 2,426 Sqft
Acres 0.06
Property Description
Presenting a fully renovated end unit townhouse with bright and spacious new kitchen, countertops, sink, dishwasher, stove, washer and dryer, microwave, new water heater, new luxury vinyl floorings and new light fixtures throughout main level, and updated baths with new toilets, vanities and light fixtures. The basement is a walk out level with a fireplace, new recess lights throughout and has a bonus room with a new full bath. Both front and back of this end unit townhouse offers a nice front porch and a fenced private patio. Close to shopping centers and I-95. VRE, and Potomac Mills.
Location
State VA
County Prince William
Zoning RPC
Rooms
Basement Connecting Stairway, Fully Finished, Walkout Level
Interior
Hot Water Natural Gas
Heating Forced Air
Cooling Central A/C
Fireplaces Number 1
Fireplace Y
Heat Source Natural Gas
Exterior
Parking On Site 2
Water Access N
Accessibility None
Garage N
Building
Story 3
Foundation Permanent
Sewer Public Sewer
Water Public
Architectural Style Colonial
Level or Stories 3
Additional Building Above Grade, Below Grade
New Construction N
Schools
School District Prince William County Public Schools
Others
Senior Community No
Tax ID 8191-95-7509
Ownership Fee Simple
SqFt Source Assessor
Acceptable Financing Cash, Conventional, FHA, VA
Listing Terms Cash, Conventional, FHA, VA
Financing Cash,Conventional,FHA,VA
Special Listing Condition Standard
Read Less
Want to know what your home might be worth? Contact us for a FREE valuation!

Our team is ready to help you sell your home for the highest possible price ASAP

Bought with Marissa P Gomez • RE/MAX One Solutions
GET MORE INFORMATION





