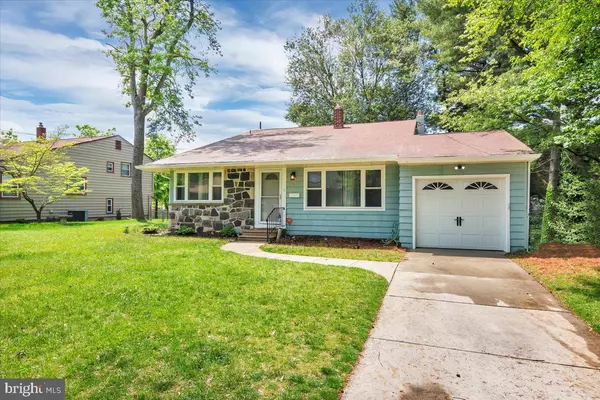$395,000
$385,000
2.6%For more information regarding the value of a property, please contact us for a free consultation.
1603 S BOWLING GREEN DR Cherry Hill, NJ 08003
3 Beds
2 Baths
1,643 SqFt
Key Details
Sold Price $395,000
Property Type Single Family Home
Sub Type Detached
Listing Status Sold
Purchase Type For Sale
Square Footage 1,643 sqft
Price per Sqft $240
Subdivision Woodcrest
MLS Listing ID NJCD2068354
Sold Date 07/31/24
Style Split Level
Bedrooms 3
Full Baths 1
Half Baths 1
HOA Y/N N
Abv Grd Liv Area 1,643
Originating Board BRIGHT
Year Built 1956
Annual Tax Amount $7,043
Tax Year 2022
Lot Size 7,701 Sqft
Acres 0.18
Property Description
7/9 UNDER AR! Welcome to Woodcrest. This split level is part of the East Cherry Hill school district with Rosa International Middle School. After walking through the front door, you will notice the high vaulted ceiling in the living room with newer carpet and the hardwoods in the dining room that is on the left. The Living room is a great space for friends and family to gather. The kitchen has a cutout to the dining room, and both are situated next to the living room to make entertaining a breeze. The kitchen appliances are less than 3 years old. Upstairs are the three bedrooms, all with great storage and also the full hall bath. The lower level not only provides a half bath that is easily accessible from the family room/den on the lower level but is also convenient for guests from the main level. On this level there is also the laundry room and the access to the screened in porch and back yard. The laundry room is spacious and can accommodate not only a side-by-side washer and dryer, but there is also room to spare to add additional storage cabinets, shelving or space for hanging clothes, depending on your needs. The family room/den has a wood burning stove and enough room for those family TV or game nights. Also on this level is a walk-in type closet that is large enough to easily provide additional storage, or even a small work area, toy/play area or craft space. Off the family room/den is access to the screened in porch that provides a great place to relax to enjoy morning coffee or a summer get together or just enjoy the view of the pet friendly fenced in back yard. One car garage with paved driveway. The sewer line was replaced about less than two years ago. The furnace and air conditioning were replaced in 2021. The property is sold as is.
Location
State NJ
County Camden
Area Cherry Hill Twp (20409)
Zoning RES
Interior
Interior Features Ceiling Fan(s), Kitchen - Eat-In, Stove - Wood, Carpet, Wood Floors
Hot Water Natural Gas
Heating Forced Air
Cooling Central A/C
Flooring Partially Carpeted, Hardwood
Equipment Built-In Range, Dishwasher
Fireplace N
Appliance Built-In Range, Dishwasher
Heat Source Natural Gas
Laundry Lower Floor
Exterior
Exterior Feature Porch(es), Screened
Parking Features Garage - Front Entry
Garage Spaces 3.0
Fence Other
Water Access N
Roof Type Pitched,Shingle
Accessibility None
Porch Porch(es), Screened
Attached Garage 1
Total Parking Spaces 3
Garage Y
Building
Lot Description Level, Front Yard, Rear Yard, SideYard(s)
Story 3
Foundation Crawl Space, Concrete Perimeter
Sewer Public Sewer
Water Public
Architectural Style Split Level
Level or Stories 3
Additional Building Above Grade, Below Grade
New Construction N
Schools
Middle Schools Rosa International M.S.
High Schools Cherry Hill High - East
School District Cherry Hill Township Public Schools
Others
Pets Allowed Y
Senior Community No
Tax ID 09-00527 05-00040
Ownership Fee Simple
SqFt Source Estimated
Acceptable Financing Conventional, VA, FHA
Horse Property N
Listing Terms Conventional, VA, FHA
Financing Conventional,VA,FHA
Special Listing Condition Standard
Pets Allowed No Pet Restrictions
Read Less
Want to know what your home might be worth? Contact us for a FREE valuation!

Our team is ready to help you sell your home for the highest possible price ASAP

Bought with Jennifer Riches • EXP Realty, LLC

GET MORE INFORMATION





