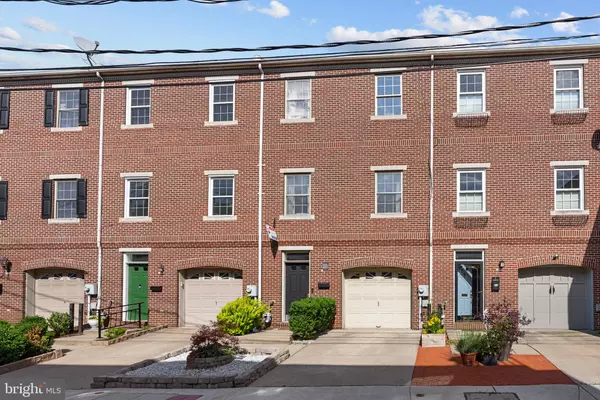$685,000
$699,900
2.1%For more information regarding the value of a property, please contact us for a free consultation.
911 N HANCOCK ST Philadelphia, PA 19123
3 Beds
3 Baths
2,800 SqFt
Key Details
Sold Price $685,000
Property Type Townhouse
Sub Type Interior Row/Townhouse
Listing Status Sold
Purchase Type For Sale
Square Footage 2,800 sqft
Price per Sqft $244
Subdivision Northern Liberties
MLS Listing ID PAPH2357626
Sold Date 07/31/24
Style Colonial
Bedrooms 3
Full Baths 2
Half Baths 1
HOA Y/N N
Abv Grd Liv Area 2,800
Originating Board BRIGHT
Year Built 2004
Tax Year 2003
Lot Size 435 Sqft
Acres 0.01
Property Description
Welcome to 911 N Hancock St, a stunning designer home located in the vibrant Northern Liberties neighborhood of Philadelphia. This beautifully crafted property offers 3 spacious bedrooms and 2.5 luxurious bathrooms.
The home's thoughtful design is evident throughout, from the high-end finishes to the contemporary layout. Enjoy the convenience of a driveway with an attached garage, providing ample parking and storage space.
Step outside to the private backyard, perfect for entertaining or relaxing in a serene urban oasis.
Situated in a prime location, this home is just steps away from some of the best restaurants and cafes in the city. Public transportation is also easily accessible, making your commute a breeze.
Experience the perfect blend of modern living and urban convenience at 911 N Hancock St.
Location
State PA
County Philadelphia
Area 19123 (19123)
Zoning RES
Rooms
Other Rooms Living Room, Dining Room, Primary Bedroom, Bedroom 2, Kitchen, Family Room, Bedroom 1
Basement Full, Unfinished
Interior
Interior Features Breakfast Area, Combination Dining/Living, Dining Area, Family Room Off Kitchen, Floor Plan - Open, Kitchen - Island, Recessed Lighting, Stall Shower, Tub Shower, Upgraded Countertops, Walk-in Closet(s)
Hot Water Natural Gas
Heating Forced Air
Cooling Central A/C
Flooring Ceramic Tile, Hardwood
Fireplaces Number 1
Fireplaces Type Gas/Propane
Equipment Built-In Microwave, Dryer - Gas, ENERGY STAR Dishwasher, Oven - Self Cleaning, Washer
Fireplace Y
Appliance Built-In Microwave, Dryer - Gas, ENERGY STAR Dishwasher, Oven - Self Cleaning, Washer
Heat Source Natural Gas
Laundry Upper Floor
Exterior
Parking Features Inside Access, Garage Door Opener
Garage Spaces 1.0
Utilities Available Cable TV
Water Access N
Roof Type Flat
Accessibility None
Attached Garage 1
Total Parking Spaces 1
Garage Y
Building
Story 4
Foundation Other
Sewer Public Sewer
Water Public
Architectural Style Colonial
Level or Stories 4
Additional Building Above Grade
Structure Type 9'+ Ceilings
New Construction N
Schools
School District The School District Of Philadelphia
Others
Pets Allowed Y
Senior Community No
Tax ID 057037610
Ownership Fee Simple
SqFt Source Estimated
Acceptable Financing Cash, Conventional, FHA, VA
Listing Terms Cash, Conventional, FHA, VA
Financing Cash,Conventional,FHA,VA
Special Listing Condition Standard
Pets Allowed No Pet Restrictions
Read Less
Want to know what your home might be worth? Contact us for a FREE valuation!

Our team is ready to help you sell your home for the highest possible price ASAP

Bought with Tan Liu • BY Real Estate

GET MORE INFORMATION





