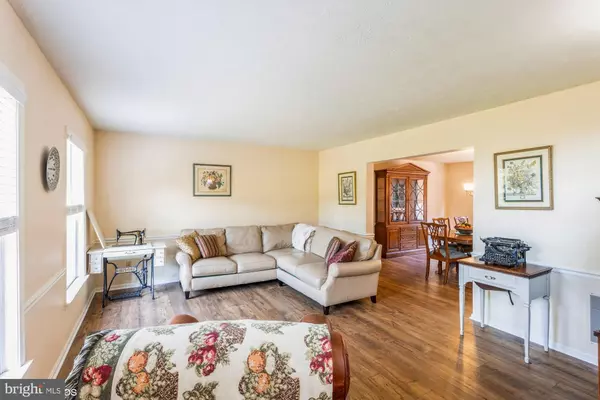$685,000
$690,000
0.7%For more information regarding the value of a property, please contact us for a free consultation.
2802 WESLEYAN DR Churchville, MD 21028
4 Beds
4 Baths
3,302 SqFt
Key Details
Sold Price $685,000
Property Type Single Family Home
Sub Type Detached
Listing Status Sold
Purchase Type For Sale
Square Footage 3,302 sqft
Price per Sqft $207
Subdivision Priestford Estates
MLS Listing ID MDHR2032576
Sold Date 07/30/24
Style Colonial
Bedrooms 4
Full Baths 3
Half Baths 1
HOA Y/N N
Abv Grd Liv Area 2,681
Originating Board BRIGHT
Year Built 1994
Annual Tax Amount $5,038
Tax Year 2024
Lot Size 2.600 Acres
Acres 2.6
Property Description
Welcome to your dream home in the highly sought-after Priestford Estates! This exquisite single-family residence sits on over 2.5 acres of beautifully landscaped land, offering both privacy and a serene environment.
This stunning home features 4 spacious bedrooms and 3.5 bathrooms. The gourmet kitchen, remodeled in 2022, is a chef's delight, showcasing 42" custom cabinets, gleaming quartz countertops, a stylish glass backsplash, and modern pendant lighting. The kitchen also boasts top-of-the-line stainless steel appliances, a spacious island with seating, and a charming built-in window seat.
Step outside to the fully fenced rear yard, perfect for family gatherings and entertaining. Enjoy the expansive deck, complete with a hardwired natural gas grill, ideal for summer barbecues. The beautiful landscaping adds to the overall charm and curb appeal of this property.
This home is equipped with modern amenities, including a new HVAC system installed in 2021 and a Rainsoft Water system providing reverse osmosis drinking water. All flooring has been updated within the past 5 years, ensuring a fresh and contemporary feel throughout the home. The roof was replaced in 2014, providing peace of mind for years to come.
The finished basement offers a versatile office space with built-in desk and cabinets, perfect for remote work or study. The grand 2-story foyer welcomes you into the home, leading to formal living and dining rooms that are perfect for hosting guests. The family room, located off the kitchen, features a cozy fireplace, creating a warm and inviting atmosphere.
Additional features include a 2-car side-load garage, providing ample parking and storage space.
Don't miss the opportunity to own this magnificent home in Priestford Estates, where luxury meets comfort and convenience. Schedule your private tour today!
Location
State MD
County Harford
Zoning RR
Rooms
Other Rooms Living Room, Dining Room, Primary Bedroom, Bedroom 2, Bedroom 3, Bedroom 4, Kitchen, Family Room, Basement, Foyer, Laundry, Primary Bathroom, Full Bath, Half Bath
Basement Daylight, Partial, Fully Finished, Rear Entrance, Space For Rooms, Windows
Interior
Interior Features Attic, Built-Ins, Carpet, Ceiling Fan(s), Chair Railings, Family Room Off Kitchen, Formal/Separate Dining Room, Kitchen - Eat-In, Kitchen - Gourmet, Kitchen - Island, Pantry, Primary Bath(s), Recessed Lighting, Soaking Tub, Stall Shower, Tub Shower, Upgraded Countertops, Walk-in Closet(s), Water Treat System, Window Treatments, Wood Floors
Hot Water Natural Gas
Heating Forced Air
Cooling Central A/C, Ceiling Fan(s)
Flooring Ceramic Tile, Carpet, Engineered Wood, Luxury Vinyl Plank
Fireplaces Number 1
Fireplaces Type Brick
Equipment Built-In Microwave, Built-In Range, Dishwasher, Disposal, Dryer, Exhaust Fan, Icemaker, Oven - Wall, Oven/Range - Gas, Refrigerator, Stainless Steel Appliances, Washer, Water Conditioner - Owned, Water Dispenser, Water Heater
Fireplace Y
Appliance Built-In Microwave, Built-In Range, Dishwasher, Disposal, Dryer, Exhaust Fan, Icemaker, Oven - Wall, Oven/Range - Gas, Refrigerator, Stainless Steel Appliances, Washer, Water Conditioner - Owned, Water Dispenser, Water Heater
Heat Source Natural Gas
Laundry Basement
Exterior
Exterior Feature Deck(s)
Parking Features Garage - Side Entry, Garage Door Opener, Oversized
Garage Spaces 6.0
Fence Partially, Rear, Split Rail
Utilities Available Natural Gas Available, Cable TV Available
Water Access N
Roof Type Architectural Shingle
Accessibility None
Porch Deck(s)
Attached Garage 2
Total Parking Spaces 6
Garage Y
Building
Story 3
Foundation Permanent
Sewer On Site Septic
Water Well
Architectural Style Colonial
Level or Stories 3
Additional Building Above Grade, Below Grade
Structure Type Dry Wall,Vaulted Ceilings
New Construction N
Schools
Elementary Schools Churchville
Middle Schools Southampton
High Schools C. Milton Wright
School District Harford County Public Schools
Others
Senior Community No
Tax ID 1303277895
Ownership Fee Simple
SqFt Source Assessor
Security Features Smoke Detector
Special Listing Condition Standard
Read Less
Want to know what your home might be worth? Contact us for a FREE valuation!

Our team is ready to help you sell your home for the highest possible price ASAP

Bought with Ashton L Drummond • Cummings & Co. Realtors

GET MORE INFORMATION





