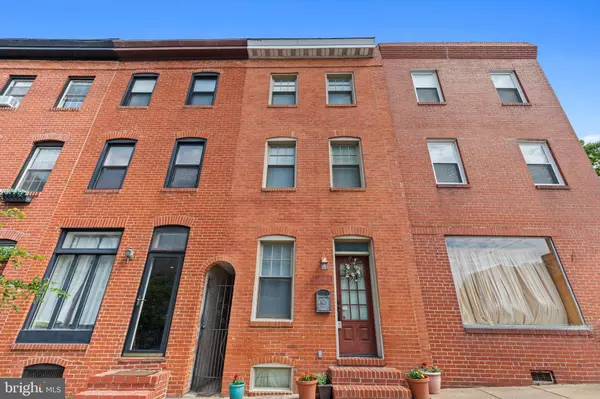$295,000
$299,999
1.7%For more information regarding the value of a property, please contact us for a free consultation.
2054 BANK ST Baltimore, MD 21231
2 Beds
3 Baths
1,291 SqFt
Key Details
Sold Price $295,000
Property Type Townhouse
Sub Type Interior Row/Townhouse
Listing Status Sold
Purchase Type For Sale
Square Footage 1,291 sqft
Price per Sqft $228
Subdivision Fells Point Historic District
MLS Listing ID MDBA2127874
Sold Date 07/31/24
Style Other
Bedrooms 2
Full Baths 2
Half Baths 1
HOA Y/N N
Abv Grd Liv Area 1,291
Originating Board BRIGHT
Year Built 1900
Annual Tax Amount $5,848
Tax Year 2024
Property Description
Welcome to urban living at its finest! Located in the heart of Upper Fells Point, this gem offers more than just a home—it provides a lifestyle. This charming 2-bedroom city row home boasts not just one, but two full bathrooms, ensuring convenience and comfort for you and your guests. With an additional half bathroom on the main floor, and your private fenced-in patio space, entertaining guests is a breeze.
In addition to the gorgeous galley kitchen with stainless steel appliances and granite countertops, beautiful hardwood floors, and fresh paint, this home has a new HVAC and dual heating system with an electric heat pump and gas backup furnace updated and installed in 2023, resealed entire roof in 2018, replaced exterior drain line in 2019, and impeccable overall maintenance and care.
Enjoy the convenience of walking to nearby Patterson Park for leisurely strolls or morning jogs, or head towards the waterfront promenade trail to take in harbor views just three blocks away.. With an array of neighborhood restaurants just steps away, adventures await right outside your door. Whether you're exploring the city or unwinding in your own urban oasis, this row home offers the perfect blend of comfort and convenience. Don't miss your chance to call this vibrant neighborhood home!
Location
State MD
County Baltimore City
Zoning R-8
Rooms
Other Rooms Living Room, Dining Room, Primary Bedroom, Bedroom 2
Basement Full
Interior
Interior Features Kitchen - Galley, Chair Railings, Upgraded Countertops, Stove - Wood, Window Treatments, Wood Floors, WhirlPool/HotTub, Recessed Lighting, Floor Plan - Traditional
Hot Water Electric, Bottled Gas
Heating Central, Heat Pump(s)
Cooling Central A/C, Ceiling Fan(s)
Flooring Hardwood
Equipment Washer/Dryer Hookups Only, Dishwasher, Disposal, Dryer, Oven - Self Cleaning, Oven/Range - Gas, Refrigerator, Water Heater, Stove, Washer
Fireplace N
Window Features Screens,Storm,Triple Pane,Vinyl Clad,Insulated,Skylights
Appliance Washer/Dryer Hookups Only, Dishwasher, Disposal, Dryer, Oven - Self Cleaning, Oven/Range - Gas, Refrigerator, Water Heater, Stove, Washer
Heat Source Natural Gas, Electric
Exterior
Exterior Feature Patio(s)
Fence Fully
Utilities Available Cable TV Available
Water Access N
Roof Type Built-Up
Accessibility None
Porch Patio(s)
Garage N
Building
Story 3
Foundation Other
Sewer Public Sewer
Water Public
Architectural Style Other
Level or Stories 3
Additional Building Above Grade, Below Grade
Structure Type 9'+ Ceilings,Cathedral Ceilings,Dry Wall
New Construction N
Schools
School District Baltimore City Public Schools
Others
Senior Community No
Tax ID 0302091765 042
Ownership Ground Rent
SqFt Source Estimated
Security Features Monitored
Special Listing Condition Standard
Read Less
Want to know what your home might be worth? Contact us for a FREE valuation!

Our team is ready to help you sell your home for the highest possible price ASAP

Bought with Jessica Busch • Keller Williams Flagship of Maryland

GET MORE INFORMATION





