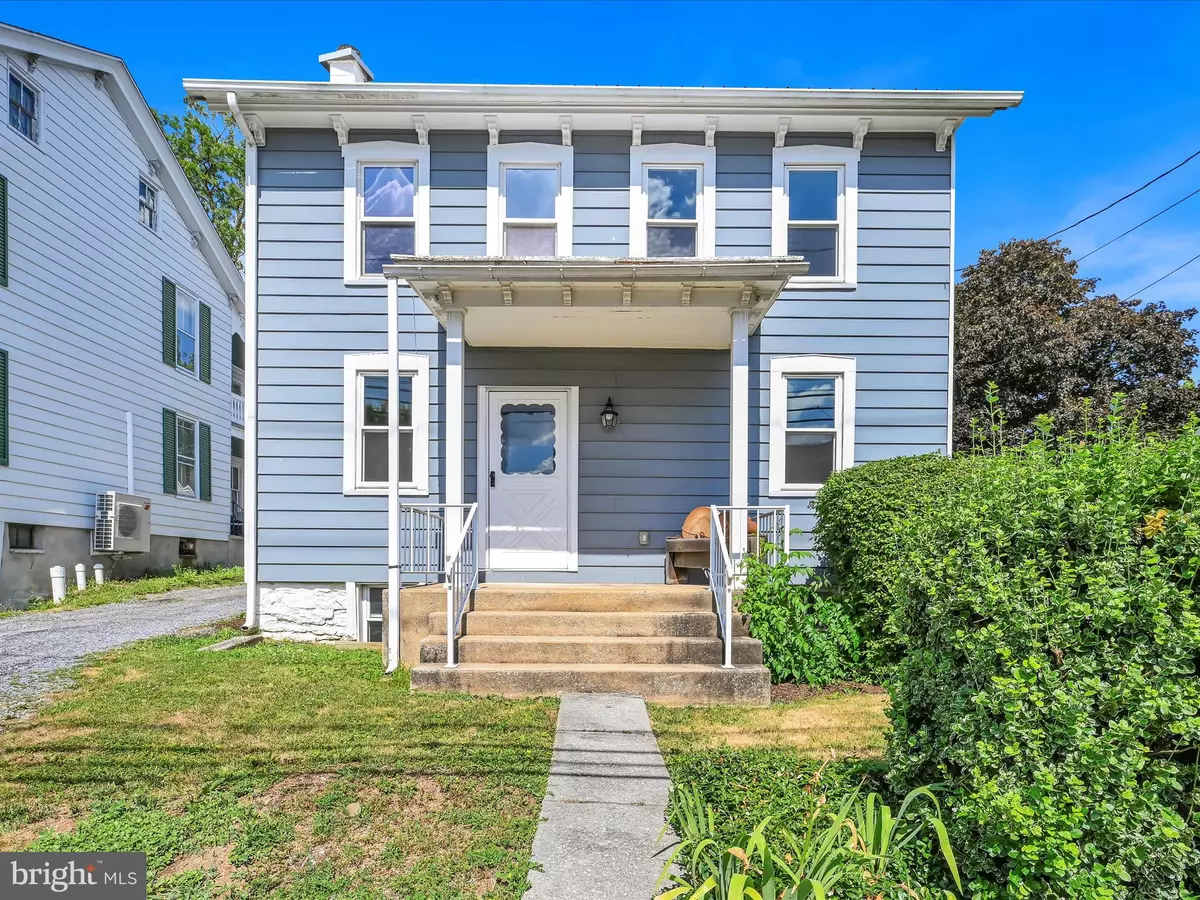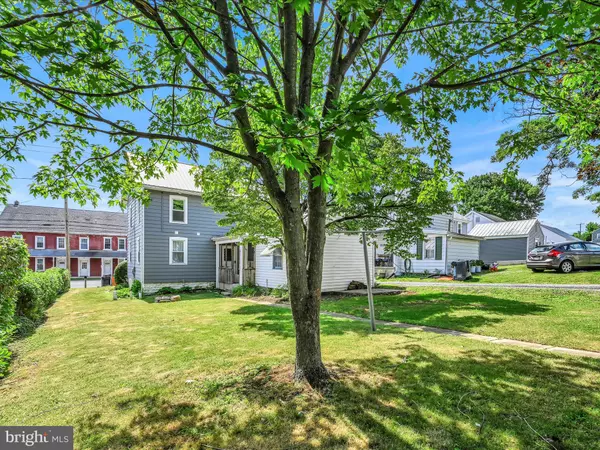$229,000
$225,000
1.8%For more information regarding the value of a property, please contact us for a free consultation.
8425 LANCASTER AVE Bethel, PA 19507
3 Beds
2 Baths
1,440 SqFt
Key Details
Sold Price $229,000
Property Type Single Family Home
Sub Type Detached
Listing Status Sold
Purchase Type For Sale
Square Footage 1,440 sqft
Price per Sqft $159
Subdivision None Available
MLS Listing ID PABK2045088
Sold Date 08/02/24
Style Traditional
Bedrooms 3
Full Baths 2
HOA Y/N N
Abv Grd Liv Area 1,440
Originating Board BRIGHT
Year Built 1891
Annual Tax Amount $2,230
Tax Year 2023
Lot Size 9,583 Sqft
Acres 0.22
Lot Dimensions 0.00 x 0.00
Property Description
Come take a look at this beautiful well maintained home that has a lot to offer to the new home owners! Kitchen is spacious with plenty of cabinet space, an Island, and stainless steel appliances. Enjoy the open concept you have with the kitchen to living area, which makes it easy to entertain. On the first floor you will also find your washer and dryer, and a full bathroom. Upstairs is your three bedrooms each with closets and your other full bathroom. The attic space is ready to be finished or used for storage. This home also has a full very clean basement with access to outside.
Outside you will find a covered porch, spacious back yard, with a detached garage/workshop, plenty of parking in the back of home, and a bonus out building, a summer kitchen that is ready for you to use to your liking. Schedule your showing now! It's a must see home!
Location
State PA
County Berks
Area Bethel Twp (10230)
Zoning RESIDENTIAL
Rooms
Other Rooms Living Room, Dining Room, Bedroom 2, Bedroom 3, Kitchen, Bedroom 1, Laundry, Full Bath, Half Bath
Basement Full
Interior
Interior Features Attic, Kitchen - Island, Pantry
Hot Water Electric
Heating Forced Air
Cooling None
Flooring Carpet, Luxury Vinyl Plank
Equipment Dishwasher, Built-In Microwave, Oven/Range - Electric, Refrigerator, Stainless Steel Appliances, Washer/Dryer Stacked
Fireplace N
Appliance Dishwasher, Built-In Microwave, Oven/Range - Electric, Refrigerator, Stainless Steel Appliances, Washer/Dryer Stacked
Heat Source Oil
Laundry Main Floor
Exterior
Exterior Feature Enclosed, Porch(es)
Parking Features Other
Garage Spaces 8.0
Water Access N
Accessibility None
Porch Enclosed, Porch(es)
Total Parking Spaces 8
Garage Y
Building
Story 2
Foundation Concrete Perimeter
Sewer Public Sewer
Water Well
Architectural Style Traditional
Level or Stories 2
Additional Building Above Grade, Below Grade
Structure Type Dry Wall
New Construction N
Schools
School District Tulpehocken Area
Others
Senior Community No
Tax ID 30-4401-07-57-9990
Ownership Fee Simple
SqFt Source Assessor
Acceptable Financing Cash, Conventional, FHA, VA
Listing Terms Cash, Conventional, FHA, VA
Financing Cash,Conventional,FHA,VA
Special Listing Condition Standard
Read Less
Want to know what your home might be worth? Contact us for a FREE valuation!

Our team is ready to help you sell your home for the highest possible price ASAP

Bought with Bailey Michelle Quinn • Keller Williams Elite

GET MORE INFORMATION





