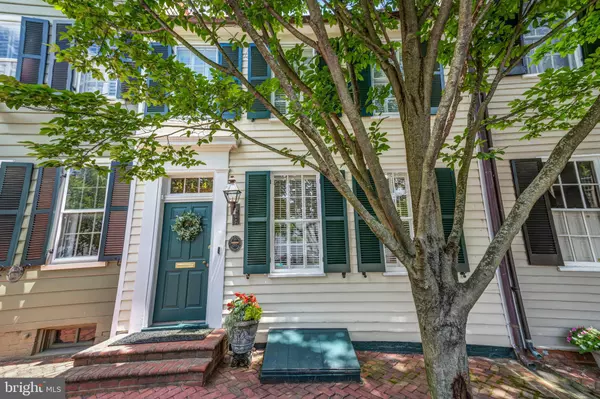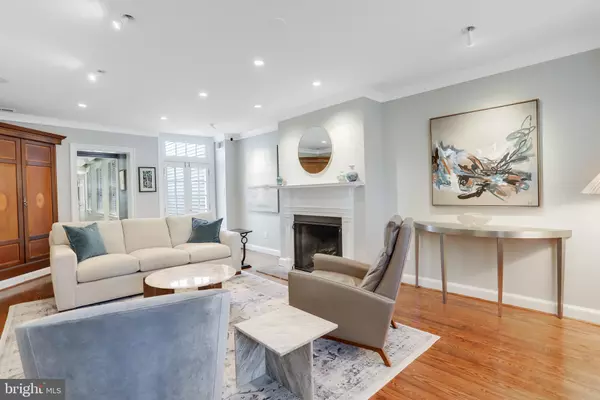$1,865,000
$1,845,000
1.1%For more information regarding the value of a property, please contact us for a free consultation.
314 S FAIRFAX ST Alexandria, VA 22314
3 Beds
3 Baths
2,272 SqFt
Key Details
Sold Price $1,865,000
Property Type Townhouse
Sub Type Interior Row/Townhouse
Listing Status Sold
Purchase Type For Sale
Square Footage 2,272 sqft
Price per Sqft $820
Subdivision Old Town Alexandria
MLS Listing ID VAAX2035768
Sold Date 08/02/24
Style Colonial
Bedrooms 3
Full Baths 2
Half Baths 1
HOA Y/N N
Abv Grd Liv Area 2,272
Originating Board BRIGHT
Year Built 1820
Annual Tax Amount $15,922
Tax Year 2023
Lot Size 2,460 Sqft
Acres 0.06
Property Description
Don’t miss this rare opportunity to own a pristine historic home on South Fairfax Street in the Southeast quadrant of Old Town Alexandria! Built in 1820, this beautiful home has been meticulously maintained and updated while retaining many original features, including the two staircases. Enter into a formal foyer with a conveniently located coat closet and half bath. The gracious living room showcases a gas fireplace, detailed moldings, abundant natural light from the two front windows, and the French doors leading to the side garden. A dry bar, in the hyphen hall leading to the dining room, has a chic mirrored backsplash and wine cooler. The separate dining room is lined with windows on the south side and has a decorative fireplace. Beyond, the family room is the heart of the home with a kitchen, family room, and breakfast room overlooking the stunning garden. The cozy family room has a fireplace and custom built-in cabinets for storage and display. The gourmet kitchen is both functional and atheistically pleasing with painted cabinets, hidden appliance storage, a gas range, and ample counter space. The adjoining breakfast nook has additional custom built-ins and access to the garden. The second level is home to 3 bedrooms and 2 full baths. The spacious primary suite features a dressing room with multiple closets and an en suite bath. The second bedroom is awash with natural light from a skylight and numerous windows and has the fourth fireplace in the home. This space can easily be an office with a custom built-in desk area. The third bedroom, with vaulted ceilings, is accessible from the second floor or the back staircase and also boasts built-ins for additional storage, and a lovely window with plantation shutters looking out towards the lush green garden. The second full bath has been recently remodeled and is accessible from both bedrooms. One of the many highlights is the expansive private garden oasis; this professionally designed space is full of mature specimens, contains multiple seating and entertaining areas, and has shed storage and alley access. Offered in move-in condition and a premier location, your dream house is just steps from shops, restaurants, parks, and the waterfront.
Location
State VA
County Alexandria City
Zoning RM
Direction West
Rooms
Other Rooms Living Room, Dining Room, Bedroom 2, Bedroom 3, Kitchen, Family Room, Foyer, Breakfast Room, Bedroom 1, Bathroom 1, Bathroom 2, Half Bath
Basement Interior Access, Outside Entrance, Unfinished
Interior
Interior Features Additional Stairway, Attic, Bar, Breakfast Area, Built-Ins, Crown Moldings, Family Room Off Kitchen, Kitchen - Eat-In, Kitchen - Gourmet, Recessed Lighting, Skylight(s), Upgraded Countertops, Window Treatments, Wood Floors
Hot Water Natural Gas
Heating Forced Air
Cooling Central A/C
Flooring Hardwood, Stone, Tile/Brick
Fireplaces Number 4
Fireplaces Type Gas/Propane, Wood
Equipment Oven/Range - Gas, Dishwasher, Disposal, Dryer, Range Hood, Exhaust Fan, Stainless Steel Appliances, Washer, Microwave, Refrigerator, Water Heater - High-Efficiency
Fireplace Y
Window Features Transom,Bay/Bow,Energy Efficient,Skylights
Appliance Oven/Range - Gas, Dishwasher, Disposal, Dryer, Range Hood, Exhaust Fan, Stainless Steel Appliances, Washer, Microwave, Refrigerator, Water Heater - High-Efficiency
Heat Source Natural Gas
Laundry Main Floor
Exterior
Exterior Feature Brick, Enclosed, Patio(s), Terrace
Fence Rear, Masonry/Stone
Water Access N
View City, Garden/Lawn
Roof Type Metal
Accessibility None
Porch Brick, Enclosed, Patio(s), Terrace
Garage N
Building
Story 2
Foundation Block
Sewer Public Sewer
Water Public
Architectural Style Colonial
Level or Stories 2
Additional Building Above Grade, Below Grade
New Construction N
Schools
Elementary Schools Lyles-Crouch
Middle Schools George Washington
High Schools Alexandria City
School District Alexandria City Public Schools
Others
Senior Community No
Tax ID 12536000
Ownership Fee Simple
SqFt Source Assessor
Special Listing Condition Standard
Read Less
Want to know what your home might be worth? Contact us for a FREE valuation!

Our team is ready to help you sell your home for the highest possible price ASAP

Bought with Joseph Lynch • McEnearney Associates, Inc.

GET MORE INFORMATION





