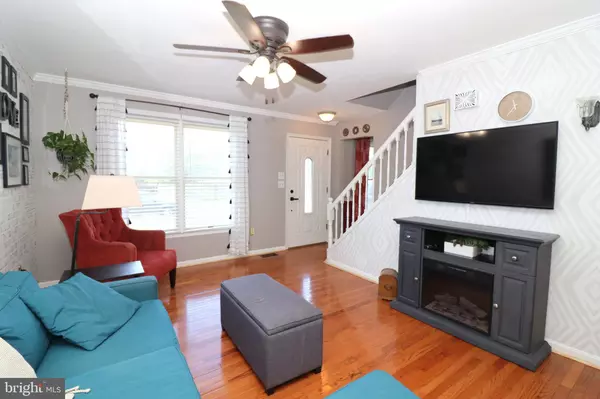$448,000
$448,000
For more information regarding the value of a property, please contact us for a free consultation.
6396 WATERDALE CT Bealeton, VA 22712
3 Beds
3 Baths
1,720 SqFt
Key Details
Sold Price $448,000
Property Type Single Family Home
Sub Type Detached
Listing Status Sold
Purchase Type For Sale
Square Footage 1,720 sqft
Price per Sqft $260
Subdivision Meadfield
MLS Listing ID VAFQ2012730
Sold Date 08/02/24
Style Colonial
Bedrooms 3
Full Baths 2
Half Baths 1
HOA Y/N N
Abv Grd Liv Area 1,720
Originating Board BRIGHT
Year Built 1993
Annual Tax Amount $2,954
Tax Year 2022
Lot Size 0.259 Acres
Acres 0.26
Property Description
Located in the Meadfield Subdivision in Bealeton, VA, this charming home features three bedrooms and two and a half bathrooms, offering a perfect blend of comfort and convenience. The inviting living room flows into a formal dining area and eat-in kitchen, ideal for entertaining guests. The kitchen boasts ample cabinet and countertop space, providing plenty of room for meal preparation and storage, with a cozy breakfast nook that opens directly onto the deck—perfect for dining and cookouts. The primary bedroom is a retreat, complete with a walk-in closet and a full bathroom for added privacy. Two additional bedrooms share a hall bathroom, ensuring ample space for family or guests. A versatile bonus room over the garage can serve as a home office, playroom, or media center. The spacious, fenced rear yard includes a storage shed, offering both outdoor enjoyment and practical storage solutions. Recent upgrades such as a new roof and water heater enhance the home's value and reliability. Conveniently located near schools, shopping, and major commuter routes to Northern Virginia, Fredericksburg, and Culpeper, this home is perfect for those seeking a peaceful yet accessible lifestyle.
Location
State VA
County Fauquier
Zoning R4
Rooms
Other Rooms Living Room, Dining Room, Primary Bedroom, Bedroom 2, Bedroom 3, Kitchen, Bonus Room
Interior
Interior Features Breakfast Area, Ceiling Fan(s), Dining Area, Kitchen - Country, Kitchen - Eat-In, Kitchen - Table Space, Water Treat System, Wood Floors
Hot Water Electric
Heating Heat Pump(s)
Cooling Ceiling Fan(s), Central A/C, Heat Pump(s)
Equipment Built-In Microwave, Dishwasher, Disposal, Dryer, Extra Refrigerator/Freezer, Icemaker, Oven/Range - Electric, Refrigerator, Washer, Water Conditioner - Owned, Water Heater
Fireplace N
Appliance Built-In Microwave, Dishwasher, Disposal, Dryer, Extra Refrigerator/Freezer, Icemaker, Oven/Range - Electric, Refrigerator, Washer, Water Conditioner - Owned, Water Heater
Heat Source Electric
Exterior
Exterior Feature Deck(s)
Parking Features Garage - Front Entry, Garage Door Opener
Garage Spaces 4.0
Fence Rear
Water Access N
Accessibility None
Porch Deck(s)
Attached Garage 2
Total Parking Spaces 4
Garage Y
Building
Story 2
Foundation Crawl Space
Sewer Public Sewer
Water Public
Architectural Style Colonial
Level or Stories 2
Additional Building Above Grade, Below Grade
New Construction N
Schools
School District Fauquier County Public Schools
Others
Senior Community No
Tax ID 6899-22-6183
Ownership Fee Simple
SqFt Source Assessor
Special Listing Condition Standard
Read Less
Want to know what your home might be worth? Contact us for a FREE valuation!

Our team is ready to help you sell your home for the highest possible price ASAP

Bought with Stanley L Heaney Jr. • CENTURY 21 New Millennium
GET MORE INFORMATION





