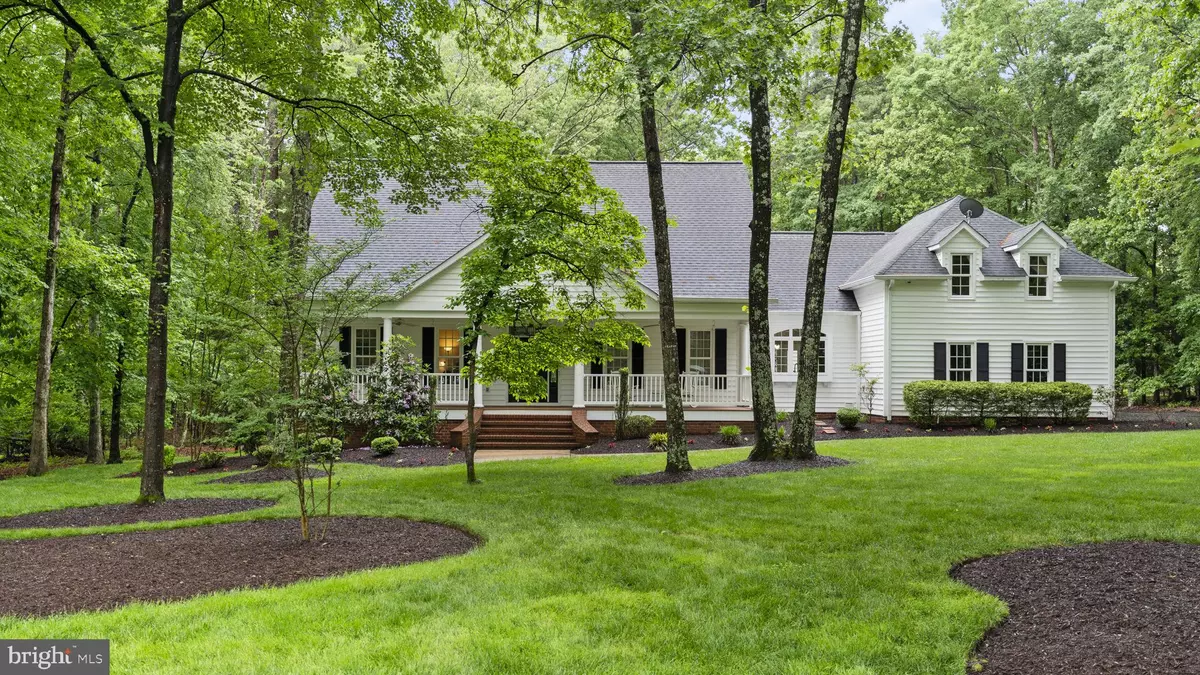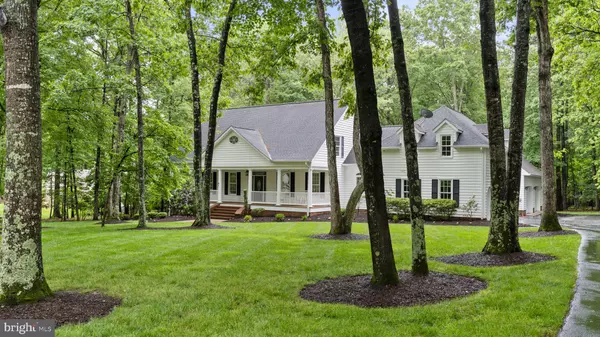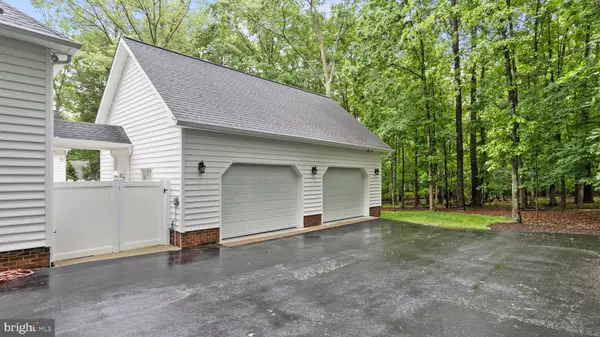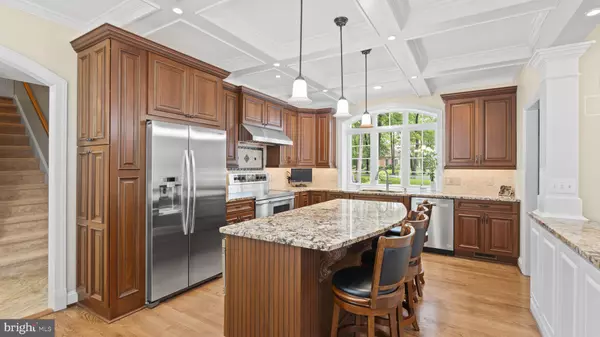$715,000
$750,000
4.7%For more information regarding the value of a property, please contact us for a free consultation.
10714 KIRKLAND DR Spotsylvania, VA 22551
5 Beds
5 Baths
3,838 SqFt
Key Details
Sold Price $715,000
Property Type Single Family Home
Sub Type Detached
Listing Status Sold
Purchase Type For Sale
Square Footage 3,838 sqft
Price per Sqft $186
Subdivision Fawn Lake
MLS Listing ID VASP2026000
Sold Date 08/02/24
Style Cape Cod
Bedrooms 5
Full Baths 4
Half Baths 1
HOA Fees $275/ann
HOA Y/N Y
Abv Grd Liv Area 3,838
Originating Board BRIGHT
Year Built 1993
Annual Tax Amount $3,304
Tax Year 2022
Lot Size 1.010 Acres
Acres 1.01
Property Description
Welcome to your dream home nestled in the heart of a coveted gated community, where luxury meets tranquility. This meticulously maintained residence is conveniently located in one of the community's first sections and sits majestically on a sprawling, tree-filled 1 acre lot, offering privacy and serenity at every turn while being a short walk, bike ride or golf cart drive to the community's many amenities.
As you enter, you'll be greeted by an aura of both elegance and warmth that permeates throughout.
The heart of the home lies in its inviting living spaces, where memories are made and cherished. The well-appointed kitchen, adorned with top-of-the-line appliances and ample counter space, is a haven for the culinary enthusiast.
The main level boasts a spacious primary suite, providing a sanctuary of comfort and relaxation, complete with a lavish ensuite bathroom. With a total of five bedrooms and four full bathrooms, including the primary suite, there's an abundance of space to accommodate family and guests alike. Each bedroom exudes its own unique charm, offering versatility and style.
The cape cod architecture provides an abundance of storage space with walk-in closets in most of the bedrooms plus additional walk-in storage areas in the upper level eaves.
Step outside to discover your own private oasis, featuring a front porch adorned with a charming swing, perfect for enjoying your morning coffee or unwinding with a good book. The back deck, crafted with maintenance-free decking, beckons for alfresco dining and entertaining against a backdrop of lush greenery. The fenced rear yard is ensures added privacy.
Car enthusiasts will rejoice at the presence of not one, but two garages—a two-car attached garage for convenience and a detached two-car garage, conditioned with its own HVAC system, for extra storage or workspace.
Offered for the first time in almost 30 years, this home is a testament to the pride of ownership and attention to detail the current owners provided. From its manicured landscaping to its thoughtfully designed interior, every aspect reflects a commitment to quality and craftsmanship.
Beyond the confines of your abode, the community offers an array of amenities, including the lake with marina and beach, a community pool, tennis and pickle ball courts, golf, tot lots, walking trails, a club house, event space and restaurants, ensuring a lifestyle of leisure and recreation for the discerning homeowner.
Don't miss your chance to own this unparalleled residence in one of the most sought-after neighborhoods. Come experience luxury living at its finest—schedule your private tour today!
Location
State VA
County Spotsylvania
Zoning R1
Rooms
Other Rooms Living Room, Dining Room, Primary Bedroom, Bedroom 2, Bedroom 3, Bedroom 4, Bedroom 5, Kitchen, Foyer, Laundry, Office
Main Level Bedrooms 1
Interior
Hot Water Tankless
Heating Forced Air, Zoned, Heat Pump - Gas BackUp, Heat Pump(s)
Cooling Central A/C, Heat Pump(s), Zoned
Heat Source Electric, Propane - Leased
Exterior
Parking Features Garage - Side Entry, Garage Door Opener
Garage Spaces 4.0
Fence Vinyl
Amenities Available Gated Community, Golf Course Membership Available, Jog/Walk Path, Lake, Pool - Outdoor, Recreational Center, Swimming Pool, Tot Lots/Playground, Dog Park, Common Grounds, Club House, Beach, Basketball Courts, Baseball Field
Water Access Y
Accessibility None
Attached Garage 2
Total Parking Spaces 4
Garage Y
Building
Lot Description Backs to Trees
Story 2
Foundation Crawl Space
Sewer Public Sewer
Water Public
Architectural Style Cape Cod
Level or Stories 2
Additional Building Above Grade
New Construction N
Schools
School District Spotsylvania County Public Schools
Others
HOA Fee Include Common Area Maintenance,Management,Pool(s),Road Maintenance,Security Gate
Senior Community No
Tax ID 18C7-121-
Ownership Fee Simple
SqFt Source Estimated
Special Listing Condition Standard
Read Less
Want to know what your home might be worth? Contact us for a FREE valuation!

Our team is ready to help you sell your home for the highest possible price ASAP

Bought with Maribel L Barker • Fawn Lake Real Estate Company

GET MORE INFORMATION





