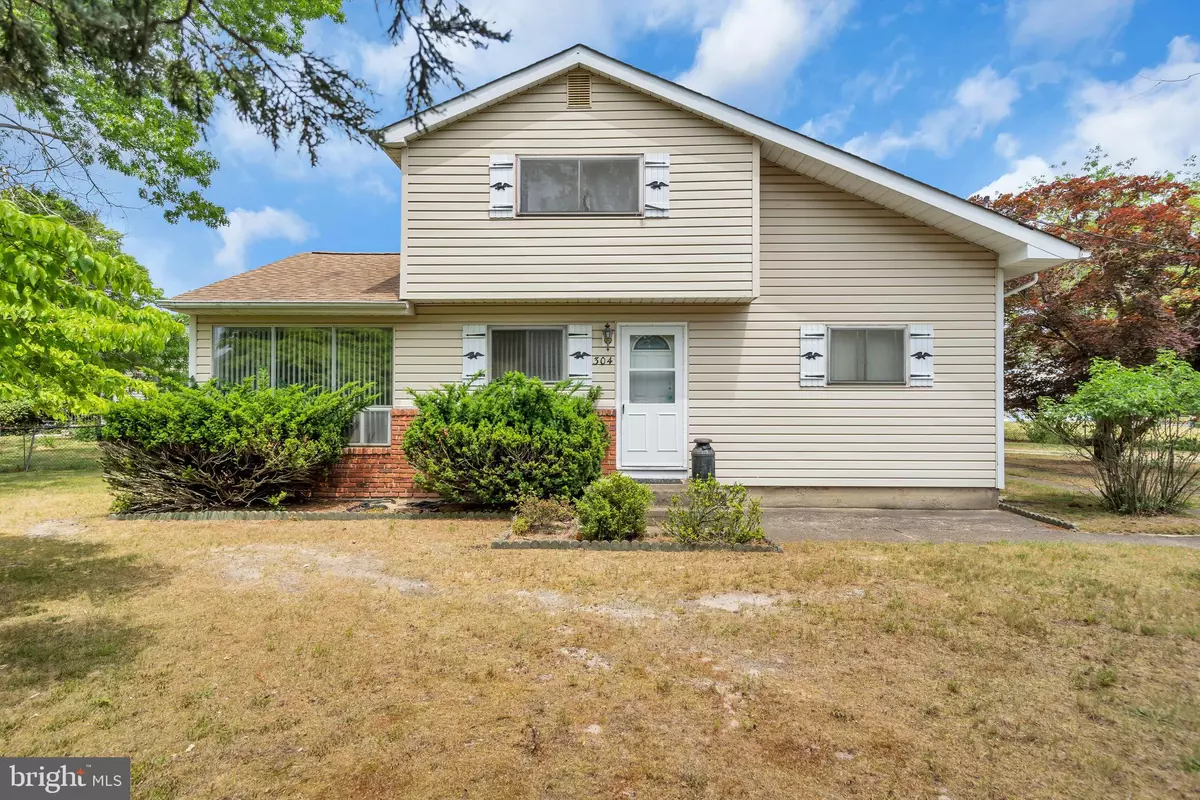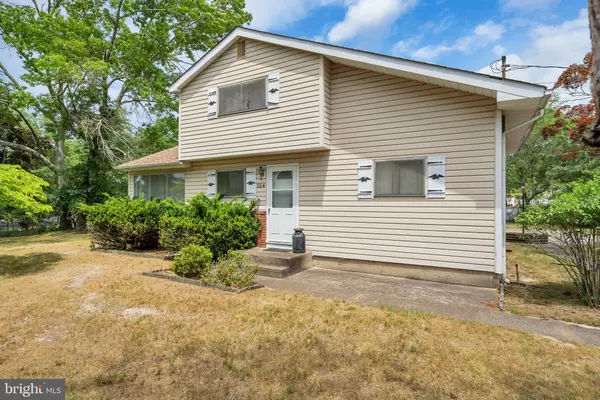$410,000
$419,000
2.1%For more information regarding the value of a property, please contact us for a free consultation.
304 LILLIAN LN Toms River, NJ 08755
4 Beds
2 Baths
1,532 SqFt
Key Details
Sold Price $410,000
Property Type Single Family Home
Sub Type Detached
Listing Status Sold
Purchase Type For Sale
Square Footage 1,532 sqft
Price per Sqft $267
Subdivision Toms River
MLS Listing ID NJOC2026392
Sold Date 08/02/24
Style Cape Cod
Bedrooms 4
Full Baths 1
Half Baths 1
HOA Y/N N
Abv Grd Liv Area 1,532
Originating Board BRIGHT
Year Built 1959
Annual Tax Amount $5,961
Tax Year 2023
Lot Size 0.295 Acres
Acres 0.29
Lot Dimensions 0.00 x 0.00
Property Description
Exciting potential awaits in this Cape style home! Boasting 4 bedrooms and 1.5 baths, this property features a spacious breezeway leading to an oversized garage, all situated on a generous sized corner lot. Downstairs there are two bedrooms and a full bath, a sizable living room with hardwood floors beneath the carpet, and an eat-in kitchen flowing into the utility/laundry room. Step through the rear door to the expansive breezeway (which could be used for additional living space) that connects to the garage. Upstairs, you'll find 2 additional bedrooms and a half bath. The larger of the bedrooms upstairs boasts 3 closets, while the other offers attic access with potential for finishing into more living space or reconfiguring for another full bath.
Recent upgrades include a newer furnace and a water heater that was replaced within the last year. Gas Heat and Central Air! Nestled in a prime location, just minutes to restaurants, shopping, parks, and a short drive to the beach and boardwalk. Commuters will appreciate easy access to Route 37 and The Garden State Parkway. Don't miss this exceptional opportunity to make this home your own! *Room measurements are approximate. Grass in some photos has been photo enhanced for marketing purposes.
Location
State NJ
County Ocean
Area Toms River Twp (21508)
Zoning R90
Rooms
Main Level Bedrooms 2
Interior
Interior Features Kitchen - Eat-In
Hot Water Natural Gas
Heating Forced Air
Cooling Central A/C
Equipment Dryer, Oven/Range - Gas, Refrigerator, Washer
Fireplace N
Appliance Dryer, Oven/Range - Gas, Refrigerator, Washer
Heat Source Natural Gas
Exterior
Parking Features Oversized, Garage - Side Entry
Garage Spaces 5.0
Water Access N
Roof Type Architectural Shingle
Accessibility None
Attached Garage 1
Total Parking Spaces 5
Garage Y
Building
Story 2
Foundation Crawl Space
Sewer Public Sewer
Water Public
Architectural Style Cape Cod
Level or Stories 2
Additional Building Above Grade, Below Grade
New Construction N
Schools
Elementary Schools West Dover
High Schools Toms River High - South H.S.
School District Toms River Regional
Others
Senior Community No
Tax ID 08-00507 25-00013
Ownership Fee Simple
SqFt Source Assessor
Special Listing Condition Standard
Read Less
Want to know what your home might be worth? Contact us for a FREE valuation!

Our team is ready to help you sell your home for the highest possible price ASAP

Bought with NON MEMBER • Non Subscribing Office
GET MORE INFORMATION





