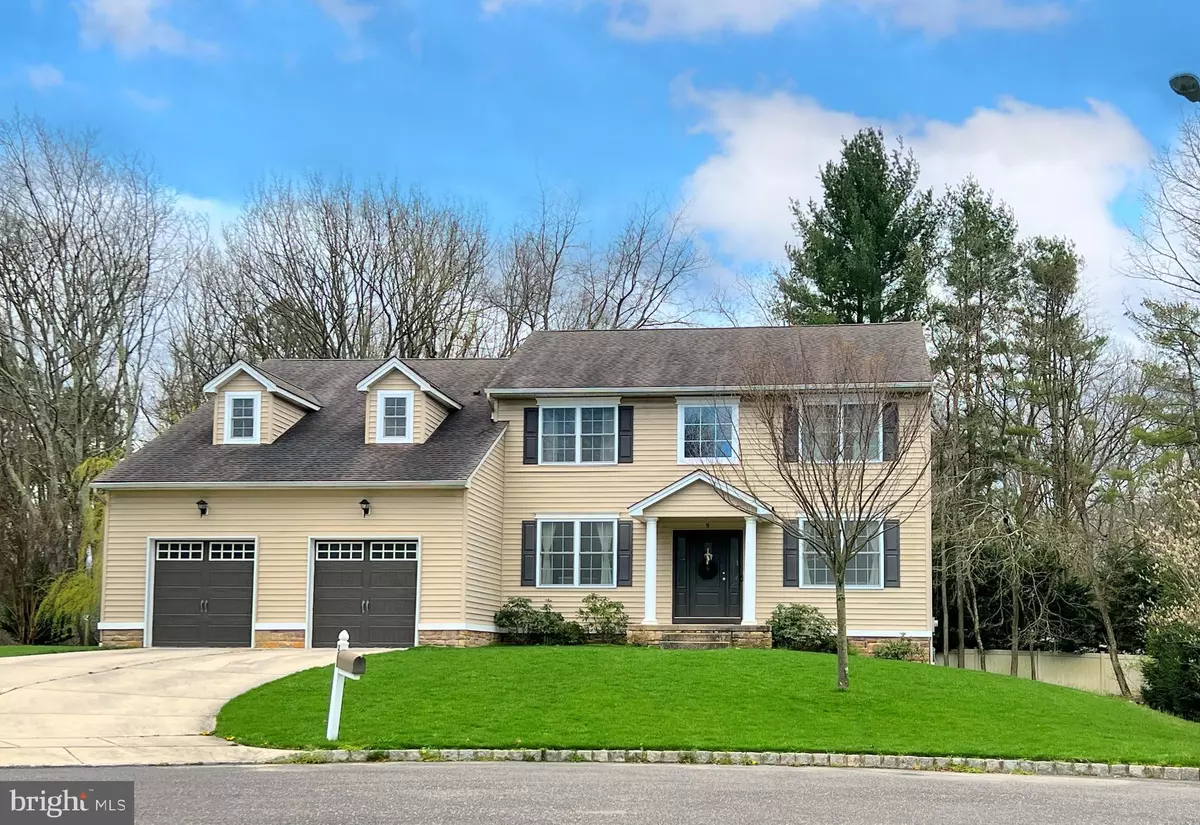$857,000
$825,000
3.9%For more information regarding the value of a property, please contact us for a free consultation.
9 LYNN CT Voorhees, NJ 08043
5 Beds
3 Baths
3,596 SqFt
Key Details
Sold Price $857,000
Property Type Single Family Home
Sub Type Detached
Listing Status Sold
Purchase Type For Sale
Square Footage 3,596 sqft
Price per Sqft $238
Subdivision None Available
MLS Listing ID NJCD2069516
Sold Date 08/05/24
Style Colonial,Traditional
Bedrooms 5
Full Baths 3
HOA Fees $41/ann
HOA Y/N Y
Abv Grd Liv Area 3,596
Originating Board BRIGHT
Year Built 2016
Annual Tax Amount $20,468
Tax Year 2023
Lot Size 0.327 Acres
Acres 0.33
Lot Dimensions 0.00 x 0.00
Property Description
Calling for Highest and Best Offers by Tuesday, June 11 at 9am.
Welcome to this stunning residence at 9 Lynn Court in Voorhees. This impressive property offers 5 to 6 bedrooms and 3 full bathrooms, including one on the main level, providing substantial living space across its 3,540 square feet. Additionally, the full basement, with roughed-in plumbing for a future bathroom, presents an excellent opportunity for future expansion.
The home features a low-maintenance deck overlooking a large yard, ideal for outdoor activities and gatherings. Situated at the end of an intimate cul-de-sac, the location ensures privacy and tranquility. The 2-car garage adds to the convenience and functionality of the property.
Built within the last decade, this home combines contemporary design with modern amenities, including a convenient upper floor laundry room. Its prime location offers easy access to shopping, dining, and the renowned Virtua Voorhees Hospital. This property is a rare find in today’s market. Schedule your showing today to experience all that this home has to offer.
Location
State NJ
County Camden
Area Voorhees Twp (20434)
Zoning 100A
Direction Northeast
Rooms
Other Rooms Living Room, Dining Room, Primary Bedroom, Bedroom 2, Bedroom 3, Bedroom 4, Bedroom 5, Kitchen, Family Room, Basement, Foyer, Breakfast Room, Study, Laundry, Bathroom 2, Bathroom 3, Primary Bathroom
Basement Drainage System, Full, Poured Concrete, Rough Bath Plumb, Space For Rooms, Sump Pump, Unfinished
Interior
Interior Features Breakfast Area, Family Room Off Kitchen, Floor Plan - Traditional, Formal/Separate Dining Room, Kitchen - Gourmet, Kitchen - Island, Pantry, Stall Shower, Tub Shower, Upgraded Countertops, Walk-in Closet(s), Wood Floors
Hot Water Natural Gas
Heating Energy Star Heating System, Forced Air, Programmable Thermostat
Cooling Central A/C
Flooring Carpet, Hardwood, Tile/Brick
Fireplaces Number 1
Fireplaces Type Gas/Propane, Mantel(s)
Furnishings No
Fireplace Y
Heat Source Natural Gas
Laundry Upper Floor
Exterior
Exterior Feature Deck(s)
Parking Features Additional Storage Area, Built In, Garage - Front Entry, Oversized, Inside Access, Garage Door Opener
Garage Spaces 6.0
Utilities Available Cable TV, Phone
Water Access N
Roof Type Asphalt,Shingle
Street Surface Black Top,Paved
Accessibility None
Porch Deck(s)
Road Frontage Boro/Township
Attached Garage 2
Total Parking Spaces 6
Garage Y
Building
Lot Description Cul-de-sac, Front Yard, Irregular, Premium, Rear Yard, SideYard(s)
Story 2
Foundation Permanent, Concrete Perimeter
Sewer Public Sewer
Water Public
Architectural Style Colonial, Traditional
Level or Stories 2
Additional Building Above Grade, Below Grade
Structure Type Dry Wall,9'+ Ceilings,High
New Construction N
Schools
Middle Schools Voorhees M.S.
High Schools Eastern H.S.
School District Eastern Camden County Reg Schools
Others
Pets Allowed Y
Senior Community No
Tax ID 34-00227 01-00051 04
Ownership Fee Simple
SqFt Source Assessor
Acceptable Financing Cash, Conventional, VA, Private, FHA
Horse Property N
Listing Terms Cash, Conventional, VA, Private, FHA
Financing Cash,Conventional,VA,Private,FHA
Special Listing Condition Third Party Approval, Standard
Pets Allowed No Pet Restrictions
Read Less
Want to know what your home might be worth? Contact us for a FREE valuation!

Our team is ready to help you sell your home for the highest possible price ASAP

Bought with Amber Kapri Cruse • Keller Williams Realty - Moorestown

GET MORE INFORMATION





