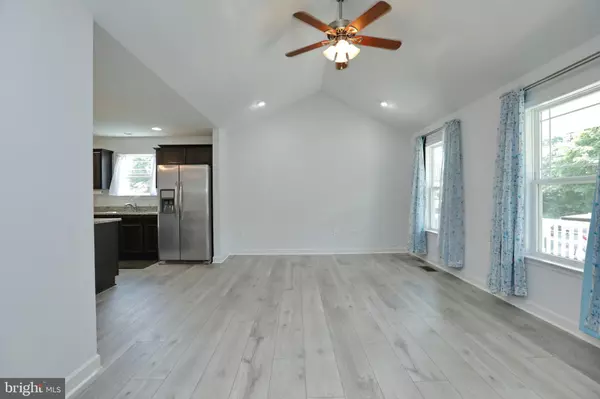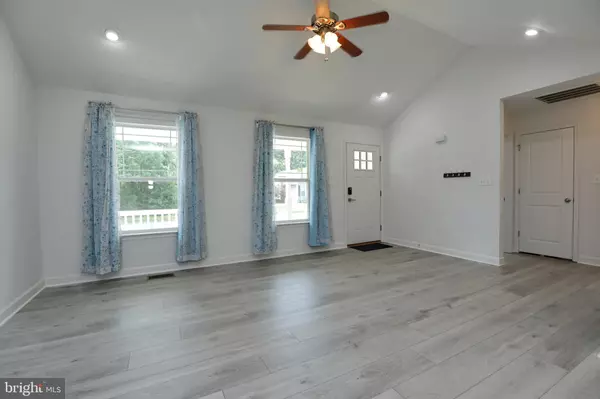$365,000
$349,999
4.3%For more information regarding the value of a property, please contact us for a free consultation.
225 5TH ST Colonial Beach, VA 22443
3 Beds
2 Baths
1,450 SqFt
Key Details
Sold Price $365,000
Property Type Single Family Home
Sub Type Detached
Listing Status Sold
Purchase Type For Sale
Square Footage 1,450 sqft
Price per Sqft $251
Subdivision Colonial Beach
MLS Listing ID VAWE2006946
Sold Date 08/05/24
Style Ranch/Rambler
Bedrooms 3
Full Baths 2
HOA Y/N N
Abv Grd Liv Area 1,450
Originating Board BRIGHT
Year Built 2018
Annual Tax Amount $438
Tax Year 2017
Property Description
Welcome to this beautifully updated 3-bedroom, 2-bathroom home in the heart of Colonial Beach, Virginia. This newer home boasts modern finishes throughout, providing a comfortable and stylish living space for you and your family. The fully fenced backyard is perfect for pets, gardening, or simply enjoying the outdoors.
Located in a quaint beach community, this home offers the perfect blend of small-town charm and modern convenience. You'll love the short walk to the beach, local shops, and a variety of restaurants. For those commuting, the home offers easy access to Dahlgren Naval Base and is a convenient drive to downtown Fredericksburg.
Enjoy the relaxed lifestyle of Colonial Beach while having all the amenities you need just a stone's throw away. Don't miss the opportunity to make this delightful home your own!
Location
State VA
County Westmoreland
Zoning RES
Rooms
Main Level Bedrooms 3
Interior
Hot Water Electric
Heating Heat Pump(s)
Cooling Central A/C
Fireplace N
Heat Source Electric
Exterior
Fence Board
Water Access N
Accessibility None
Garage N
Building
Story 1
Foundation Other
Sewer Public Sewer
Water Public
Architectural Style Ranch/Rambler
Level or Stories 1
Additional Building Above Grade, Below Grade
New Construction N
Schools
School District Westmoreland County Public Schools
Others
Senior Community No
Tax ID 3A3 128C 17A
Ownership Fee Simple
SqFt Source Estimated
Special Listing Condition Standard
Read Less
Want to know what your home might be worth? Contact us for a FREE valuation!

Our team is ready to help you sell your home for the highest possible price ASAP

Bought with Letitia R Smyth • Piedmont Fine Properties
GET MORE INFORMATION





