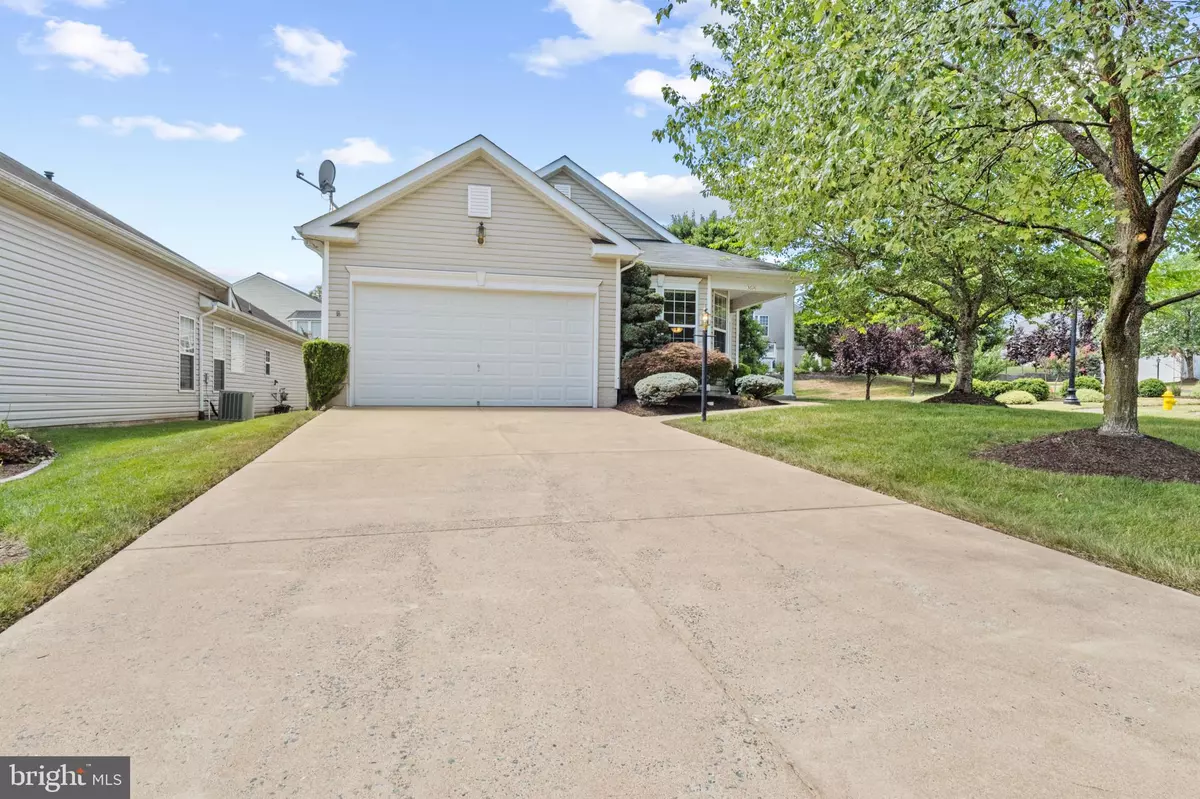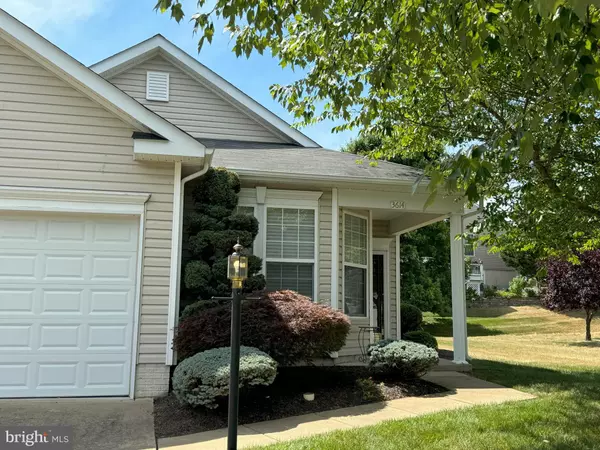$522,000
$509,900
2.4%For more information regarding the value of a property, please contact us for a free consultation.
3614 SECRET GROVE CT Dumfries, VA 22025
3 Beds
2 Baths
1,864 SqFt
Key Details
Sold Price $522,000
Property Type Single Family Home
Sub Type Detached
Listing Status Sold
Purchase Type For Sale
Square Footage 1,864 sqft
Price per Sqft $280
Subdivision Four Seasons In Historic Virginia
MLS Listing ID VAPW2074274
Sold Date 08/05/24
Style Traditional
Bedrooms 3
Full Baths 2
HOA Fees $220/mo
HOA Y/N Y
Abv Grd Liv Area 1,864
Originating Board BRIGHT
Year Built 2005
Annual Tax Amount $4,487
Tax Year 2024
Lot Size 7,331 Sqft
Acres 0.17
Property Description
Welcome home to this one level living in an over 55 community! Four Seasons offers a range of activities and events for all: indoor pool, outdoor pool, tennis courts, a party room, state of the art fitness center, ball room, games, social gatherings, crafts, classes. The 21,000 square foot club house is open 365 days a year. Situated on a premium lot, this home is manageable, spacious, and offers an open floor plan. Three spacious bedrooms and 2 full baths, a breakfast room in the gourmet kitchen area with a pantry, custom cabinets, and a breakfast bar that opens to the living room. Beyond the living room is a sunroom where you can enjoy the private rear yard and seasonal changes. The primary bedroom is spacious with 2 windows, a large walk-in closet, private luxury bath with soaking tub, double sinks, and a separate shower. There is also a large separate laundry room adjacent to the 2-car garage. An added plus is exterior sprinkler/irrigation system, no dragging hoses or sprinklers! Great location at the end of a Cul de sac. Gates are open at the entrance, make a right or left as this Four Seasons circles through the community and look for Secret Grove. This community is pet and people friendly!
Location
State VA
County Prince William
Zoning PMR
Rooms
Other Rooms Study
Main Level Bedrooms 3
Interior
Interior Features Breakfast Area, Combination Dining/Living, Primary Bath(s), Upgraded Countertops, Window Treatments
Hot Water Natural Gas
Heating Central
Cooling Central A/C
Equipment Dishwasher, Disposal, Dryer, Exhaust Fan, Icemaker, Oven - Self Cleaning, Oven/Range - Gas, Refrigerator, Stove, Washer, Water Heater
Fireplace N
Appliance Dishwasher, Disposal, Dryer, Exhaust Fan, Icemaker, Oven - Self Cleaning, Oven/Range - Gas, Refrigerator, Stove, Washer, Water Heater
Heat Source Natural Gas
Exterior
Amenities Available Club House, Common Grounds, Exercise Room, Gated Community, Pool - Indoor, Tennis Courts, Community Center
Water Access N
Accessibility None
Garage N
Building
Story 1
Foundation Slab
Sewer Public Sewer
Water Public
Architectural Style Traditional
Level or Stories 1
Additional Building Above Grade, Below Grade
New Construction N
Schools
School District Prince William County Public Schools
Others
HOA Fee Include Trash
Senior Community Yes
Age Restriction 55
Tax ID 8290-03-6161
Ownership Fee Simple
SqFt Source Assessor
Special Listing Condition Standard
Read Less
Want to know what your home might be worth? Contact us for a FREE valuation!

Our team is ready to help you sell your home for the highest possible price ASAP

Bought with Patrick J Sowers • Samson Properties
GET MORE INFORMATION





