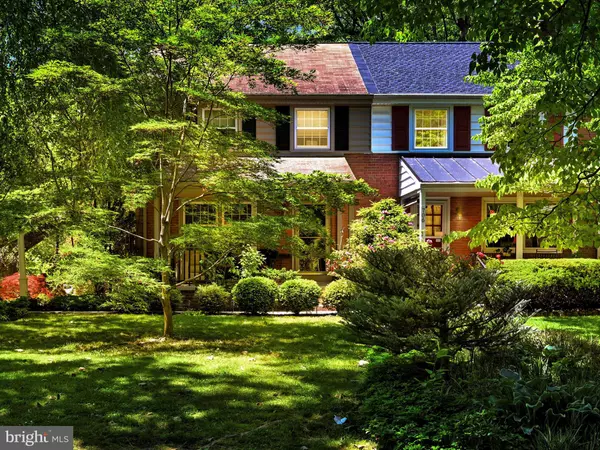$415,000
$349,900
18.6%For more information regarding the value of a property, please contact us for a free consultation.
704 STATE ST Lancaster, PA 17603
3 Beds
2 Baths
1,676 SqFt
Key Details
Sold Price $415,000
Property Type Single Family Home
Sub Type Twin/Semi-Detached
Listing Status Sold
Purchase Type For Sale
Square Footage 1,676 sqft
Price per Sqft $247
Subdivision College Hill
MLS Listing ID PALA2049786
Sold Date 08/06/24
Style Traditional
Bedrooms 3
Full Baths 2
HOA Y/N N
Abv Grd Liv Area 1,176
Originating Board BRIGHT
Year Built 1955
Annual Tax Amount $5,978
Tax Year 2023
Lot Size 4,792 Sqft
Acres 0.11
Lot Dimensions 0.00 x 0.00
Property Description
This 3 Bed, 2 Bath Duplex is situated on a gorgeous corner lot in College Hill. Within walking distance to F&M College & Buchanan Park, and just a short drive to Route 30, The Crossings (with Wegman's) & downtown Lancaster, this lovely all-brick home on sought-after sycamore tree-lined State Street feels more suburban than urban, even though it is close to everything !!
Hardwood floors on 2 levels & LVP/wall-to-wall carpet in the beautifully finished basement maximize the cozy, versatile feel of the home. Gas heat/hot water & gas fireplace, along with 2-Zone AC mini-splits make the home extremely energy-efficient.
In the renovated kitchen you will find beautiful quartz countertops, convenient peninsula/breakfast bar, tile floor & upgraded stainless steel appliances.
The renovated basement has a large living area & newly updated full bathroom with tile shower & flooring as well as vanity with under-cabinet, making this area perfect as an in-law suite or 2nd entertainment space.
Location
State PA
County Lancaster
Area Lancaster City (10533)
Zoning RESIDENTIAL
Direction East
Rooms
Other Rooms Living Room, Dining Room, Primary Bedroom, Bedroom 2, Bedroom 3, Kitchen, Family Room, Laundry, Bathroom 1
Basement Full, Poured Concrete, Fully Finished, Heated, Other
Interior
Interior Features Built-Ins, Combination Dining/Living, Dining Area
Hot Water Natural Gas
Heating Radiator
Cooling Zoned, Central A/C
Flooring Hardwood
Fireplaces Number 1
Fireplaces Type Brick, Fireplace - Glass Doors, Gas/Propane
Equipment Built-In Microwave, Dishwasher, Disposal, Oven/Range - Electric, Refrigerator
Furnishings No
Fireplace Y
Window Features Screens,Storm
Appliance Built-In Microwave, Dishwasher, Disposal, Oven/Range - Electric, Refrigerator
Heat Source Natural Gas
Laundry Basement
Exterior
Fence Board, Partially, Privacy, Rear
Utilities Available Natural Gas Available, Electric Available, Cable TV, Phone Available, Water Available
Water Access N
View Scenic Vista, Street, Trees/Woods
Roof Type Asphalt
Street Surface Black Top
Accessibility None
Road Frontage Boro/Township
Garage N
Building
Lot Description Backs to Trees, Corner, Partly Wooded
Story 2
Foundation Block
Sewer Public Sewer
Water Public
Architectural Style Traditional
Level or Stories 2
Additional Building Above Grade, Below Grade
Structure Type 9'+ Ceilings
New Construction N
Schools
High Schools Mccaskey H.S.
School District School District Of Lancaster
Others
Senior Community No
Tax ID 339-59795-0-0000
Ownership Fee Simple
SqFt Source Assessor
Security Features Carbon Monoxide Detector(s),Window Grills
Acceptable Financing Conventional, Cash
Listing Terms Conventional, Cash
Financing Conventional,Cash
Special Listing Condition Standard
Read Less
Want to know what your home might be worth? Contact us for a FREE valuation!

Our team is ready to help you sell your home for the highest possible price ASAP

Bought with Brandon Talley • Berkshire Hathaway HomeServices Homesale Realty
GET MORE INFORMATION





