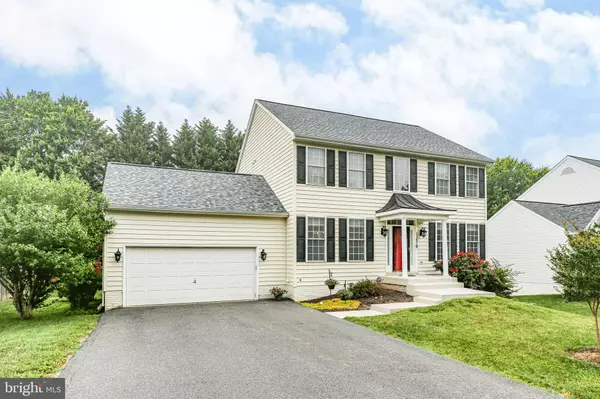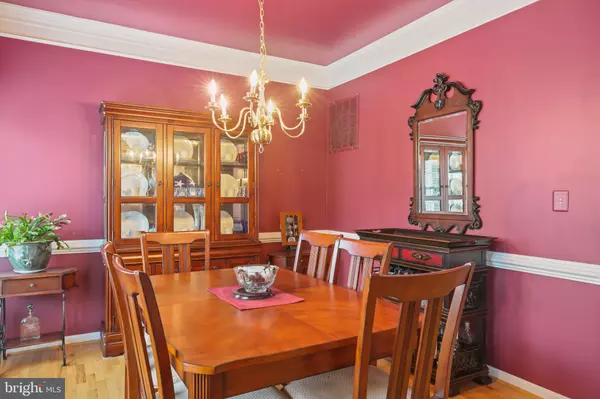$500,000
$499,900
For more information regarding the value of a property, please contact us for a free consultation.
11219 GLEN PARK DR Fredericksburg, VA 22407
4 Beds
4 Baths
2,976 SqFt
Key Details
Sold Price $500,000
Property Type Single Family Home
Sub Type Detached
Listing Status Sold
Purchase Type For Sale
Square Footage 2,976 sqft
Price per Sqft $168
Subdivision Crystal Lake
MLS Listing ID VASP2025744
Sold Date 08/07/24
Style Colonial
Bedrooms 4
Full Baths 3
Half Baths 1
HOA Fees $51/qua
HOA Y/N Y
Abv Grd Liv Area 2,126
Originating Board BRIGHT
Year Built 2001
Annual Tax Amount $2,280
Tax Year 2022
Property Description
Welcome to this beautifully well maintained Colonial Style home that is move-in ready. This sought after neighborhood is located just minutes from nearby shops and restaurants. This 4 bedroom, 3 bath home has a flex area in the walkout basement that can be used as additional bedroom space with a sitting room or large rec room. Beautiful hardwood floors are in the Formal Living Room and Dining Room both with crown molding and chair railing in the Dining Room. The U-shaped Kitchen with an island and stainless steel appliances opens up to the Family Room with a fireplace that makes for a cozy atmosphere. Upstairs the Primary Bedroom has a cathedral ceiling, hardwood floors, ceiling fan and 2 closets, one is a walk-in and the other has double doors. The Primary Bathroom boasts a garden tub, separate shower, tile flooring, granite countertops, dual vanity, linen closet and ceiling fan. The other 3 bedrooms are a great size and all have carpet and ceiling fans. Enjoy the outdoors in the screened porch off of the breakfast area and from the screened porch enjoy getting some sun on your nice sized deck. The community amenities include a pool and tennis courts. The roof was replaced in 2022 and HVAC replaced in 2012.
Location
State VA
County Spotsylvania
Zoning R1
Rooms
Other Rooms Living Room, Dining Room, Primary Bedroom, Bedroom 2, Bedroom 3, Bedroom 4, Kitchen, Family Room, Bathroom 2, Primary Bathroom, Half Bath, Screened Porch
Basement Daylight, Partial, Fully Finished, Heated, Improved, Outside Entrance, Walkout Level
Interior
Interior Features Attic, Breakfast Area, Carpet, Ceiling Fan(s), Chair Railings, Crown Moldings, Curved Staircase, Family Room Off Kitchen, Floor Plan - Traditional, Formal/Separate Dining Room, Kitchen - Eat-In, Pantry, Soaking Tub, Stall Shower, Tub Shower, Walk-in Closet(s), Wood Floors
Hot Water Electric
Heating Heat Pump(s)
Cooling Central A/C, Heat Pump(s)
Flooring Carpet, Hardwood, Tile/Brick, Vinyl
Fireplaces Number 1
Fireplaces Type Fireplace - Glass Doors
Equipment Built-In Microwave, Dishwasher, Disposal, Dryer, Icemaker, Oven - Self Cleaning, Oven/Range - Electric, Refrigerator, Stainless Steel Appliances, Washer, Water Heater
Fireplace Y
Appliance Built-In Microwave, Dishwasher, Disposal, Dryer, Icemaker, Oven - Self Cleaning, Oven/Range - Electric, Refrigerator, Stainless Steel Appliances, Washer, Water Heater
Heat Source Electric
Laundry Basement, Dryer In Unit, Washer In Unit
Exterior
Exterior Feature Deck(s), Screened
Parking Features Garage - Front Entry
Garage Spaces 6.0
Amenities Available Pool - Outdoor, Tennis Courts
Water Access N
Roof Type Architectural Shingle
Accessibility Chairlift
Porch Deck(s), Screened
Attached Garage 2
Total Parking Spaces 6
Garage Y
Building
Story 2
Foundation Block
Sewer Public Sewer
Water Public
Architectural Style Colonial
Level or Stories 2
Additional Building Above Grade, Below Grade
New Construction N
Schools
Elementary Schools Call School Board
Middle Schools Call School Board
High Schools Call School Board
School District Spotsylvania County Public Schools
Others
HOA Fee Include Common Area Maintenance
Senior Community No
Tax ID 22L3-98-
Ownership Fee Simple
SqFt Source Assessor
Acceptable Financing Cash, Conventional, FHA, FHLMC, FNMA, VA, Variable, VHDA
Listing Terms Cash, Conventional, FHA, FHLMC, FNMA, VA, Variable, VHDA
Financing Cash,Conventional,FHA,FHLMC,FNMA,VA,Variable,VHDA
Special Listing Condition Standard
Read Less
Want to know what your home might be worth? Contact us for a FREE valuation!

Our team is ready to help you sell your home for the highest possible price ASAP

Bought with Chris Asmus • NextHome Mission
GET MORE INFORMATION





