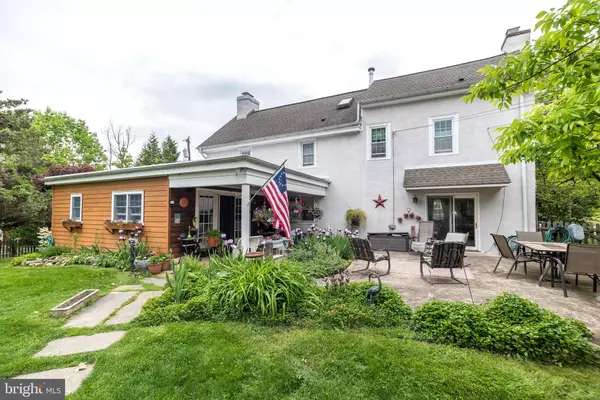$545,000
$550,000
0.9%For more information regarding the value of a property, please contact us for a free consultation.
500 BETHLEHEM PIKE Fort Washington, PA 19034
4 Beds
3 Baths
2,176 SqFt
Key Details
Sold Price $545,000
Property Type Single Family Home
Sub Type Detached
Listing Status Sold
Purchase Type For Sale
Square Footage 2,176 sqft
Price per Sqft $250
Subdivision None Available
MLS Listing ID PAMC2104712
Sold Date 08/08/24
Style Farmhouse/National Folk
Bedrooms 4
Full Baths 2
Half Baths 1
HOA Y/N N
Abv Grd Liv Area 2,176
Originating Board BRIGHT
Year Built 1750
Annual Tax Amount $7,704
Tax Year 2024
Lot Size 0.313 Acres
Acres 0.31
Property Description
Welcome to this absolutely charming stone/stucco farmhouse, spacious room sizes, 4 bedrooms, 2.1 baths. Nestled in a picturesque setting with a wrap around patio area and lush gardens, perfect for summertime barbeques, this handsome residence is filled with natural sunlight offers an open floor plan, detailed period mill-work, expansive, custom center island country kitchen with tons of cabinets and counter space for the gourmet cook, 2 fireplaces, one fireplace is wood burning and other is one gas, wood floors, deep window sills, first floor laundry /mud room and primary bedroom ensuite. The many charms and amenities of this well-maintained home features a formal dining room with wood floors, a large walk-in closet and opens to the spacious family room accented with built in book shelves, and a gas fireplace creating a great room effect with the fireside views, perfect for holiday guests and family gathering. The gracious living room is elegantly appointed with built-in bookcases, wood floors, cozy fireplace, deep window sills and atrium doors to patio and views of the garden setting. The country kitchen offers an abundance of custom cabinets and counter space, pantry, large center island with breakfast bar and French doors to the patio, the laundry/ mud room located off the kitchen includes a large second pantry and power room. The 2nd level features the primary bedroom, primary bath and 2nd floor generous closet space and an additional bright and sunny 2nd bedroom and hall bathroom with a custom marble sink. The 3rd level includes two additional adorable bedrooms and a loft office or studio with skylight. Basement with utility area. Conveniently located near the PA Turnpike, major highways, train to center city, Militia Hill Park walking trails and picnicking, Coveted Wissahickon trails, shopping and downtown Ambler’s restaurants, shopping, movie theater, playhouse, festivities and sought after blue ribbon Upper Dublin School District. A wonderfully warm and welcoming place to call home. One year home warranty with HSA 500 North Bethlehem Pike -Corner of Bethlehem Pike and Ellerslie Ave
Location
State PA
County Montgomery
Area Upper Dublin Twp (10654)
Zoning RESIDENIAL
Rooms
Other Rooms Living Room, Dining Room, Primary Bedroom, Bedroom 2, Bedroom 3, Kitchen, Family Room, Basement, Bedroom 1, Laundry, Loft
Basement Unfinished
Interior
Interior Features Kitchen - Eat-In, Family Room Off Kitchen, Kitchen - Country, Kitchen - Island, Exposed Beams, Floor Plan - Open, Primary Bath(s), Built-Ins, Pantry, Tub Shower, Skylight(s)
Hot Water Natural Gas
Heating Hot Water
Cooling None
Flooring Wood, Carpet
Fireplaces Number 2
Fireplaces Type Wood, Gas/Propane
Equipment Dishwasher
Fireplace Y
Appliance Dishwasher
Heat Source Natural Gas
Laundry Main Floor
Exterior
Exterior Feature Porch(es), Patio(s)
Fence Wood
Water Access N
Roof Type Asphalt,Metal
Accessibility None
Porch Porch(es), Patio(s)
Garage N
Building
Lot Description Corner
Story 2.5
Foundation Stone
Sewer Public Sewer
Water Public
Architectural Style Farmhouse/National Folk
Level or Stories 2.5
Additional Building Above Grade
New Construction N
Schools
High Schools Upper Dublin
School District Upper Dublin
Others
Senior Community No
Tax ID 54-00-02425-005
Ownership Fee Simple
SqFt Source Estimated
Acceptable Financing Conventional, Cash
Horse Property N
Listing Terms Conventional, Cash
Financing Conventional,Cash
Special Listing Condition Standard
Read Less
Want to know what your home might be worth? Contact us for a FREE valuation!

Our team is ready to help you sell your home for the highest possible price ASAP

Bought with Michael Newns • RE/MAX Keystone

GET MORE INFORMATION





