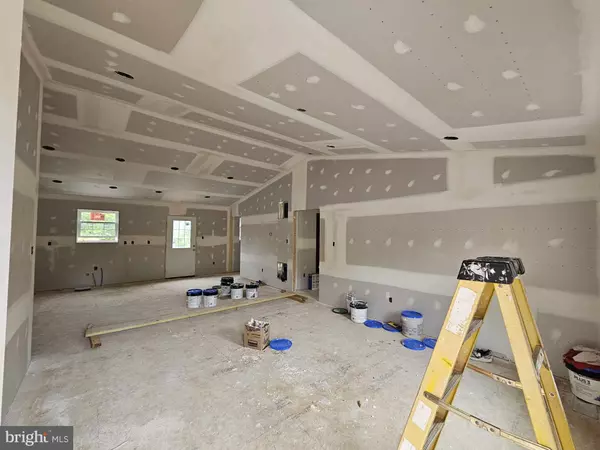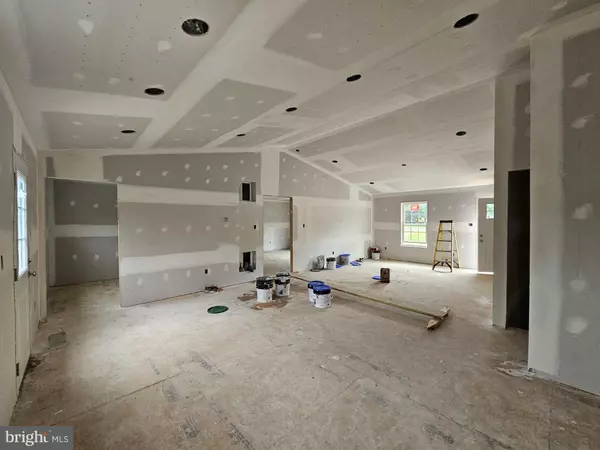$345,000
$325,000
6.2%For more information regarding the value of a property, please contact us for a free consultation.
3510 MIDDLEWAY PIKE Bunker Hill, WV 25413
3 Beds
2 Baths
1,440 SqFt
Key Details
Sold Price $345,000
Property Type Single Family Home
Sub Type Detached
Listing Status Sold
Purchase Type For Sale
Square Footage 1,440 sqft
Price per Sqft $239
Subdivision Markle
MLS Listing ID WVBE2030190
Sold Date 08/09/24
Style Ranch/Rambler
Bedrooms 3
Full Baths 2
HOA Y/N Y
Abv Grd Liv Area 1,440
Originating Board BRIGHT
Year Built 2024
Tax Year 2023
Lot Size 0.370 Acres
Acres 0.37
Property Description
Welcome to this charming 3-bedroom, 2-bathroom rancher offering the perfect blend of comfort and elegance. Nestled in a convenient location of Bunker Hill, WV, this home boasts a spacious full basement, providing ample storage and potential for additional living space with the rough-in for an additional bathroom. The inviting 12x12 deck is perfect for outdoor entertaining and relaxation. Inside, you'll find a beautifully up-to-date kitchen featuring stunning granite countertops, ideal for culinary enthusiasts. The open floor plan is accentuated by cathedral ceilings, creating a sense of grandeur and space throughout the main living area. The primary bedroom is a true retreat, complete with a walk-in closet, offering abundant storage for your wardrobe. This home is a must-see, combining modern amenities with timeless appeal. This home has a completion date of approximately the 2nd week of July. Call to schedule your private tour today!
Location
State WV
County Berkeley
Zoning 101
Rooms
Other Rooms Living Room, Primary Bedroom, Bedroom 2, Kitchen, Bedroom 1, Bathroom 1, Primary Bathroom
Basement Unfinished, Windows, Space For Rooms, Rough Bath Plumb, Poured Concrete, Outside Entrance, Interior Access, Walkout Level
Main Level Bedrooms 3
Interior
Interior Features Attic, Combination Dining/Living, Combination Kitchen/Dining, Combination Kitchen/Living, Entry Level Bedroom, Kitchen - Country, Primary Bath(s), Recessed Lighting, Soaking Tub, Stall Shower, Tub Shower, Walk-in Closet(s), Floor Plan - Open, Upgraded Countertops
Hot Water Electric
Heating Central, Heat Pump(s)
Cooling Central A/C, Heat Pump(s)
Flooring Luxury Vinyl Plank
Equipment Washer/Dryer Hookups Only, Refrigerator, Stove
Window Features Double Pane,Insulated
Appliance Washer/Dryer Hookups Only, Refrigerator, Stove
Heat Source Electric
Laundry Hookup, Main Floor
Exterior
Exterior Feature Porch(es), Deck(s)
Garage Spaces 4.0
Utilities Available Electric Available, Phone Available, Sewer Available, Water Available
Water Access N
View Street, Mountain
Roof Type Architectural Shingle
Street Surface Black Top
Accessibility Doors - Swing In
Porch Porch(es), Deck(s)
Road Frontage City/County
Total Parking Spaces 4
Garage N
Building
Lot Description Cleared, Corner, Front Yard, Rear Yard, SideYard(s), Sloping
Story 1
Foundation Permanent, Concrete Perimeter, Passive Radon Mitigation
Sewer Public Sewer
Water Public
Architectural Style Ranch/Rambler
Level or Stories 1
Additional Building Above Grade
Structure Type Cathedral Ceilings,Dry Wall,9'+ Ceilings
New Construction Y
Schools
School District Berkeley County Schools
Others
Senior Community No
Tax ID NO TAX RECORD
Ownership Fee Simple
SqFt Source Estimated
Acceptable Financing Cash, Conventional, FHA, USDA, VA
Listing Terms Cash, Conventional, FHA, USDA, VA
Financing Cash,Conventional,FHA,USDA,VA
Special Listing Condition Standard
Read Less
Want to know what your home might be worth? Contact us for a FREE valuation!

Our team is ready to help you sell your home for the highest possible price ASAP

Bought with William Fitzgerald Dixon • Dandridge Realty Group, LLC
GET MORE INFORMATION





