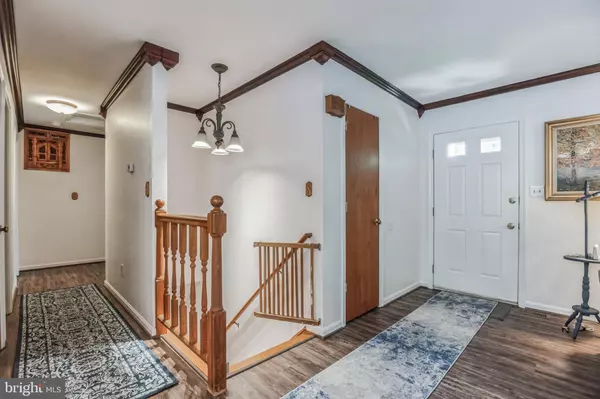$550,000
$574,900
4.3%For more information regarding the value of a property, please contact us for a free consultation.
2453 5TH ST Owings, MD 20736
4 Beds
3 Baths
2,628 SqFt
Key Details
Sold Price $550,000
Property Type Single Family Home
Sub Type Detached
Listing Status Sold
Purchase Type For Sale
Square Footage 2,628 sqft
Price per Sqft $209
Subdivision Ridge View
MLS Listing ID MDCA2016414
Sold Date 08/08/24
Style Ranch/Rambler
Bedrooms 4
Full Baths 3
HOA Y/N N
Abv Grd Liv Area 1,314
Originating Board BRIGHT
Year Built 1984
Annual Tax Amount $4,122
Tax Year 2024
Lot Size 0.538 Acres
Acres 0.54
Property Description
ENJOY THE SUMMER at your own backyard oasis. Located in Northern Calvert, this brick front rambler offers 4 bedrooms plus a bonus room/office and 3 full bathrooms. The open floor plan on the main level is a perfect spot for gatherings or day to day living. The kitchen has been completely updated with stainless steel appliances, granite countertops and a butcher block center island. Also on the main level find the primary bedroom ensuite. There are 2 other bedrooms and a full bathroom that has been updated. There is LVP throughout the main and lower levels. An open stairway leads to the lower level offering additional living space with a rec room with wood stove. There is a 4th bedroom, an office, and an additional full bathroom. The kitchenette makes this a perfect spot for entertaining. Walk out to the backyard pool area where you can enjoy the summer days. A fire pit awaits those cooler days ahead. The rear yard is completely fenced in. Other highlights of this home include NEW ROOF, NEW SIDING, NEW GUTTERS AND SOFFIT, NEW HWH. The HVAC is 3+/- years. All the pool mechanicals were updated in 2022. There is an irrigation system for the yard. All the major items have been replaced for you so you can move right in and enjoy the summer!
Location
State MD
County Calvert
Zoning RESIDENTIAL
Rooms
Other Rooms Primary Bedroom
Basement Outside Entrance, Daylight, Full, Full, Fully Finished, Heated, Rear Entrance, Walkout Level
Main Level Bedrooms 3
Interior
Interior Features Attic, Breakfast Area, Kitchen - Table Space, Entry Level Bedroom, Primary Bath(s)
Hot Water Electric
Heating Heat Pump(s)
Cooling Ceiling Fan(s), Central A/C, Heat Pump(s)
Fireplaces Number 1
Fireplaces Type Equipment, Mantel(s)
Equipment Dishwasher, Dryer, Exhaust Fan, Extra Refrigerator/Freezer, Icemaker, Oven/Range - Electric, Refrigerator, Stove, Washer
Fireplace Y
Window Features Double Pane
Appliance Dishwasher, Dryer, Exhaust Fan, Extra Refrigerator/Freezer, Icemaker, Oven/Range - Electric, Refrigerator, Stove, Washer
Heat Source Electric
Laundry Basement
Exterior
Exterior Feature Deck(s)
Parking Features Garage Door Opener, Garage - Front Entry
Garage Spaces 4.0
Fence Fully, Rear
Water Access N
Roof Type Asphalt
Accessibility None
Porch Deck(s)
Attached Garage 2
Total Parking Spaces 4
Garage Y
Building
Story 2
Foundation Slab
Sewer Septic Exists
Water Well
Architectural Style Ranch/Rambler
Level or Stories 2
Additional Building Above Grade, Below Grade
Structure Type Dry Wall
New Construction N
Schools
Elementary Schools Windy Hill
Middle Schools Windy Hill
High Schools Northern
School District Calvert County Public Schools
Others
Pets Allowed Y
Senior Community No
Tax ID 0503033996
Ownership Fee Simple
SqFt Source Assessor
Special Listing Condition Standard
Pets Allowed No Pet Restrictions
Read Less
Want to know what your home might be worth? Contact us for a FREE valuation!

Our team is ready to help you sell your home for the highest possible price ASAP

Bought with Conor Stueckler • Keller Williams Flagship of Maryland

GET MORE INFORMATION





