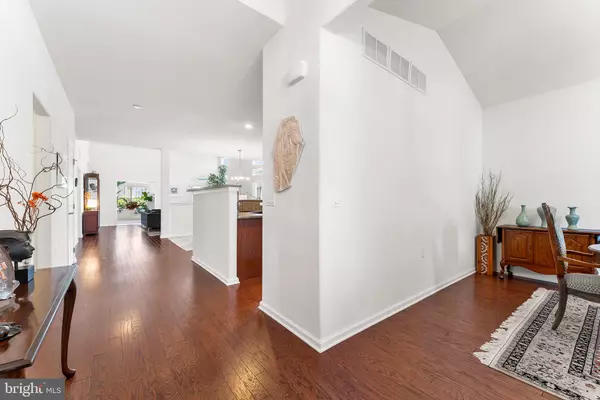$685,000
$685,000
For more information regarding the value of a property, please contact us for a free consultation.
6 CHABLIS CT Monroe Twp, NJ 08831
3 Beds
3 Baths
3,065 SqFt
Key Details
Sold Price $685,000
Property Type Single Family Home
Sub Type Detached
Listing Status Sold
Purchase Type For Sale
Square Footage 3,065 sqft
Price per Sqft $223
Subdivision Ren @ Cranbury Cross
MLS Listing ID NJMX2006956
Sold Date 08/12/24
Style Colonial
Bedrooms 3
Full Baths 3
HOA Fees $360/mo
HOA Y/N Y
Abv Grd Liv Area 3,065
Originating Board BRIGHT
Year Built 2010
Annual Tax Amount $10,306
Tax Year 2023
Lot Size 4 Sqft
Lot Dimensions 0.00 x 0.00
Property Description
Welcome to Renaissance at Cranbury Crossing (adult community)! This Kensington Model home offers 3 bedrooms, 3 full bathrooms, and a 2-car garage. Enjoy 3,065 sq ft of living space, complete with a private paver patio for outdoor relaxation. Built in 2010, it boasts 9-ft ceilings on the main level and ample storage throughout, including multiple walk-in closets and attic storage. The main level features an open concept, light filled eat-in kitchen and living room with vaulted ceilings plus formal dining room and sun room. The primary suite with vaulted ceiling includes a walk-in closet and a luxurious bathroom with dual sinks, a soaker tub, and a separate shower. Another bedroom and full bathroom, laundry room, and access to the garage complete this level. Upstairs, a loft and bedroom with full bathroom offer additional space. Additional features include prepaid, leased solar panels (huge savings on electric), hardwood floors, custom blinds, and a two-zone heating/cooling system.
Location
State NJ
County Middlesex
Area Monroe Twp (21212)
Zoning RES
Rooms
Other Rooms Living Room, Dining Room, Primary Bedroom, Bedroom 3, Kitchen, Foyer, Bedroom 1, Sun/Florida Room, Laundry, Loft, Bathroom 1, Bathroom 3, Primary Bathroom
Main Level Bedrooms 2
Interior
Interior Features Attic, Built-Ins, Breakfast Area, Carpet, Ceiling Fan(s), Entry Level Bedroom, Family Room Off Kitchen, Floor Plan - Open, Formal/Separate Dining Room, Kitchen - Eat-In, Pantry, Primary Bath(s), Recessed Lighting, Soaking Tub, Stall Shower, Tub Shower, Walk-in Closet(s)
Hot Water Natural Gas
Heating Forced Air, Zoned
Cooling Central A/C, Zoned
Equipment Built-In Microwave, Built-In Range, Dishwasher, Disposal, Dryer, Exhaust Fan, Oven - Wall, Refrigerator, Washer
Fireplace N
Appliance Built-In Microwave, Built-In Range, Dishwasher, Disposal, Dryer, Exhaust Fan, Oven - Wall, Refrigerator, Washer
Heat Source Natural Gas
Exterior
Exterior Feature Patio(s)
Parking Features Garage - Front Entry, Built In, Inside Access, Garage Door Opener
Garage Spaces 4.0
Amenities Available Billiard Room, Club House, Exercise Room, Gated Community, Pool - Outdoor, Tennis Courts, Tot Lots/Playground, Swimming Pool
Water Access N
Roof Type Asphalt
Accessibility None
Porch Patio(s)
Attached Garage 2
Total Parking Spaces 4
Garage Y
Building
Story 2
Foundation Slab
Sewer Public Sewer
Water Public
Architectural Style Colonial
Level or Stories 2
Additional Building Above Grade, Below Grade
New Construction N
Schools
School District Monroe Township
Others
HOA Fee Include Lawn Maintenance,Snow Removal,Common Area Maintenance,Trash
Senior Community Yes
Age Restriction 55
Tax ID 12-00025-00020 46
Ownership Fee Simple
SqFt Source Assessor
Horse Property N
Special Listing Condition Standard
Read Less
Want to know what your home might be worth? Contact us for a FREE valuation!

Our team is ready to help you sell your home for the highest possible price ASAP

Bought with Non Member • Metropolitan Regional Information Systems, Inc.

GET MORE INFORMATION





