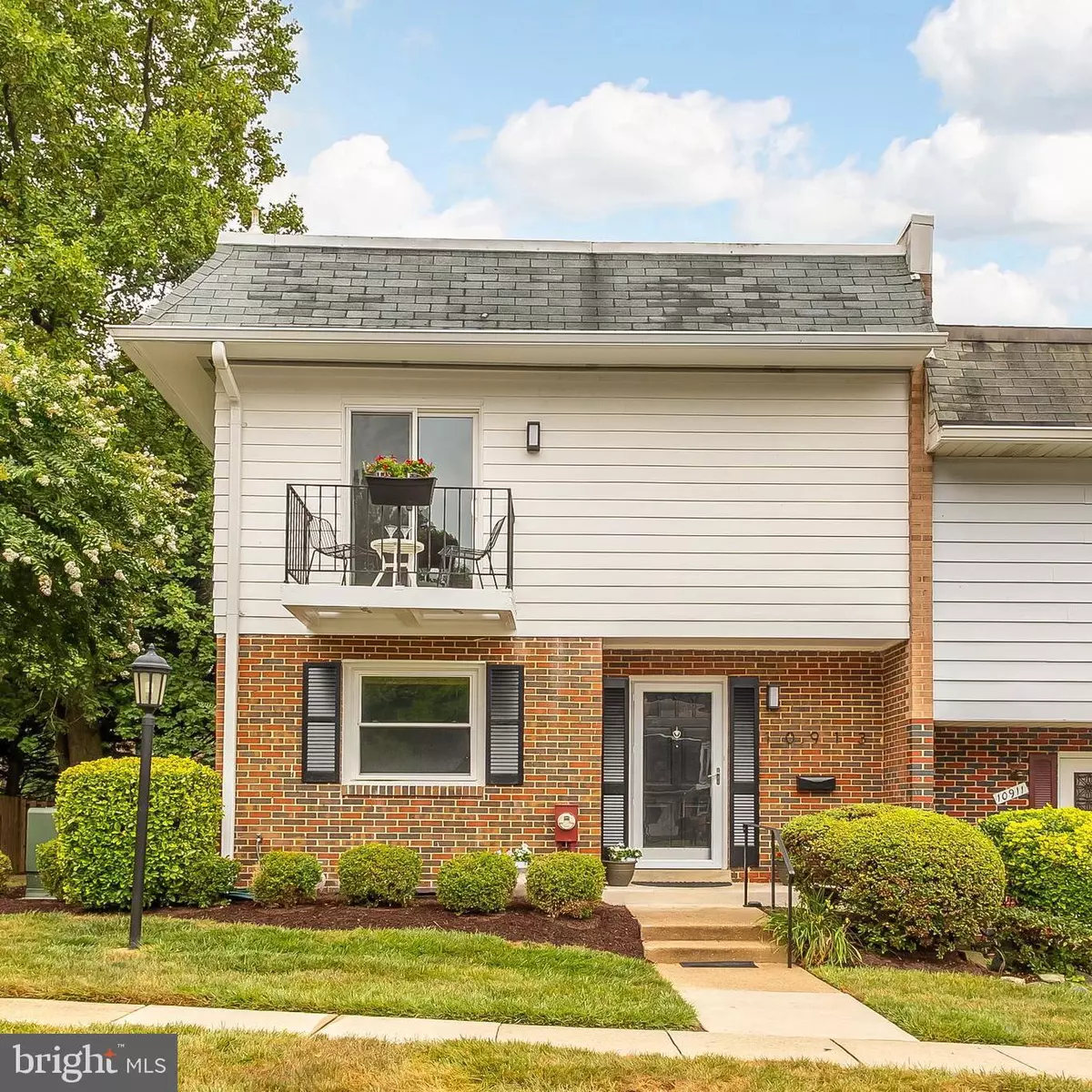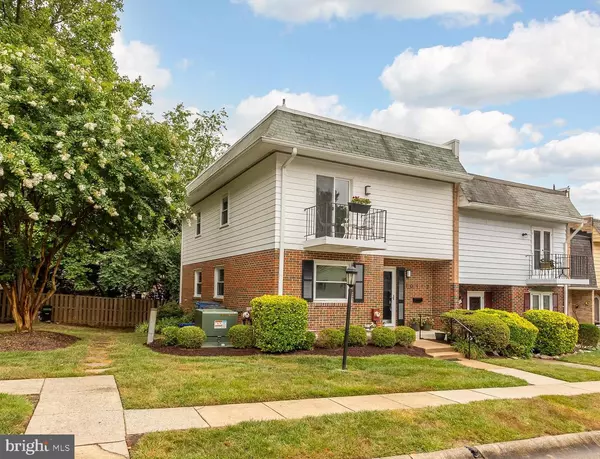$516,250
$515,000
0.2%For more information regarding the value of a property, please contact us for a free consultation.
10913 BUCKNELL DR #7 Silver Spring, MD 20902
3 Beds
4 Baths
2,095 SqFt
Key Details
Sold Price $516,250
Property Type Condo
Sub Type Condo/Co-op
Listing Status Sold
Purchase Type For Sale
Square Footage 2,095 sqft
Price per Sqft $246
Subdivision Bucknell Commons
MLS Listing ID MDMC2140538
Sold Date 08/14/24
Style Traditional
Bedrooms 3
Full Baths 3
Half Baths 1
Condo Fees $225/mo
HOA Y/N N
Abv Grd Liv Area 1,515
Originating Board BRIGHT
Year Built 1967
Annual Tax Amount $4,480
Tax Year 2024
Property Description
This bright, move-in ready, end-unit townhome is such a great find! With nearly 2100 finished SF (including 3 bedrooms and 3.5 baths), many updates throughout (see details below), a private backyard, and a super convenient location (less a mile to Metro, retail, parks and more), you won’t want to miss this one.
The many recent renovations include energy efficient, easy clean windows (2018), completely renovated basement & lower-level bath (2021), kitchen appliances and backsplash (2021), wide gutters, backyard berm, wide box drain & sump pump (2021), sliding glass door to balcony (2021), washer & dryer (2022), and kitchen pantry (2024).
On the Main Level: Kitchen with great cabinet space, stainless appliances and granite counters; dining area cozy enough for 4 but with plenty of space to seat 8 or more; large living area with brick fireplace, and recessed lites; foyer with big closet; and powder room. Hardwood floors throughout.
On the Upper Level: Primary bedroom with large double door closet plus walk through closet to updated ensuite bathroom, and private balcony; 2 more large bedrooms with spacious closets; updated hall bathroom. Harwood floors throughout.
On the Lower Level: Very spacious recreation room with walk-up to backyard and luxury vinyl plank flooring; full bathroom; laundry/utility/storage room; extra closets.
Outside: Sweet backyard area with fire pit and patio; balcony; 2 assigned parking spaces.
Location
State MD
County Montgomery
Zoning RT
Direction North
Rooms
Basement Connecting Stairway, Heated, Improved, Interior Access, Outside Entrance, Partially Finished, Rear Entrance
Interior
Interior Features Ceiling Fan(s), Combination Dining/Living, Dining Area, Floor Plan - Open, Pantry, Primary Bath(s), Tub Shower, Wood Floors
Hot Water Electric
Heating Heat Pump(s)
Cooling Central A/C
Flooring Hardwood, Luxury Vinyl Plank
Fireplaces Number 1
Equipment Dishwasher, Disposal, Dryer, Microwave, Refrigerator, Oven/Range - Electric, Stainless Steel Appliances
Fireplace Y
Window Features Double Hung,Double Pane
Appliance Dishwasher, Disposal, Dryer, Microwave, Refrigerator, Oven/Range - Electric, Stainless Steel Appliances
Heat Source Electric
Laundry Basement
Exterior
Garage Spaces 2.0
Parking On Site 2
Amenities Available None
Water Access N
Accessibility None
Total Parking Spaces 2
Garage N
Building
Story 3
Foundation Block
Sewer Public Sewer
Water Public
Architectural Style Traditional
Level or Stories 3
Additional Building Above Grade, Below Grade
New Construction N
Schools
Elementary Schools Glen Haven
Middle Schools Sligo
High Schools Northwood
School District Montgomery County Public Schools
Others
Pets Allowed Y
HOA Fee Include Common Area Maintenance,Snow Removal,Management,Parking Fee
Senior Community No
Tax ID 161300967915
Ownership Condominium
Horse Property N
Special Listing Condition Standard
Pets Allowed No Pet Restrictions
Read Less
Want to know what your home might be worth? Contact us for a FREE valuation!

Our team is ready to help you sell your home for the highest possible price ASAP

Bought with Matthew Windsor • Douglas Elliman of Metro DC, LLC - Washington

GET MORE INFORMATION





