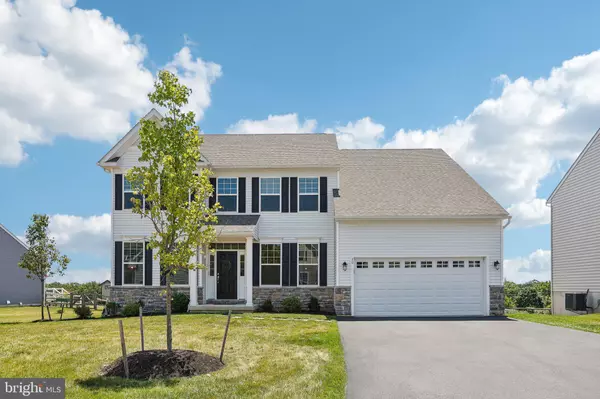$600,000
$589,000
1.9%For more information regarding the value of a property, please contact us for a free consultation.
20 COVEWOOD WAY Coatesville, PA 19320
4 Beds
3 Baths
2,992 SqFt
Key Details
Sold Price $600,000
Property Type Single Family Home
Sub Type Detached
Listing Status Sold
Purchase Type For Sale
Square Footage 2,992 sqft
Price per Sqft $200
Subdivision Ridgecrest
MLS Listing ID PACT2069440
Sold Date 08/14/24
Style Colonial
Bedrooms 4
Full Baths 2
Half Baths 1
HOA Fees $83/qua
HOA Y/N Y
Abv Grd Liv Area 2,992
Originating Board BRIGHT
Year Built 2021
Annual Tax Amount $9,942
Tax Year 2023
Lot Size 0.365 Acres
Acres 0.36
Property Description
Welcome to 20 Covewood Way! Nestled within the esteemed Ridgecrest community by Rouse Chamberlain, this meticulously maintained single-family home boasts 4 bedrooms, 2.5 bathrooms, and nearly 3,000 square feet of living space. Begin your tour through the grand foyer, where the stunning two-story entryway and staircase greet you. To the left, a charming sitting room, and to the right, a formal dining room set the stage for this home's classic allure. The foyer leads to a sun-drenched great room, featuring a cozy gas fireplace. The great room seamlessly transitions to the spacious, open-concept eat-in kitchen, adorned with timeless white cabinetry, stainless steel appliances including a gas cooktop, a large center island, recessed lighting, and exquisite quartz countertops. Conveniently located on the first floor, the office offers a quiet workspace while remaining close to the main living areas. This level also includes a mudroom with access to the two-car garage, a large walk-in pantry, and a half bath. Ascend to the second floor, where you will discover the expansive primary bedroom, complete with a generous walk-in closet and a luxurious ensuite bathroom with a walk-in shower and dual vanities. Three additional well-sized bedrooms, each with ample closet space, a full bathroom, and a convenient laundry area complete this level. The lower level, currently unfinished, provides an abundance of storage space and the potential to be transformed into an additional family room, playroom, or home gym. Outside, the maintenance-free rear deck offers the perfect spot for relaxation or a morning cup of coffee. This home sits on a beautiful lot backing to woods and is conveniently located just minutes from major routes, shopping, and dining options. Don’t miss your chance, schedule your showing today and make 20 Covewood Way your new home!!
Location
State PA
County Chester
Area East Fallowfield Twp (10347)
Zoning RES
Rooms
Basement Full
Interior
Interior Features Ceiling Fan(s), Pantry, Family Room Off Kitchen, Floor Plan - Open, Kitchen - Eat-In, Kitchen - Island, Primary Bath(s), Walk-in Closet(s)
Hot Water Natural Gas
Heating Forced Air
Cooling Central A/C
Fireplaces Number 1
Fireplaces Type Gas/Propane
Equipment Built-In Microwave, Built-In Range, Cooktop, Dishwasher, Dryer, Oven - Wall, Range Hood, Refrigerator, Washer
Fireplace Y
Appliance Built-In Microwave, Built-In Range, Cooktop, Dishwasher, Dryer, Oven - Wall, Range Hood, Refrigerator, Washer
Heat Source Natural Gas
Laundry Upper Floor
Exterior
Exterior Feature Deck(s)
Parking Features Inside Access
Garage Spaces 5.0
Water Access N
Roof Type Shingle
Accessibility None
Porch Deck(s)
Attached Garage 2
Total Parking Spaces 5
Garage Y
Building
Story 2
Foundation Concrete Perimeter
Sewer Public Sewer
Water Public
Architectural Style Colonial
Level or Stories 2
Additional Building Above Grade, Below Grade
New Construction N
Schools
School District Coatesville Area
Others
HOA Fee Include Common Area Maintenance,Trash
Senior Community No
Tax ID 47-06 -0010.4100
Ownership Fee Simple
SqFt Source Assessor
Special Listing Condition Standard
Read Less
Want to know what your home might be worth? Contact us for a FREE valuation!

Our team is ready to help you sell your home for the highest possible price ASAP

Bought with Lauren B Dickerman • Keller Williams Real Estate -Exton

GET MORE INFORMATION





