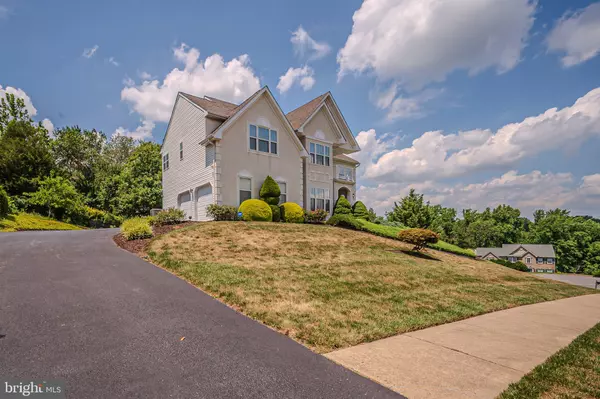$730,000
$759,900
3.9%For more information regarding the value of a property, please contact us for a free consultation.
8 ASCENSION DR Wilmington, DE 19808
4 Beds
3 Baths
3,350 SqFt
Key Details
Sold Price $730,000
Property Type Single Family Home
Sub Type Detached
Listing Status Sold
Purchase Type For Sale
Square Footage 3,350 sqft
Price per Sqft $217
Subdivision Winding Bridge
MLS Listing ID DENC2064298
Sold Date 08/15/24
Style Contemporary
Bedrooms 4
Full Baths 2
Half Baths 1
HOA Fees $33/ann
HOA Y/N Y
Abv Grd Liv Area 3,350
Originating Board BRIGHT
Year Built 2000
Annual Tax Amount $5,228
Tax Year 2022
Lot Size 0.400 Acres
Acres 0.4
Property Description
Welcome to the Winding Bridge community in Pike Creek. This is a 3300 sq ft home with a grand view. The entrance to the house welcomes the bright sunlight from the east and overlooks the beautiful surroundings. When you enter the open living room, a grand piano is in the spacious living room on the right. The powerful pillar between the open living room and foyer represents the house's grandeur. The spacious living room and open kitchen are enough space for family intimacy. There is a breakfast space to increase family intimacy. The kitchen has been completely upgraded to a modern style, giving you the urge to cook. The coffee bar is convenient and spacious, stainless appliances, hood, white cabinets, and gross teak cherry wood flooring create a luxurious feel. A breakfast area and pantry complete the kitchen. The Main Level offers a well-appointed office space for working from home. A laundry room and two-car garage are connected to the kitchen on the first floor. The main-level windows were tinted to save energy and prevent the inside of the house from being visible from the outside. There are beautiful and easy access decks, patios, and gardens around the house, it shows how much the owner cares, loves, and takes good care of this home. When you go up the double stairs from the foyer and living room, you will find the main bedroom on the left side of the hallway. High ceilings, a wide and cozy main bed, separate walk-in closets for his and her, a huge main bathroom, ceramic tile, toilet, and corner whirlpool, and a space for couples to drink tea together. Through the second-floor hallway, there are three rooms of good size, ceiling fans With lights, and a full bathroom. Basement is 70% finished. The space is large enough to be used as exercise equipment, a play area, and a workspace.
Recently upgraded Roof 2020, HVAC 2018,Water heater 2016, Kitchen updated, Hardwood floor, 2nd floor carpet in 2024. This fabulous home is ready to welcome its new owners.
Location
State DE
County New Castle
Area Elsmere/Newport/Pike Creek (30903)
Zoning NC21
Direction Northeast
Rooms
Basement Sump Pump, Walkout Level, Partially Finished
Interior
Interior Features Breakfast Area, Ceiling Fan(s), Combination Kitchen/Living, Dining Area, Kitchen - Eat-In, Pantry, Window Treatments, Walk-in Closet(s), Upgraded Countertops
Hot Water Natural Gas
Cooling Central A/C
Flooring Hardwood
Fireplaces Number 1
Fireplaces Type Gas/Propane
Equipment Cooktop, Dishwasher, Disposal, Dryer - Electric, Exhaust Fan, Humidifier, Oven - Wall, Water Heater, Refrigerator, Stainless Steel Appliances
Fireplace Y
Appliance Cooktop, Dishwasher, Disposal, Dryer - Electric, Exhaust Fan, Humidifier, Oven - Wall, Water Heater, Refrigerator, Stainless Steel Appliances
Heat Source Natural Gas
Laundry Main Floor
Exterior
Exterior Feature Deck(s), Patio(s)
Parking Features Garage - Side Entry
Garage Spaces 2.0
Utilities Available Electric Available, Natural Gas Available, Phone Available, Sewer Available, Water Available
Water Access N
View Garden/Lawn
Roof Type Shingle
Accessibility 36\"+ wide Halls
Porch Deck(s), Patio(s)
Attached Garage 2
Total Parking Spaces 2
Garage Y
Building
Story 2
Foundation Concrete Perimeter
Sewer Public Sewer
Water Public
Architectural Style Contemporary
Level or Stories 2
Additional Building Above Grade, Below Grade
Structure Type Dry Wall,High
New Construction N
Schools
Elementary Schools Linden Hill
Middle Schools Skyline
High Schools John Dickinson
School District Red Clay Consolidated
Others
Pets Allowed Y
Senior Community No
Tax ID 08-037.20-325
Ownership Fee Simple
SqFt Source Estimated
Security Features Carbon Monoxide Detector(s),Security System,Smoke Detector
Acceptable Financing Cash, Conventional
Listing Terms Cash, Conventional
Financing Cash,Conventional
Special Listing Condition Standard
Pets Allowed Dogs OK
Read Less
Want to know what your home might be worth? Contact us for a FREE valuation!

Our team is ready to help you sell your home for the highest possible price ASAP

Bought with Moo K Yun • BHHS Fox & Roach - Hockessin

GET MORE INFORMATION





