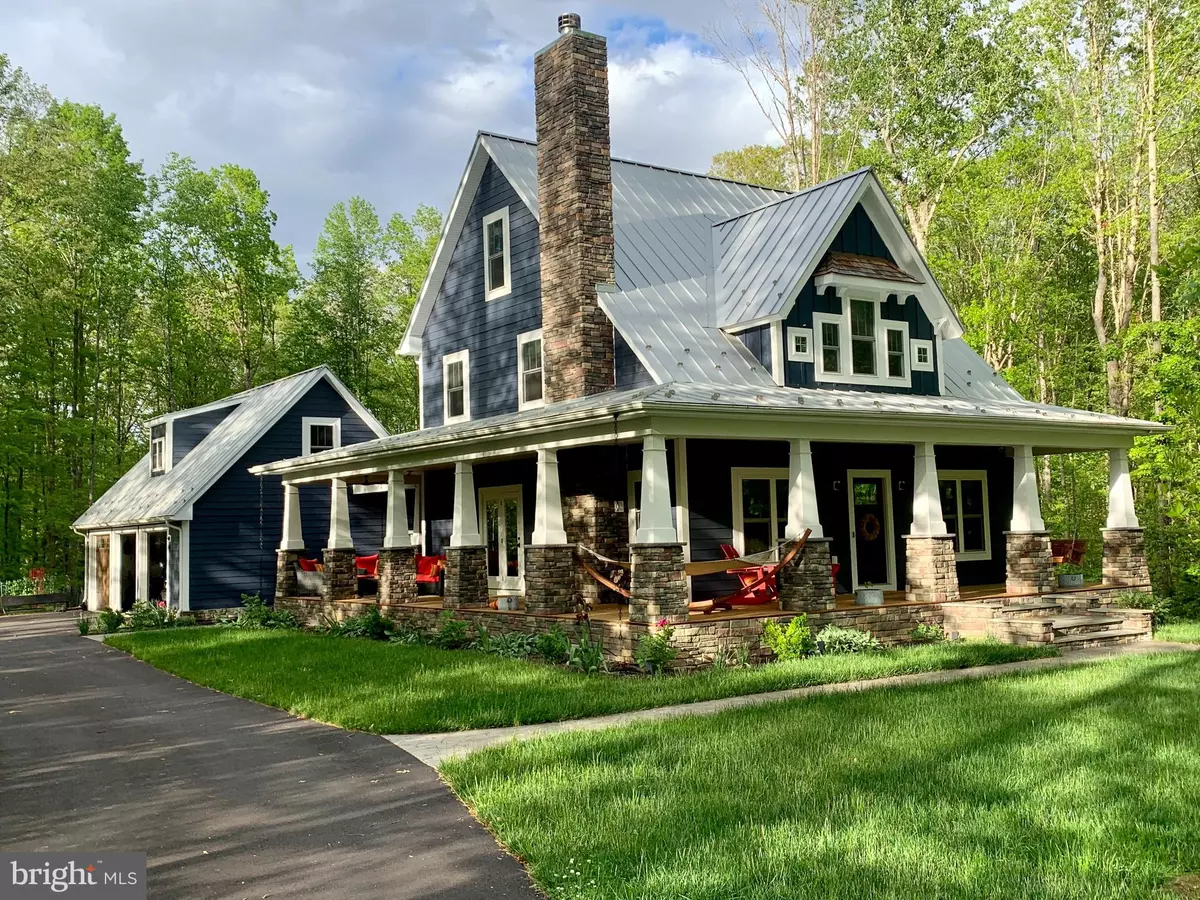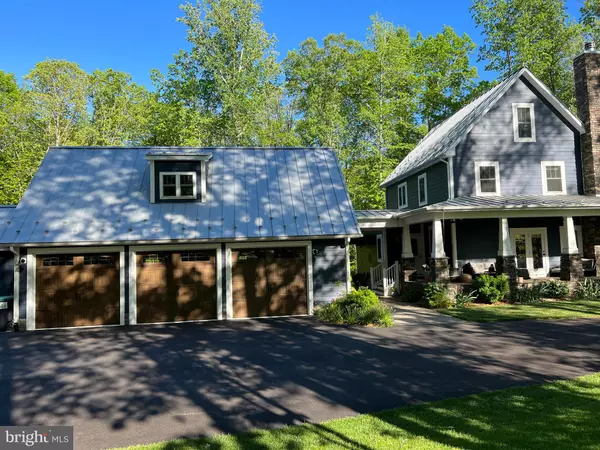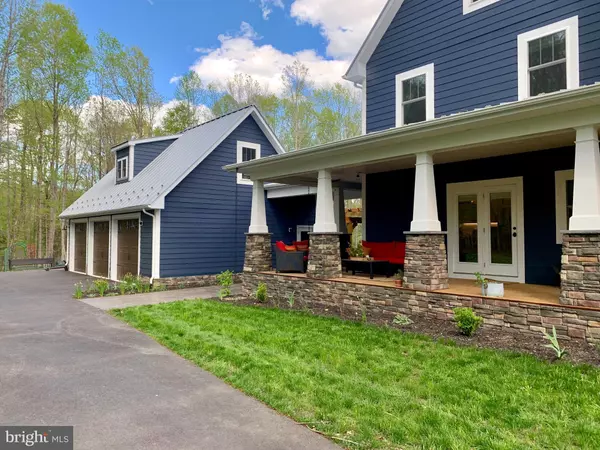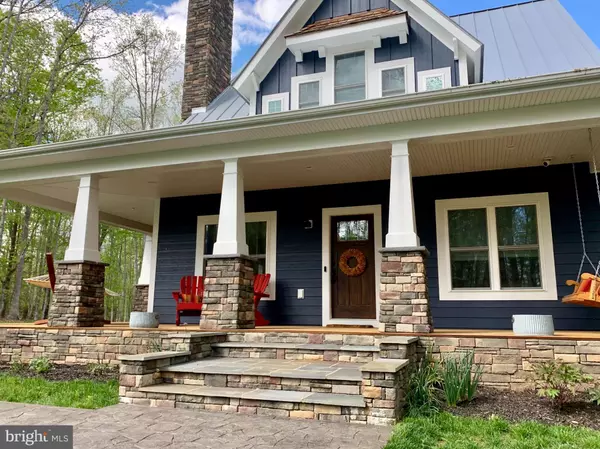$900,000
$949,000
5.2%For more information regarding the value of a property, please contact us for a free consultation.
11508 KINCAID CT Fredericksburg, VA 22407
4 Beds
3 Baths
2,797 SqFt
Key Details
Sold Price $900,000
Property Type Single Family Home
Sub Type Detached
Listing Status Sold
Purchase Type For Sale
Square Footage 2,797 sqft
Price per Sqft $321
Subdivision River Glen
MLS Listing ID VASP2025874
Sold Date 08/15/24
Style Craftsman
Bedrooms 4
Full Baths 3
HOA Fees $64/mo
HOA Y/N Y
Abv Grd Liv Area 2,797
Originating Board BRIGHT
Year Built 2018
Annual Tax Amount $4,022
Tax Year 2022
Lot Size 2.040 Acres
Acres 2.04
Property Description
Stunning and well-appointed custom modern farmhouse in the rarely available River Glen Subdivision. Wooded lot of 2.04 acres next to and backs up to preserved woods at the far end of a cul de sac. One of the more private lots in the subdivision. Hardy plank siding, custom pergola, raised bed fenced-in vegetable garden, hot tub, metal roof, breezeway to detached 3 car garage with painted floors and large bonus room above. Additional attached garden garage. Huge 9 foot deep wraparound porch on three sides of the house. Stamped concrete patio and walkway to front door. Two zone invisible fencing for your furry family members. Real wood-burning stone fireplace, custom sliding barn door to main floor guest suite. Bonus room on 3rd floor. Wood beams on main floor. Wood beams and vaulted ceiling in master suite. Kitchen features include reclaimed wood floating shelves, farm sink, custom copper oven hood, wine fridge, pot filler, and custom Medallion cabinetry. High-end tile in bathrooms and laundry room. Maple wood floors. Shiplap on main floor and accent wall in master suite. High-end light fixtures. Smart home with security system and Nest cameras, smoke alarms, thermostats and smart lights controlled by voice/Alexa. Tankless hot water heater and water treatment system. 3 HVACs/zones. Tesla level 2 220v Wall Charger installed in garage. Traditional septic system and well water. Large unfinished basement. Built in 2018 by Travilian Homes. Access downtown Fredericksburg and I-95 in minutes via beautiful River Road. Mountain bike trails at nearby Motts Run Reservoir.
Location
State VA
County Spotsylvania
Zoning PR3
Rooms
Basement Unfinished
Main Level Bedrooms 1
Interior
Hot Water Electric
Heating Forced Air
Cooling Central A/C
Fireplaces Number 1
Fireplace Y
Heat Source Electric
Exterior
Parking Features Oversized
Garage Spaces 3.0
Water Access N
Accessibility None
Total Parking Spaces 3
Garage Y
Building
Story 3.5
Foundation Block
Sewer Septic = # of BR
Water Well
Architectural Style Craftsman
Level or Stories 3.5
Additional Building Above Grade, Below Grade
New Construction N
Schools
School District Spotsylvania County Public Schools
Others
Senior Community No
Tax ID 11-21-29-
Ownership Fee Simple
SqFt Source Assessor
Special Listing Condition Standard
Read Less
Want to know what your home might be worth? Contact us for a FREE valuation!

Our team is ready to help you sell your home for the highest possible price ASAP

Bought with James Massey • Lando Massey Real Estate
GET MORE INFORMATION





