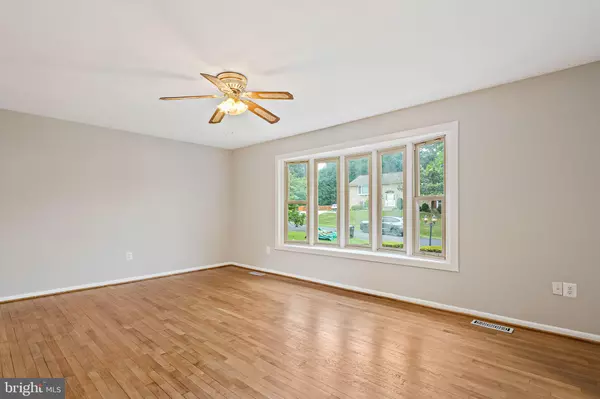$655,500
$629,900
4.1%For more information regarding the value of a property, please contact us for a free consultation.
19408 TREADWAY RD Brookeville, MD 20833
4 Beds
3 Baths
2,277 SqFt
Key Details
Sold Price $655,500
Property Type Single Family Home
Sub Type Detached
Listing Status Sold
Purchase Type For Sale
Square Footage 2,277 sqft
Price per Sqft $287
Subdivision Brookeville
MLS Listing ID MDMC2135162
Sold Date 08/16/24
Style Split Level
Bedrooms 4
Full Baths 2
Half Baths 1
HOA Fees $6/ann
HOA Y/N Y
Abv Grd Liv Area 2,277
Originating Board BRIGHT
Year Built 1973
Annual Tax Amount $5,833
Tax Year 2024
Lot Size 0.258 Acres
Acres 0.26
Property Description
LOCATION & VALUE! Don't miss out on this spacious, move-in ready, original owner home in Brookeville! The main level offers a bright and spacious living room, a separate dining room perfect for gatherings, and a large kitchen awaiting your personal updates. On the second level, you'll find a spacious primary bedroom with an en-suite bathroom, two additional bedrooms, and a second full bath with jacuzzi tub. The expansive walk-out family room boasts a fireplace with brick surrounds & raised hearth, updated French doors to the covered patio and fully fenced back yard! A spacious adjoining room is perfect for a home office, gym, or game room! This level also includes a powder room, and a laundry room with an updated washer and dryer. The lower level boasts a large finished basement with a wet bar and endless potential!! Situated in a tranquil location, this home is just half a block from the park and approximately one block from the Olney Mill Swimming Pool (membership fee required). Updates include a water heater replaced in 2021, an updated fridge, new dishwasher, roof and chimney crown that are less than ten years old, gutter guards, & updated thermal doors- each with a storm door. Featuring a freshly painted interior, updated lighting, newly refinished hardwood floors on the main and second levels, and new carpet in the family room, this home is filled with natural light and ready for you! Elementary school, parks and pools are very close-by within the neighborhood. Minutes to multiple grocery stores, shops and restaurants in Olney and a few miles from the ICC. Opportunity is knocking in Brookeville – don’t let it pass you by! Offers Due 7/28 at 4pm.
Location
State MD
County Montgomery
Zoning R200
Rooms
Basement Connecting Stairway, Fully Finished
Interior
Hot Water Electric
Heating Forced Air
Cooling Central A/C
Flooring Carpet, Hardwood
Fireplaces Number 1
Fireplace Y
Heat Source Oil
Exterior
Garage Spaces 4.0
Water Access N
Roof Type Architectural Shingle
Accessibility None
Total Parking Spaces 4
Garage N
Building
Story 4
Foundation Block
Sewer Public Sewer
Water Public
Architectural Style Split Level
Level or Stories 4
Additional Building Above Grade, Below Grade
Structure Type Dry Wall
New Construction N
Schools
Elementary Schools Greenwood
Middle Schools Rosa M. Parks
High Schools Sherwood
School District Montgomery County Public Schools
Others
Pets Allowed Y
Senior Community No
Tax ID 160800747683
Ownership Fee Simple
SqFt Source Assessor
Acceptable Financing Cash, Conventional, FHA, VA
Listing Terms Cash, Conventional, FHA, VA
Financing Cash,Conventional,FHA,VA
Special Listing Condition Standard
Pets Allowed Dogs OK, Cats OK
Read Less
Want to know what your home might be worth? Contact us for a FREE valuation!

Our team is ready to help you sell your home for the highest possible price ASAP

Bought with Katie Katzenberger Rubin • Keller Williams Realty Centre

GET MORE INFORMATION





