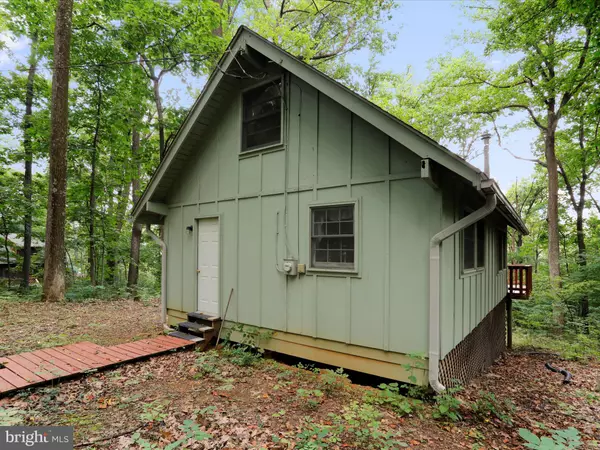$240,000
$205,000
17.1%For more information regarding the value of a property, please contact us for a free consultation.
399 CHIPMUNK TRAIL LN Front Royal, VA 22630
2 Beds
1 Bath
768 SqFt
Key Details
Sold Price $240,000
Property Type Single Family Home
Sub Type Detached
Listing Status Sold
Purchase Type For Sale
Square Footage 768 sqft
Price per Sqft $312
Subdivision Blue Mountain Estates
MLS Listing ID VAWR2008526
Sold Date 08/16/24
Style Cabin/Lodge
Bedrooms 2
Full Baths 1
HOA Y/N N
Abv Grd Liv Area 768
Originating Board BRIGHT
Year Built 1970
Annual Tax Amount $1,138
Tax Year 2022
Lot Size 1.023 Acres
Acres 1.02
Property Description
Charming A-Frame Cabin in the Woods with Seasonal Views
Escape to your private sanctuary with this charming A-frame cabin nestled in the woods. Located just 1/2 mile down a serene gravel road off a state-maintained road, this quaint retreat offers the perfect blend of seclusion and accessibility.
This cabin has 2 cozy bedrooms and 1 well-appointed bathroom, which is designed for comfort and simplicity. The interior boasts beautiful hardwood and tile floors, adding a touch of rustic elegance to the space.
Situated at approximately 1700 feet, the cabin offers stunning seasonal views extending for miles during the fall and winter months. The lot is covered with deciduous trees, providing a peaceful and picturesque setting year-round.
Whether you're looking for a weekend getaway or a full-time residence, this A-frame cabin is a perfect choice for those seeking privacy, natural beauty, and a tranquil lifestyle.
Brick firepit, large front deck with glass pickets for enjoying views!
This home has been used as a weekend getaway for the present owners for over 30 years and they are already to pass it on to the next generation.
Close proximity to I66, or Rt. 50 & the Middleburg area. Close to wineries, Shenandoah River public access, numerous golf courses and outdoor activities like kayaking or Floating the Shenandoah!
Location
State VA
County Warren
Zoning R
Rooms
Other Rooms Bedroom 2, Kitchen, Bedroom 1, Great Room, Bathroom 1
Main Level Bedrooms 1
Interior
Interior Features Ceiling Fan(s), Combination Dining/Living, Dining Area, Entry Level Bedroom, Floor Plan - Open, Kitchen - Efficiency, Kitchen - Island, Bathroom - Stall Shower, Stove - Wood, Wood Floors
Hot Water Electric
Heating Baseboard - Electric, Wood Burn Stove
Cooling Ceiling Fan(s)
Flooring Solid Hardwood, Tile/Brick
Equipment Oven/Range - Electric, Refrigerator
Furnishings Partially
Fireplace N
Appliance Oven/Range - Electric, Refrigerator
Heat Source Electric
Exterior
Exterior Feature Deck(s)
Garage Spaces 3.0
Utilities Available Above Ground
Water Access N
View Mountain
Roof Type Architectural Shingle
Accessibility None
Porch Deck(s)
Total Parking Spaces 3
Garage N
Building
Lot Description Secluded, Rural
Story 1.5
Foundation Pillar/Post/Pier
Sewer On Site Septic
Water Well
Architectural Style Cabin/Lodge
Level or Stories 1.5
Additional Building Above Grade, Below Grade
Structure Type 2 Story Ceilings,Paneled Walls
New Construction N
Schools
School District Warren County Public Schools
Others
Senior Community No
Tax ID 24A 1 5 224
Ownership Fee Simple
SqFt Source Assessor
Special Listing Condition Standard
Read Less
Want to know what your home might be worth? Contact us for a FREE valuation!

Our team is ready to help you sell your home for the highest possible price ASAP

Bought with Benedict Ferri • Inform Real Estate, LLC.

GET MORE INFORMATION





