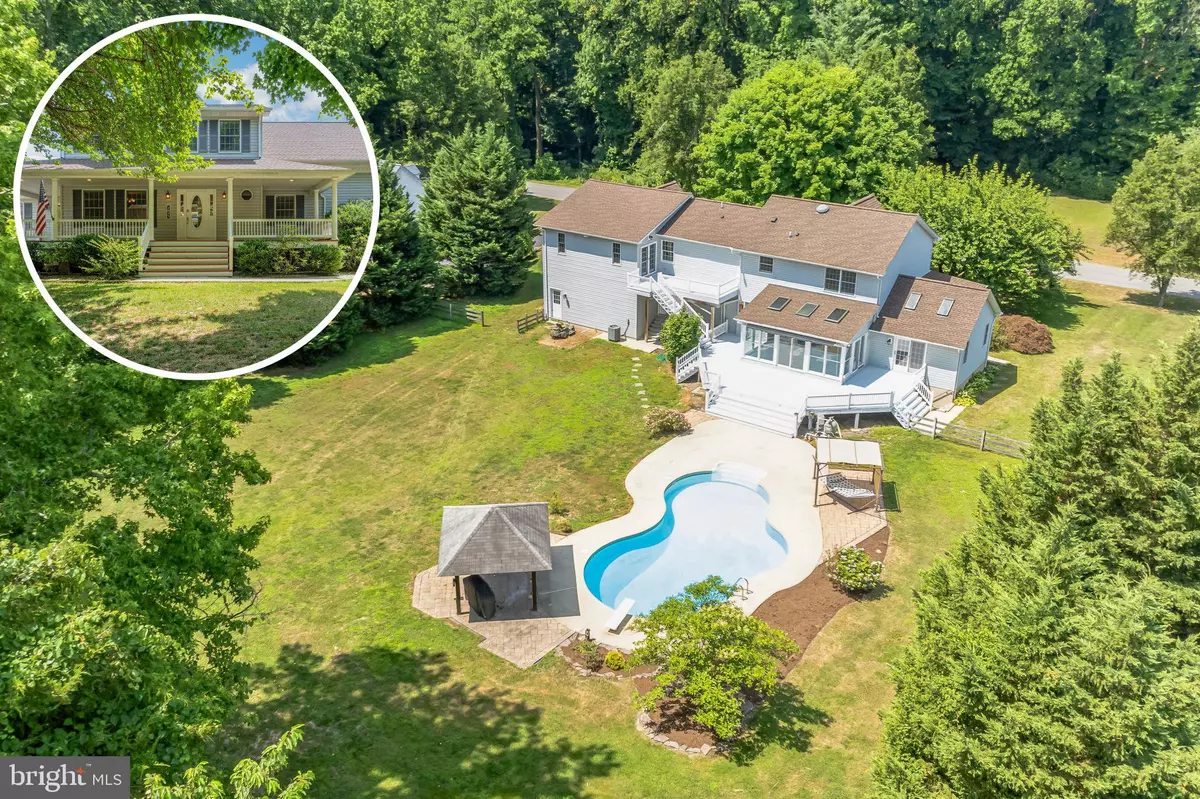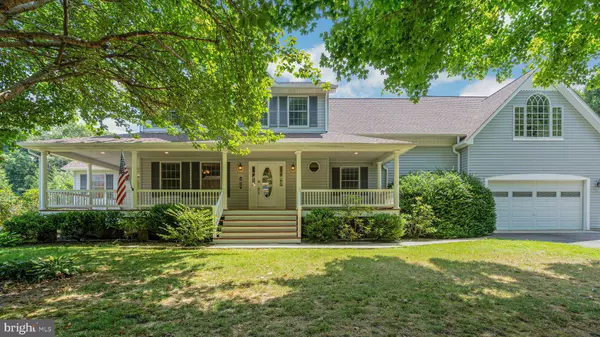$805,000
$799,900
0.6%For more information regarding the value of a property, please contact us for a free consultation.
7035 DECOY DR Owings, MD 20736
5 Beds
6 Baths
4,992 SqFt
Key Details
Sold Price $805,000
Property Type Single Family Home
Sub Type Detached
Listing Status Sold
Purchase Type For Sale
Square Footage 4,992 sqft
Price per Sqft $161
Subdivision Friday Creek Estates
MLS Listing ID MDCA2016306
Sold Date 08/16/24
Style Carriage House
Bedrooms 5
Full Baths 5
Half Baths 1
HOA Y/N N
Abv Grd Liv Area 4,054
Originating Board BRIGHT
Year Built 1994
Annual Tax Amount $6,844
Tax Year 2024
Lot Size 1.000 Acres
Acres 1.0
Property Description
Are you ready for summer? Welcome to 7035 Decoy Dr, where Northern Calvert charm meets spacious modern living, and an in-ground pool! This stunning property is nestled in a prime location, offering privacy and convenience in equal measure.
Step into the sun-drenched open Sun room, adorned with tiled floors and multiple sliders that open onto a spacious deck overlooking your own private in-ground pool. Cozy up next to the fireplace on those chilly evenings. Surrounding trees provide a serene backdrop, ensuring your enjoyment and privacy in this outdoor oasis.
The heart of the home is large modern kitchen equipped with stainless steel appliances, elegant quartz countertops, and a convenient wine fridge. Perfect for entertaining, this space seamlessly flows into the vaulted family room, creating a welcoming environment for gatherings large and small.
Adjacent to the kitchen, discover a versatile room ideal for use as a home office, main level suite, craft room, or exercise space. A full bath nearby, complete with easy pool access via a back door, adds to the practicality and comfort of this unique layout. For car enthusiasts or those needing ample storage, the oversized garage accommodates 4 or more cars tandem, with overhead storage ensuring plenty of space for all your vehicles and belongings.
Upstairs, indulge in the deluxe oversized primary suite, featuring a private balcony, expansive ensuite bathroom, and a spacious closet designed with organization in mind. A full Junior Suite and two additional well-appointed bedrooms, along with another bathroom, complete the upper level, providing ample room for family and guests.
The lower level offers incredible flexibility, with potential for use as an in-law apartment thanks to its own exterior access. This additional living space includes everything needed for comfortable independent living including a fireplace.
Located near Northern High School and middle school, this residence offers quiet suburban living within easy reach of Dunkirk's vibrant shopping and dining scene. Enjoy the best of both worlds with peaceful surroundings and urban conveniences just moments away. With convenient commutes to Washington DC, Northern Virginia, Joint Base Andrews and more!
This home has a 2.5% VA loan that you may assume if you have your own entitlement.
Don't miss the opportunity to make 7035 Decoy Dr your new home. Schedule your private tour today and experience firsthand the exceptional lifestyle awaiting you at this sanctuary of comfort, style, and convenience. Welcome home!
Location
State MD
County Calvert
Zoning RUR
Rooms
Other Rooms Dining Room, Primary Bedroom, Bedroom 2, Bedroom 3, Bedroom 4, Bedroom 5, Kitchen, Den, Foyer, Breakfast Room, 2nd Stry Fam Rm, Sun/Florida Room, Laundry, Recreation Room, Storage Room, Bathroom 2, Bathroom 3, Primary Bathroom, Full Bath, Half Bath
Basement Walkout Stairs
Main Level Bedrooms 1
Interior
Interior Features Attic, Built-Ins, Wood Floors, Carpet, Ceiling Fan(s), Walk-in Closet(s), Wine Storage, Pantry, Additional Stairway, Bar, Breakfast Area, Chair Railings, Crown Moldings, Dining Area, Entry Level Bedroom, Family Room Off Kitchen, Floor Plan - Open, Formal/Separate Dining Room, Kitchen - Eat-In, Kitchen - Table Space, Primary Bath(s), Recessed Lighting, Bathroom - Soaking Tub, Bathroom - Tub Shower, Upgraded Countertops
Hot Water Electric
Heating Heat Pump(s), Zoned
Cooling Ceiling Fan(s), Heat Pump(s), Central A/C
Flooring Hardwood, Stone, Carpet
Fireplaces Number 1
Fireplaces Type Gas/Propane
Equipment Stove, Refrigerator, Dishwasher, Exhaust Fan, Microwave, Dryer, Washer, Built-In Microwave, Water Heater, Stainless Steel Appliances, Icemaker
Fireplace Y
Window Features Sliding,Vinyl Clad
Appliance Stove, Refrigerator, Dishwasher, Exhaust Fan, Microwave, Dryer, Washer, Built-In Microwave, Water Heater, Stainless Steel Appliances, Icemaker
Heat Source Electric, Propane - Owned
Laundry Upper Floor
Exterior
Exterior Feature Porch(es), Balcony, Deck(s), Wrap Around
Parking Features Oversized, Garage Door Opener
Garage Spaces 4.0
Pool Saltwater
Water Access N
Accessibility Level Entry - Main
Porch Porch(es), Balcony, Deck(s), Wrap Around
Attached Garage 4
Total Parking Spaces 4
Garage Y
Building
Story 3
Foundation Block
Sewer Septic Exists
Water Well
Architectural Style Carriage House
Level or Stories 3
Additional Building Above Grade, Below Grade
New Construction N
Schools
School District Calvert County Public Schools
Others
Senior Community No
Tax ID 0502107732
Ownership Fee Simple
SqFt Source Assessor
Acceptable Financing Conventional, Cash, FHA, VA, Assumption
Listing Terms Conventional, Cash, FHA, VA, Assumption
Financing Conventional,Cash,FHA,VA,Assumption
Special Listing Condition Standard
Read Less
Want to know what your home might be worth? Contact us for a FREE valuation!

Our team is ready to help you sell your home for the highest possible price ASAP

Bought with Robyn J Day • RE/MAX One

GET MORE INFORMATION





