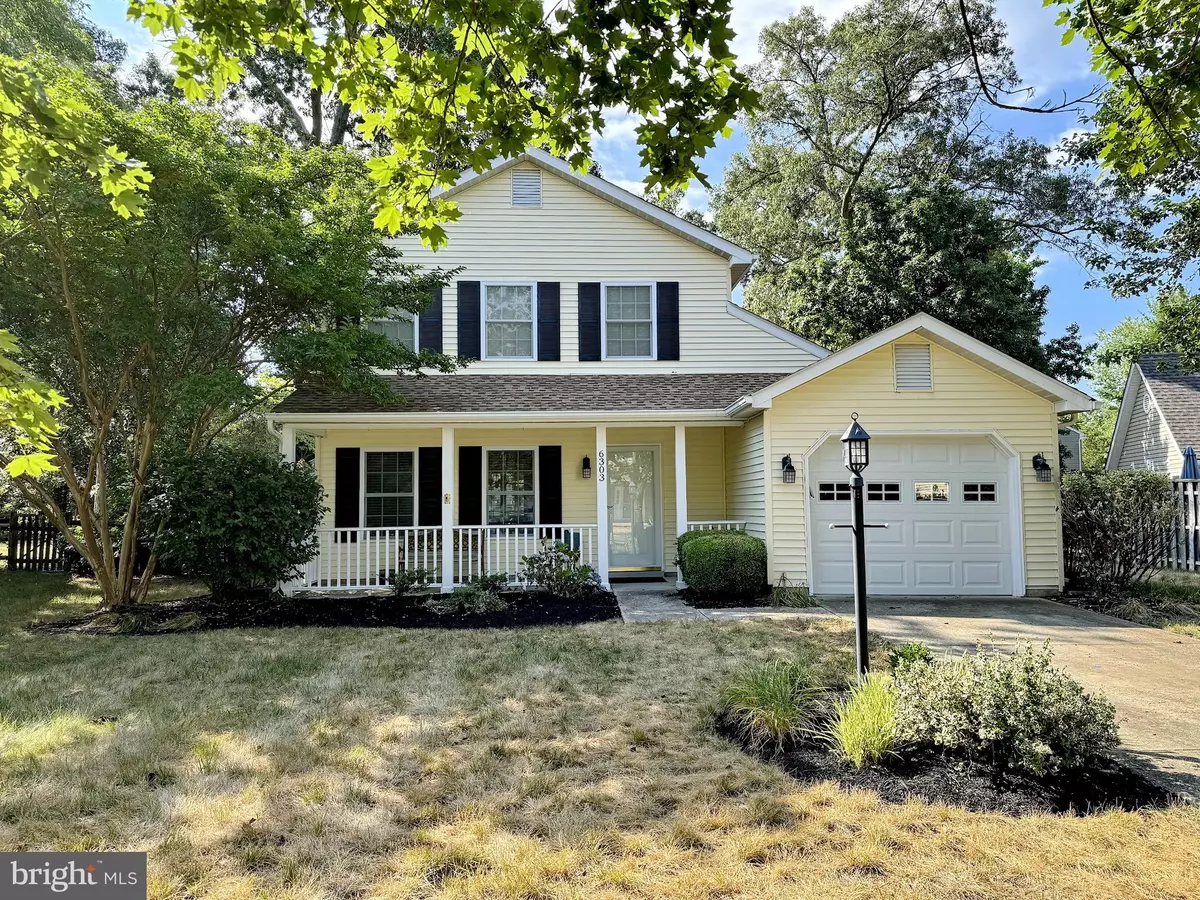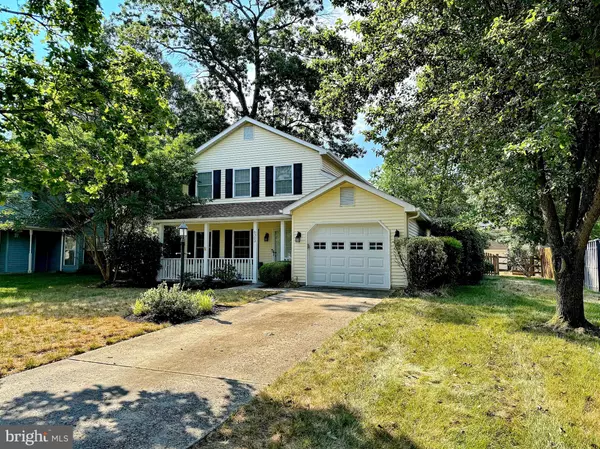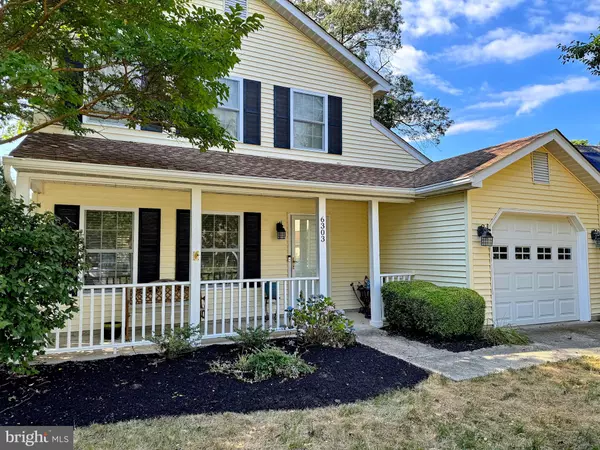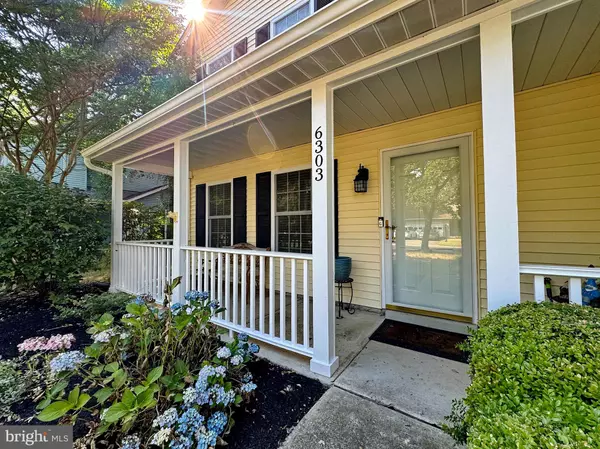$439,000
$439,000
For more information regarding the value of a property, please contact us for a free consultation.
6303 PANDA CT Waldorf, MD 20603
3 Beds
3 Baths
1,884 SqFt
Key Details
Sold Price $439,000
Property Type Single Family Home
Sub Type Detached
Listing Status Sold
Purchase Type For Sale
Square Footage 1,884 sqft
Price per Sqft $233
Subdivision Hampshire
MLS Listing ID MDCH2034330
Sold Date 08/16/24
Style Colonial
Bedrooms 3
Full Baths 2
Half Baths 1
HOA Fees $37/ann
HOA Y/N Y
Abv Grd Liv Area 1,884
Originating Board BRIGHT
Year Built 1988
Annual Tax Amount $4,542
Tax Year 2024
Lot Size 0.261 Acres
Acres 0.26
Property Description
Welcome to your dream home in the Hampshire neighborhood! This beautiful 3-bedroom, 2.5-bathroom residence has just been updated with brand new carpet throughout and freshly painted interiors. There is a large family room off of the foyer that leads into the formal dining room. From there, enter the lovely kitchen which has a skylight that floods the kitchen with outdoor light. As a bonus, a NEW refrigerator is being installed. The kitchen looks out into an additional family room with a fireplace and another skylight adding additional lighting. The door from this family room opens up to a large fenced in yard. From the kitchen, walk into a large laundry room/mud room that leads to the garage. Upstairs the primary bedroom is a serene retreat with a newly carpeted floor and ensuite bathroom. The other bedrooms are equally inviting and freshly updated. All three bedroom closets have closet organizers installed. Perfect for commuters to DC or VA and close proximity to Waldorf for all shopping!
Location
State MD
County Charles
Zoning PUD
Interior
Interior Features Kitchen - Country, Family Room Off Kitchen, Chair Railings, Primary Bath(s), Upgraded Countertops, Floor Plan - Open, Formal/Separate Dining Room
Hot Water Electric
Heating Heat Pump(s)
Cooling Heat Pump(s), Central A/C
Fireplaces Number 1
Fireplaces Type Fireplace - Glass Doors, Mantel(s)
Equipment Dishwasher, Exhaust Fan, Icemaker, Microwave, Oven/Range - Electric, Range Hood, Refrigerator, Dryer, Washer
Fireplace Y
Appliance Dishwasher, Exhaust Fan, Icemaker, Microwave, Oven/Range - Electric, Range Hood, Refrigerator, Dryer, Washer
Heat Source Electric
Laundry Main Floor
Exterior
Parking Features Garage Door Opener
Garage Spaces 1.0
Utilities Available Cable TV Available
Amenities Available Meeting Room, Pool - Outdoor
Water Access N
Roof Type Shingle
Accessibility None
Attached Garage 1
Total Parking Spaces 1
Garage Y
Building
Story 2
Foundation Slab
Sewer Public Sewer
Water Public
Architectural Style Colonial
Level or Stories 2
Additional Building Above Grade, Below Grade
Structure Type Dry Wall
New Construction N
Schools
School District Charles County Public Schools
Others
Senior Community No
Tax ID 0906168159
Ownership Fee Simple
SqFt Source Assessor
Acceptable Financing Cash, Conventional, FHA, VA
Listing Terms Cash, Conventional, FHA, VA
Financing Cash,Conventional,FHA,VA
Special Listing Condition Standard
Read Less
Want to know what your home might be worth? Contact us for a FREE valuation!

Our team is ready to help you sell your home for the highest possible price ASAP

Bought with Beverly M Drewery • CENTURY 21 New Millennium
GET MORE INFORMATION





