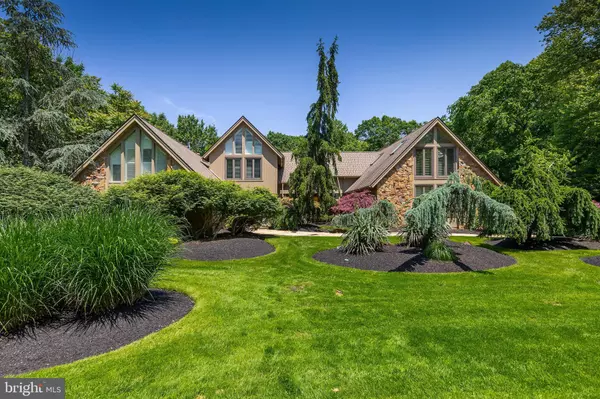$1,250,000
$1,250,000
For more information regarding the value of a property, please contact us for a free consultation.
3 WILDERNESS DR Cherry Hill, NJ 08003
4 Beds
4 Baths
4,353 SqFt
Key Details
Sold Price $1,250,000
Property Type Single Family Home
Sub Type Detached
Listing Status Sold
Purchase Type For Sale
Square Footage 4,353 sqft
Price per Sqft $287
Subdivision Wilderness Acres
MLS Listing ID NJCD2069086
Sold Date 08/16/24
Style Contemporary
Bedrooms 4
Full Baths 3
Half Baths 1
HOA Y/N N
Abv Grd Liv Area 4,353
Originating Board BRIGHT
Year Built 1990
Annual Tax Amount $27,955
Tax Year 2023
Lot Size 1.110 Acres
Acres 1.11
Lot Dimensions 0.00 x 0.00
Property Description
Welcome to 3 Wilderness Drive! This masterfully designed custom built home feels like a 5-star resort! Tucked away amongst a canopy of lush greenery, a long driveway leads you to this sprawling contemporary home. Gorgeous landscaping with lighting offers immense curb appeal right from the start. A stone walkway leads to a beautiful porch with double mahogany doors that open to a large, stunning, open foyer where you will see how this home blends neutral tones, sophisticated details and impeccable style all together for a glorious first impression. Gorgeous hardwood flooring greets you and continues throughout many of the main living spaces. Step down to a magnificent living room with vaulted ceiling, an impressive wall of windows, built-in cabinetry and the 1st of 2 gas fireplaces. A formal dining room offers all the space you need for festive gatherings. The adjacent eat-in kitchen is the true heart of the home, with high quality, custom cabinetry, gourmet appliances including a sub-zero commercial refrigerator, an awesome center island with stool seating, tons of prep & storage space, and amazing sunlight from the 3 large skylights - it's breathtaking! The family room is huge and features more vaulted ceilings, the 2nd gas fireplace, built-in cabinets, room for a bar with a pass through window from the kitchen, and a back staircase to the 2nd floor. Along the back of the home are 3 sliding glass doors (1 in the kitchen, 2 in the family room) that provide easy access to the backyard patio & pool. The backstairs lead to a bonus room with vaulted ceiling that is being used as a home gym, but offers tons of possibilities. The primary suite is it's very own personal oasis! Located on the main level, the space is amazing, along with vaulted ceilings, lots of windows, walk-in closets, and a primary bath with heated floors, jacuzzi tub, oversized shower stall, and 2 separate vanities with onyx counters to make getting ready in the morning a breeze! Upstairs, there are 3 additional spacious bedrooms and a main full bath with a large tub/shower and dual vanity sink. A princess full bath is off one of the bedrooms, and you will love the bedroom with a ladder to a fun loft! The backyard is absolutely breathtaking! Multiple patio areas designed for relaxing, al fresco dining, or simply enjoying guests or family surround a stunning & refreshing, heated, salt water pool with hot tub and new glass tile, pebbled bottom, and pool cover. It's an outdoor paradise. The yard is completely fenced, and offers tons of privacy and plenty of grassy space for play. This home offers tons of storage and a 2 car garage with Garage Tex. Other items to note is the home generator, inground sprinkler system, 2 zoned heat & air, newer roof, freshly painted exterior, crawl space with 2 sump pumps and surround sound throughout the entire house. This is a truly one-of-a-kind home located in a spectacular setting, close to houses of worship, schools, and all the exciting shops & dining the area has to offer. This is the home you won't want to let slip away!
Location
State NJ
County Camden
Area Cherry Hill Twp (20409)
Zoning R
Rooms
Other Rooms Living Room, Dining Room, Primary Bedroom, Bedroom 2, Bedroom 3, Kitchen, Family Room, Bedroom 1, Other
Main Level Bedrooms 1
Interior
Interior Features Primary Bath(s), Kitchen - Island, Skylight(s), WhirlPool/HotTub, Bathroom - Stall Shower, Kitchen - Eat-In
Hot Water Natural Gas
Heating Zoned
Cooling Central A/C
Flooring Wood, Fully Carpeted, Marble
Fireplaces Number 2
Fireplaces Type Stone, Gas/Propane, Mantel(s)
Equipment Cooktop, Oven - Wall, Oven - Self Cleaning, Dishwasher, Disposal, Trash Compactor
Fireplace Y
Appliance Cooktop, Oven - Wall, Oven - Self Cleaning, Dishwasher, Disposal, Trash Compactor
Heat Source Natural Gas
Laundry Main Floor
Exterior
Exterior Feature Patio(s), Porch(es)
Parking Features Garage Door Opener, Oversized, Garage - Side Entry
Garage Spaces 2.0
Fence Fully
Pool Fenced, Saltwater, Heated
Utilities Available Cable TV
Water Access N
Roof Type Pitched,Shingle
Accessibility None
Porch Patio(s), Porch(es)
Attached Garage 2
Total Parking Spaces 2
Garage Y
Building
Lot Description Front Yard, Rear Yard, Landscaping, Private, SideYard(s)
Story 2
Foundation Concrete Perimeter
Sewer Public Sewer
Water Public
Architectural Style Contemporary
Level or Stories 2
Additional Building Above Grade, Below Grade
Structure Type Cathedral Ceilings,9'+ Ceilings,High
New Construction N
Schools
Middle Schools Henry C. Beck M.S.
High Schools Cherry Hill High - East
School District Cherry Hill Township Public Schools
Others
Senior Community No
Tax ID 09-00524 17-00006
Ownership Fee Simple
SqFt Source Assessor
Security Features Security System
Special Listing Condition Standard
Read Less
Want to know what your home might be worth? Contact us for a FREE valuation!

Our team is ready to help you sell your home for the highest possible price ASAP

Bought with Haci R Kose • RE/MAX Of Cherry Hill

GET MORE INFORMATION





