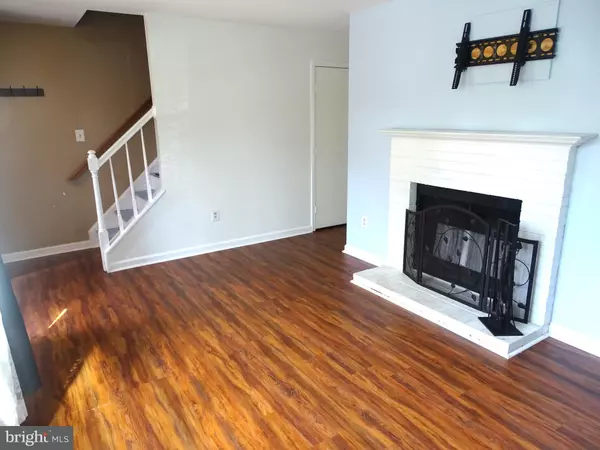$283,000
$290,000
2.4%For more information regarding the value of a property, please contact us for a free consultation.
11225 SALEM VILLAGE DR Fredericksburg, VA 22407
2 Beds
3 Baths
1,179 SqFt
Key Details
Sold Price $283,000
Property Type Townhouse
Sub Type Interior Row/Townhouse
Listing Status Sold
Purchase Type For Sale
Square Footage 1,179 sqft
Price per Sqft $240
Subdivision Salem Station
MLS Listing ID VASP2026340
Sold Date 08/19/24
Style Colonial
Bedrooms 2
Full Baths 2
Half Baths 1
HOA Fees $115/mo
HOA Y/N Y
Abv Grd Liv Area 1,179
Originating Board BRIGHT
Year Built 1987
Tax Year 2024
Lot Size 3,049 Sqft
Acres 0.07
Property Description
This house is expected to be on the market Thursday July 25.
This charming 2 Master suite bedroom / 3 bath Salem Village townhouse is ready for you to move in and make it your own!
The house backs to the woods, has a backyard with a privacy fence, a storage shed, and a pergola with side curtains and an umbrella to shelter the summer sun for pleasant outdoor living. Also, there is grassy common space to the side of the house.
Walk into the living area which has a wood burning fireplace, then a dining room which gives access to the back yard. Next to the dining room is the eat-in kitchen which has tucked away ample laundry space. There is a waiter window between the dining and eat-in kitchen area.
UPDATES: The main level has all new luxury vinyl plank floors. The house has all new windows and a new exterior sliding glass door to the backyard.
LOCATION: Close to Loriella park, shopping, I-95, and Historic Downtown Fredericksburg.
Plenty of additional parking.
Train is 6 miles away.
Elementary and Middle schools are walking distance, High School is les than 2 miles.
Medical Center is less than 6 miles, pharmacy is less than 3 miles, Grocery store is less than 3 miles, pharmacy is less than 3 miles, gas station is less than 5 miles, and dog park is less than 5 miles. Top restaurants, Costco, BJs, and shopping is nearby.
Close to everything yet quiet living.
Location
State VA
County Spotsylvania
Zoning R1
Rooms
Other Rooms Living Room, Dining Room, Bedroom 2, Kitchen, Bedroom 1, Laundry, Bathroom 1, Bathroom 2, Bathroom 3
Interior
Hot Water Natural Gas
Heating Central, Forced Air
Cooling Central A/C
Flooring Luxury Vinyl Plank
Fireplaces Number 1
Equipment Stainless Steel Appliances, Dishwasher
Fireplace Y
Appliance Stainless Steel Appliances, Dishwasher
Heat Source Natural Gas
Laundry Main Floor
Exterior
Exterior Feature Patio(s)
Parking On Site 1
Fence Rear, Privacy
Amenities Available Swimming Pool, Recreational Center
Water Access N
View Trees/Woods
Roof Type Composite
Accessibility None
Porch Patio(s)
Garage N
Building
Story 2
Foundation Concrete Perimeter
Sewer Public Sewer
Water Public
Architectural Style Colonial
Level or Stories 2
Additional Building Above Grade, Below Grade
New Construction N
Schools
Elementary Schools Battlefield
Middle Schools Battlefield
High Schools Chancellor
School District Spotsylvania County Public Schools
Others
Pets Allowed Y
HOA Fee Include Trash
Senior Community No
Tax ID 23H5-66-
Ownership Fee Simple
SqFt Source Assessor
Acceptable Financing Cash, Conventional, VA, FHA
Listing Terms Cash, Conventional, VA, FHA
Financing Cash,Conventional,VA,FHA
Special Listing Condition Standard
Pets Allowed No Pet Restrictions
Read Less
Want to know what your home might be worth? Contact us for a FREE valuation!

Our team is ready to help you sell your home for the highest possible price ASAP

Bought with Alicia D Angstadt • EXP Realty, LLC

GET MORE INFORMATION





