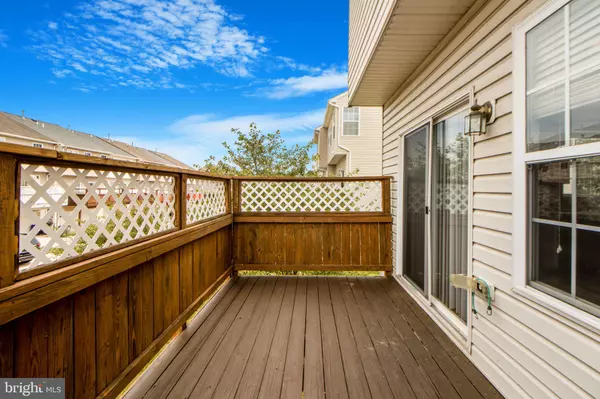$344,900
$344,900
For more information regarding the value of a property, please contact us for a free consultation.
315 KESTREL DR Belcamp, MD 21017
4 Beds
4 Baths
1,860 SqFt
Key Details
Sold Price $344,900
Property Type Townhouse
Sub Type End of Row/Townhouse
Listing Status Sold
Purchase Type For Sale
Square Footage 1,860 sqft
Price per Sqft $185
Subdivision Eagles Landing At Waters Edge
MLS Listing ID MDHR2033344
Sold Date 08/23/24
Style Colonial
Bedrooms 4
Full Baths 3
Half Baths 1
HOA Fees $119/mo
HOA Y/N Y
Abv Grd Liv Area 1,560
Originating Board BRIGHT
Year Built 2004
Annual Tax Amount $2,384
Tax Year 2024
Lot Size 2,940 Sqft
Acres 0.07
Property Description
Once thru and it is yours. As you view the home note the well manicured lawn that has professional lawn care. The brick front, end unit has a freshly painted door and trim. As you enter, you will stand on newly installed hardwood entrance foyer.Descending the stairs you will find a 4th bedroom or library/office. inside the room has a separate bath with shower, replaced sink and faucets and new vinyl flooring.
As you leave the area you will find gas hot water heater that will replaced 2 years ago. Exterior air compresser is larger than some and was replaced also.
A new washer and dryer is installed and going out to the 2 car garage the floor and walls have also been painted
The whole interior has been painted and re carpeted as well. A new light hangs in the dining/living room area and note the new engineered hardwood in the kitchen and family room area. The kitchen cabinets have been newly resurfaced as well as granite counter just added and all replaced stainless steel appliances. A new blinds hangs on the sliding door to the freshly stained deck.
As you ascend the stairs, a new chandelier has been added. All bedrooms have ceiling fans and replaced blinds as needed. The master bed room has its own super bath. Soaking tub, separate shower and twin bowels to the sink. The commodes in 3 of the bathrooms have been replaced Two walk in closets are in the master. The other 2 bedrooms which are large as well. To serve the other2 bedrooms there is a hall bath with tub/shower.
Owner is licensed agent .
This is a great buy for a first time buyer or any buyer. Please should you have any questions please call.Harford County annual tax of $140 and yearly front foot of $700 to be paid off in 20 years
Location
State MD
County Harford
Zoning R4COS
Rooms
Other Rooms Living Room, Primary Bedroom, Other
Basement Daylight, Full
Interior
Interior Features Ceiling Fan(s), Combination Dining/Living, Entry Level Bedroom, Floor Plan - Traditional, Kitchen - Eat-In, Pantry, Kitchen - Table Space
Hot Water Natural Gas
Cooling Central A/C
Flooring Carpet, Hardwood, Luxury Vinyl Tile, Engineered Wood
Fireplaces Number 1
Equipment Built-In Microwave, Dryer - Electric, Dishwasher, Oven/Range - Electric, Refrigerator, Stainless Steel Appliances, Water Heater
Fireplace Y
Window Features Double Pane
Appliance Built-In Microwave, Dryer - Electric, Dishwasher, Oven/Range - Electric, Refrigerator, Stainless Steel Appliances, Water Heater
Heat Source Electric, Natural Gas
Laundry Lower Floor
Exterior
Parking Features Garage - Rear Entry
Garage Spaces 2.0
Utilities Available Cable TV Available, Phone Available
Amenities Available Common Grounds
Water Access N
Roof Type Asphalt
Accessibility Other
Attached Garage 2
Total Parking Spaces 2
Garage Y
Building
Story 3
Foundation Block
Sewer Public Sewer
Water Public
Architectural Style Colonial
Level or Stories 3
Additional Building Above Grade, Below Grade
Structure Type High,Dry Wall
New Construction N
Schools
School District Harford County Public Schools
Others
Pets Allowed Y
HOA Fee Include All Ground Fee,Common Area Maintenance,Fiber Optics at Dwelling,Gas,Lawn Care Side,Lawn Care Front
Senior Community No
Tax ID 1301345877
Ownership Fee Simple
SqFt Source Assessor
Acceptable Financing Conventional, FHA, VA, Cash
Listing Terms Conventional, FHA, VA, Cash
Financing Conventional,FHA,VA,Cash
Special Listing Condition Standard
Pets Allowed Cats OK, Dogs OK
Read Less
Want to know what your home might be worth? Contact us for a FREE valuation!

Our team is ready to help you sell your home for the highest possible price ASAP

Bought with Doralina Arias • Long & Foster Real Estate, Inc.

GET MORE INFORMATION





