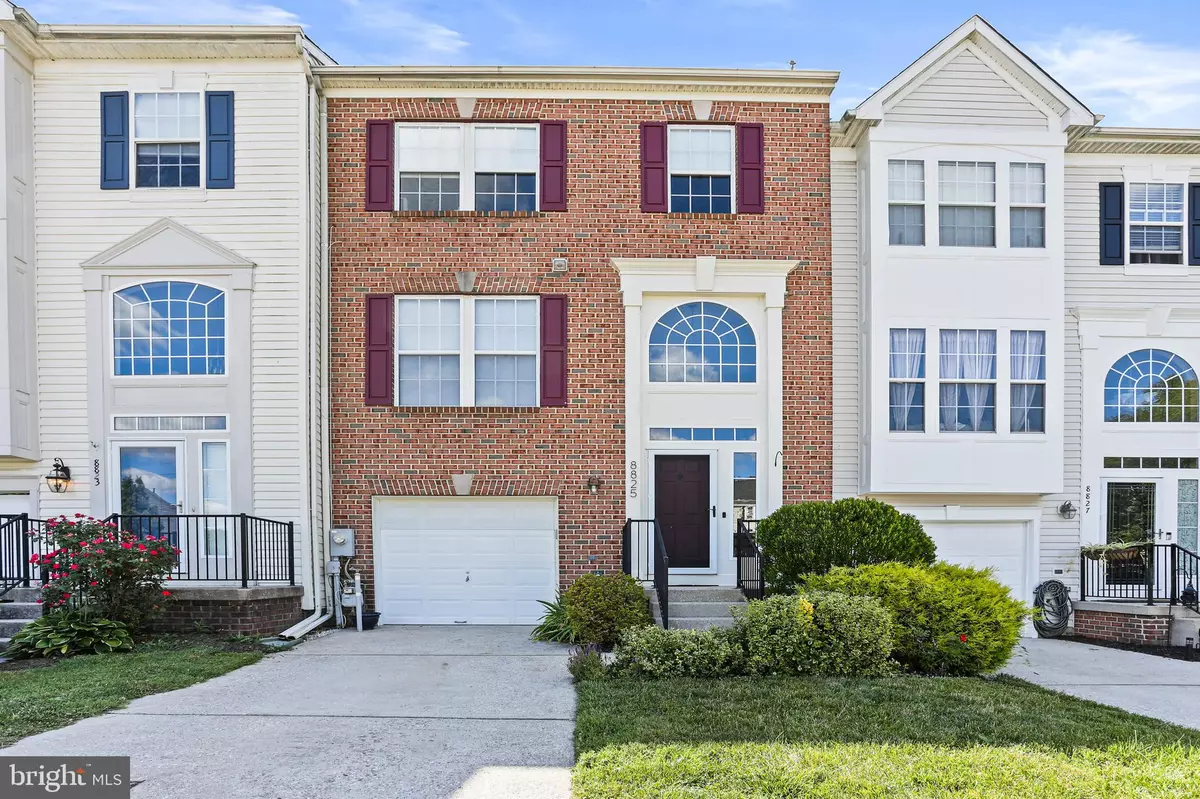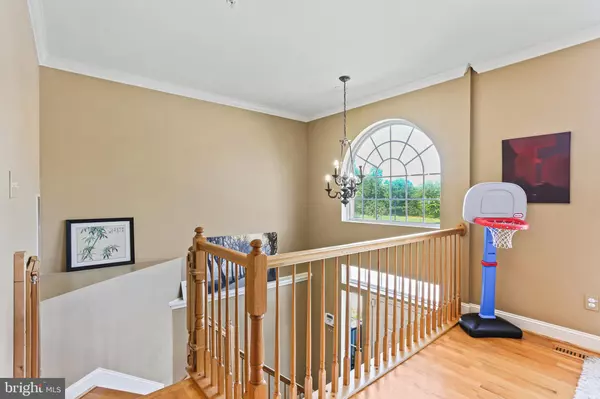$623,000
$625,000
0.3%For more information regarding the value of a property, please contact us for a free consultation.
8825 STONEHOUSE DR Ellicott City, MD 21043
3 Beds
4 Baths
2,598 SqFt
Key Details
Sold Price $623,000
Property Type Townhouse
Sub Type Interior Row/Townhouse
Listing Status Sold
Purchase Type For Sale
Square Footage 2,598 sqft
Price per Sqft $239
Subdivision Daniel'S Mill Overlook
MLS Listing ID MDHW2042078
Sold Date 08/23/24
Style Traditional
Bedrooms 3
Full Baths 2
Half Baths 2
HOA Fees $26/ann
HOA Y/N Y
Abv Grd Liv Area 2,598
Originating Board BRIGHT
Year Built 1998
Annual Tax Amount $7,620
Tax Year 2024
Lot Size 1,742 Sqft
Acres 0.04
Property Description
Beautiful brick townhouse in desirable Daniels Mill Overlook! Incredibly spacious, boasting a three level bump out for extra space on every level! Finished lower level with walk out, gas fireplace, and family room and office area. Lovely main level with gleaming hardwood floors and nine foot ceilings! Tons of natural light throughout! Fabulous corner kitchen with granite counters and stainless steel appliances. Additional morning room with sliders to the deck overlooking the yard, and backing to conservation space and trees. Great bedrooms upstairs, and a third floor laundry! Primary bedroom has vaulted ceilings and a walk in closet, and super bath. A nearly new 2-year old roof completes the package! Community boasts direct access to the Patapsco thru trail and green way network, which links 40+ miles of trails for hiking and biking that stretches from Skyesville to Halethorpe.
Location
State MD
County Howard
Zoning RED
Interior
Hot Water Natural Gas
Heating Forced Air
Cooling Central A/C
Fireplaces Number 1
Equipment Dishwasher, Disposal, Dryer, Oven/Range - Gas, Refrigerator, Washer, Built-In Microwave, Stainless Steel Appliances
Fireplace Y
Appliance Dishwasher, Disposal, Dryer, Oven/Range - Gas, Refrigerator, Washer, Built-In Microwave, Stainless Steel Appliances
Heat Source Natural Gas
Exterior
Parking Features Garage - Front Entry
Garage Spaces 1.0
Water Access N
View Trees/Woods
Accessibility None
Attached Garage 1
Total Parking Spaces 1
Garage Y
Building
Story 3
Foundation Slab
Sewer Public Sewer
Water Public
Architectural Style Traditional
Level or Stories 3
Additional Building Above Grade, Below Grade
New Construction N
Schools
Middle Schools Patapsco
High Schools Mt. Hebron
School District Howard County Public School System
Others
Senior Community No
Tax ID 1402388618
Ownership Fee Simple
SqFt Source Estimated
Special Listing Condition Standard
Read Less
Want to know what your home might be worth? Contact us for a FREE valuation!

Our team is ready to help you sell your home for the highest possible price ASAP

Bought with Markus " Mager • Redfin Corp

GET MORE INFORMATION





