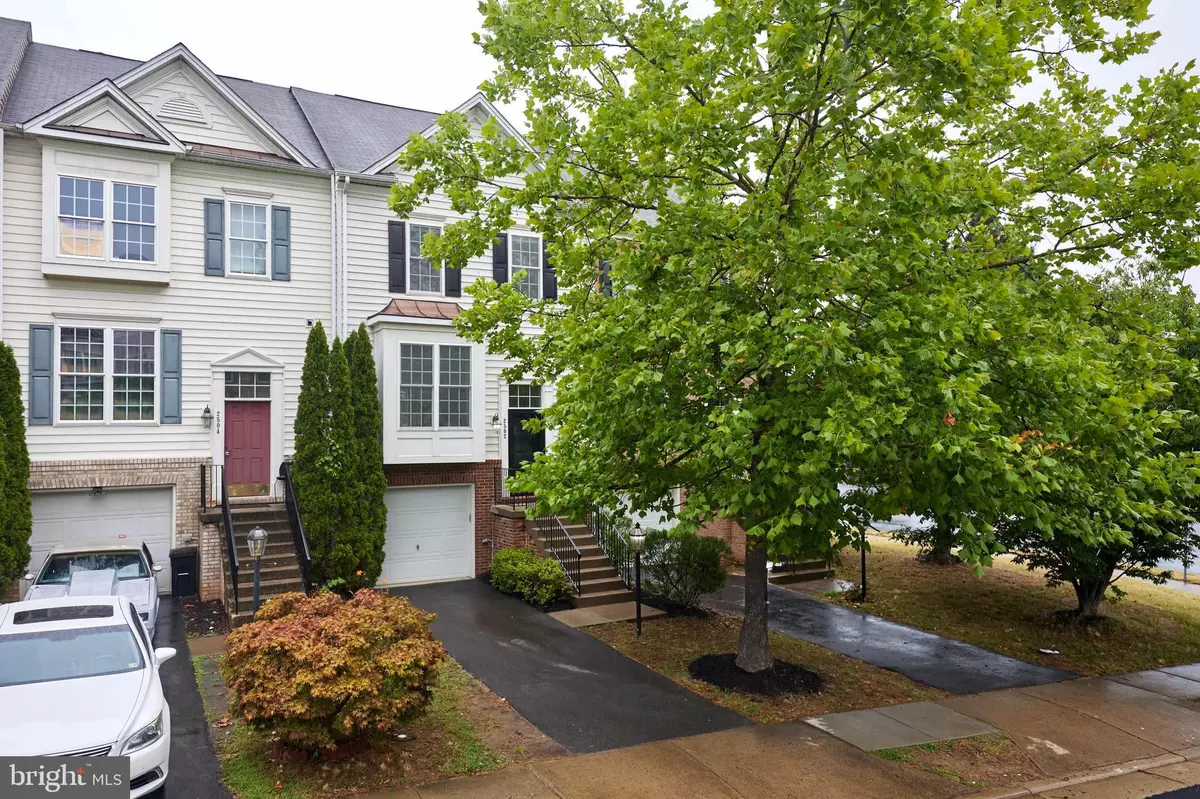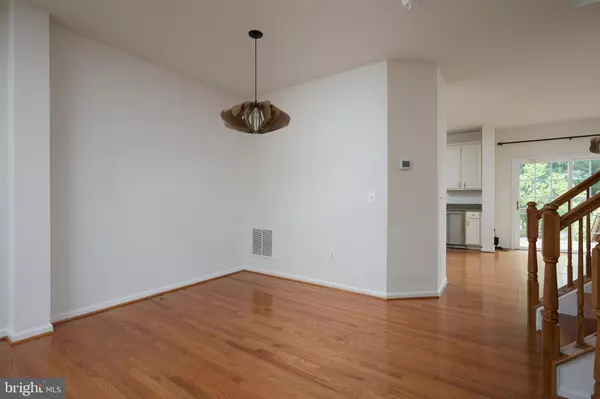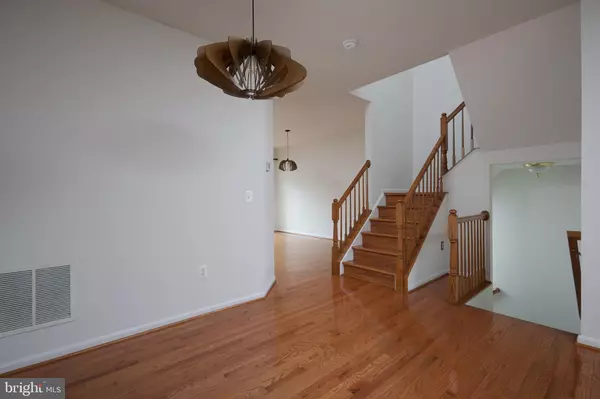$470,000
$459,000
2.4%For more information regarding the value of a property, please contact us for a free consultation.
2502 OAK TREE LN Woodbridge, VA 22191
3 Beds
4 Baths
1,876 SqFt
Key Details
Sold Price $470,000
Property Type Townhouse
Sub Type Interior Row/Townhouse
Listing Status Sold
Purchase Type For Sale
Square Footage 1,876 sqft
Price per Sqft $250
Subdivision River Oaks
MLS Listing ID VAPW2074762
Sold Date 08/26/24
Style Colonial
Bedrooms 3
Full Baths 2
Half Baths 2
HOA Fees $119/mo
HOA Y/N Y
Abv Grd Liv Area 1,456
Originating Board BRIGHT
Year Built 2006
Annual Tax Amount $4,188
Tax Year 2024
Lot Size 1,938 Sqft
Acres 0.04
Property Description
Welcome home to this fabulous 3 bed, 4 bath townhome in sought-after River Oaks! This home has approximately 2200 sq. ft with rich hardwood floors on the main and upper levels, 9 ft ceilings, gourmet kitchen with granite counter tops, GE profile stainless-steel appliances, custom cabinets and tons of light! The main level, with its open floor plan and neutral color palette has a large living and dining room, modern fireplace and leads back to the deck with stairs to lower level. The upper level boasts a spacious master bedroom with large walk-in closet, its own spa-like private bath with dual vanities, separate soaking tub, and shower. The lower-level walk out basement is fully finished with lots of storage and contains a spacious rec area and bath, opening to a fenced in backyard. This resort-like community features social events, community pool, tennis courts, tot lots and clubhouse. Situated in an ideal location, this home grants you easy access to shopping, dining, Wegmans and is minutes away from I95, Rippon VRE (Virginia Rail Express) and Stonebridge at Potomac Town Center. This home is a must see!
Location
State VA
County Prince William
Zoning R6
Rooms
Other Rooms Dining Room, Bathroom 1, Bathroom 2, Bathroom 3
Basement Rear Entrance
Interior
Hot Water Natural Gas
Heating Forced Air
Cooling Central A/C
Flooring Hardwood, Carpet
Fireplaces Number 1
Fireplaces Type Electric
Equipment Built-In Microwave, Dishwasher, Disposal, Dryer, Oven - Self Cleaning, Oven/Range - Gas, Refrigerator, Stainless Steel Appliances, Washer
Fireplace Y
Appliance Built-In Microwave, Dishwasher, Disposal, Dryer, Oven - Self Cleaning, Oven/Range - Gas, Refrigerator, Stainless Steel Appliances, Washer
Heat Source Natural Gas
Exterior
Parking Features Garage - Front Entry, Garage Door Opener
Garage Spaces 3.0
Fence Wood
Amenities Available Club House, Tennis Courts, Tot Lots/Playground, Pool - Outdoor
Water Access N
Accessibility None
Attached Garage 1
Total Parking Spaces 3
Garage Y
Building
Story 3
Foundation Slab
Sewer Public Sewer
Water Public
Architectural Style Colonial
Level or Stories 3
Additional Building Above Grade, Below Grade
New Construction N
Schools
School District Prince William County Public Schools
Others
Senior Community No
Tax ID 8289-88-9479
Ownership Fee Simple
SqFt Source Assessor
Acceptable Financing Conventional, Cash, FHA, VA
Listing Terms Conventional, Cash, FHA, VA
Financing Conventional,Cash,FHA,VA
Special Listing Condition Standard
Read Less
Want to know what your home might be worth? Contact us for a FREE valuation!

Our team is ready to help you sell your home for the highest possible price ASAP

Bought with Akram M. Abdulkader • Samson Properties

GET MORE INFORMATION





