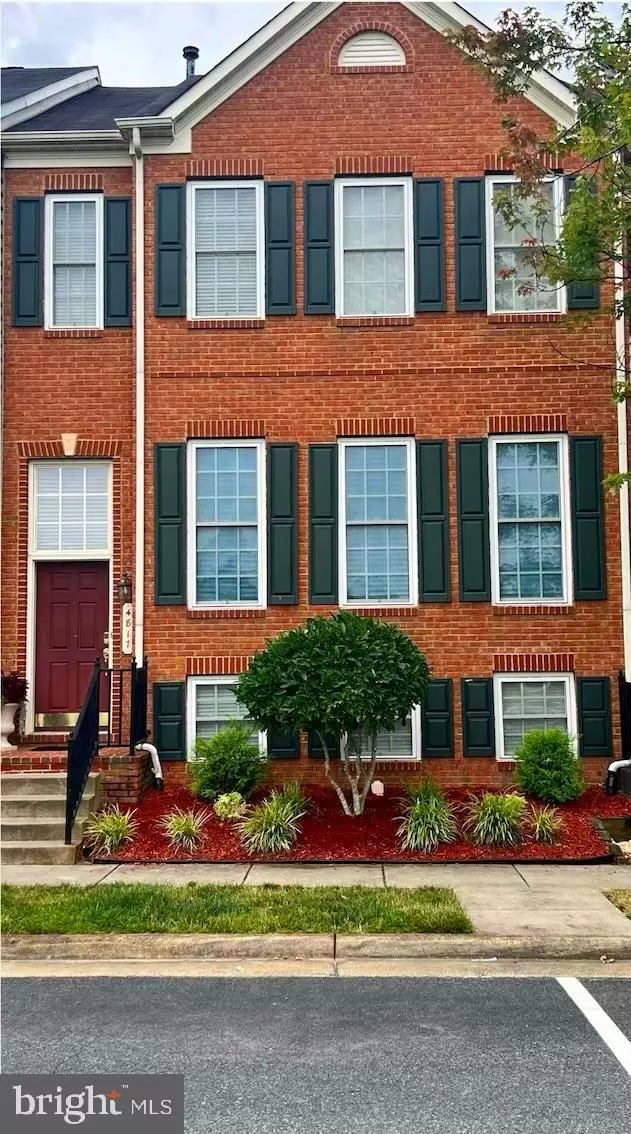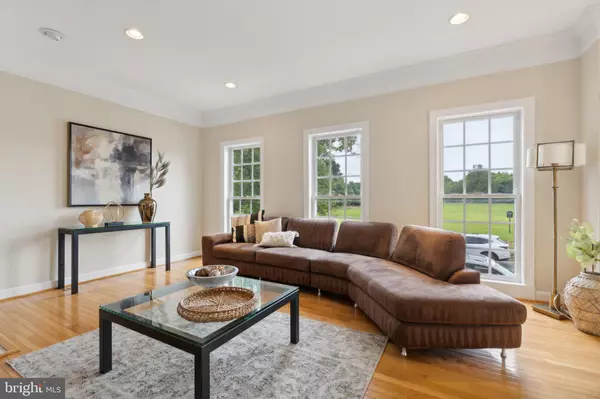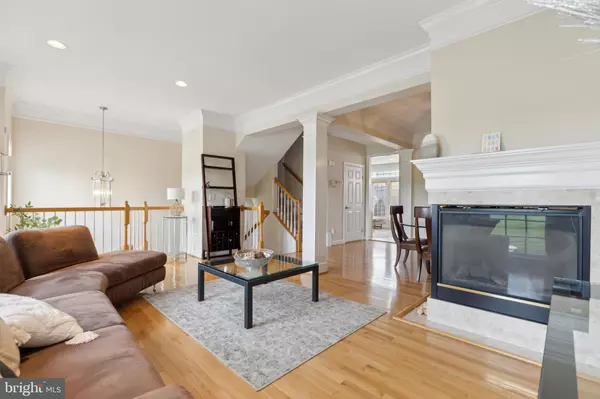$635,000
$630,000
0.8%For more information regarding the value of a property, please contact us for a free consultation.
4817 CAVALLO WAY Woodbridge, VA 22192
4 Beds
4 Baths
2,882 SqFt
Key Details
Sold Price $635,000
Property Type Townhouse
Sub Type Interior Row/Townhouse
Listing Status Sold
Purchase Type For Sale
Square Footage 2,882 sqft
Price per Sqft $220
Subdivision Prince William County Center
MLS Listing ID VAPW2075516
Sold Date 08/27/24
Style Colonial
Bedrooms 4
Full Baths 3
Half Baths 1
HOA Fees $128/mo
HOA Y/N Y
Abv Grd Liv Area 1,932
Originating Board BRIGHT
Year Built 2005
Annual Tax Amount $5,261
Tax Year 2024
Lot Size 2,365 Sqft
Acres 0.05
Property Description
Welcome to the highly sought and beautiful community of Prince William County Center! 4817 Cavallo Way has been meticulously maintained and upgraded by the original owners. Don't miss the chance to own this stunning four-bedroom, three-and-a-half-bath townhome, featuring newly upgraded countertops, Samsung washer and dryer, carpets, and paint.
The kitchen is a chef's delight with a newly installed backsplash, high-quality stainless steel KitchenAid appliances, and a 70-gallon hot water heater replaced in 2023. The large primary suite boasts vaulted ceilings, a walk-in closet, and a spacious bath with a soaking tub and separate shower. The second and third bedrooms are generously sized and share another full bath. The additional room in the basement can serve as a fourth bedroom, complemented by a family room space and an additional full bath.
Enjoy ample storage space, a detached two-car garage, and a patio. The open and bright main level features a nice-sized deck off the kitchen, perfect for your morning coffee or entertaining guests. The double-sided gas fireplace is a delightful plus, along with another convenient half-bath.
The community boasts walkable retail, a clubhouse with a party/meeting room, a gym, a swimming pool and two tennis courts along with pleasant landscaping and central green spaces.
Don't miss the opportunity to make this exquisite townhome your own!
Location
State VA
County Prince William
Zoning PMD
Rooms
Other Rooms Bedroom 1
Basement Connecting Stairway, Fully Finished
Interior
Interior Features Floor Plan - Open, Kitchen - Eat-In, Kitchen - Island, Pantry, Recessed Lighting, Sprinkler System, Upgraded Countertops, Walk-in Closet(s), Carpet, Ceiling Fan(s), Bathroom - Soaking Tub, Kitchen - Table Space, Wood Floors, Dining Area, Central Vacuum, Window Treatments, Air Filter System, Formal/Separate Dining Room
Hot Water Natural Gas
Heating Forced Air
Cooling Central A/C
Flooring Carpet, Hardwood
Fireplaces Number 1
Fireplaces Type Gas/Propane, Double Sided
Equipment Built-In Microwave, Dishwasher, Disposal, Dryer, Energy Efficient Appliances, ENERGY STAR Clothes Washer, ENERGY STAR Refrigerator, Icemaker, Oven - Self Cleaning, Oven - Wall, Oven/Range - Gas, Refrigerator, Stainless Steel Appliances, Water Heater - High-Efficiency
Furnishings No
Fireplace Y
Window Features Energy Efficient
Appliance Built-In Microwave, Dishwasher, Disposal, Dryer, Energy Efficient Appliances, ENERGY STAR Clothes Washer, ENERGY STAR Refrigerator, Icemaker, Oven - Self Cleaning, Oven - Wall, Oven/Range - Gas, Refrigerator, Stainless Steel Appliances, Water Heater - High-Efficiency
Heat Source Natural Gas
Laundry Dryer In Unit, Washer In Unit
Exterior
Exterior Feature Deck(s), Patio(s)
Parking Features Garage - Rear Entry, Garage Door Opener
Garage Spaces 2.0
Fence Wood
Amenities Available Club House, Pool - Outdoor, Fitness Center, Party Room, Tot Lots/Playground, Tennis Courts
Water Access N
Roof Type Shingle,Composite
Accessibility None
Porch Deck(s), Patio(s)
Total Parking Spaces 2
Garage Y
Building
Story 3
Foundation Permanent
Sewer Public Sewer
Water Public
Architectural Style Colonial
Level or Stories 3
Additional Building Above Grade, Below Grade
New Construction N
Schools
Elementary Schools Sonnie Penn
Middle Schools Beville
High Schools Charles J. Colgan Senior
School District Prince William County Public Schools
Others
Pets Allowed Y
HOA Fee Include Common Area Maintenance,Recreation Facility,Snow Removal,Trash
Senior Community No
Tax ID 8193-01-1664
Ownership Fee Simple
SqFt Source Estimated
Security Features Security System,Smoke Detector,Sprinkler System - Indoor
Acceptable Financing Cash, Conventional, FHA, VA, VHDA
Horse Property N
Listing Terms Cash, Conventional, FHA, VA, VHDA
Financing Cash,Conventional,FHA,VA,VHDA
Special Listing Condition Standard
Pets Allowed No Pet Restrictions
Read Less
Want to know what your home might be worth? Contact us for a FREE valuation!

Our team is ready to help you sell your home for the highest possible price ASAP

Bought with Kelly Hasbach • Compass

GET MORE INFORMATION





